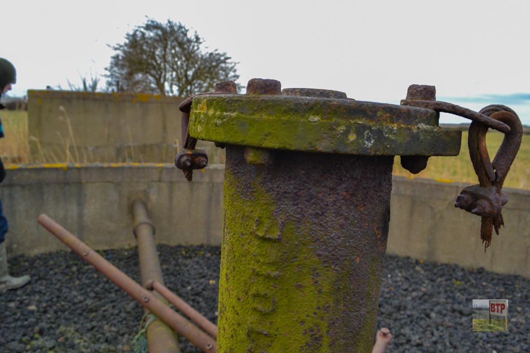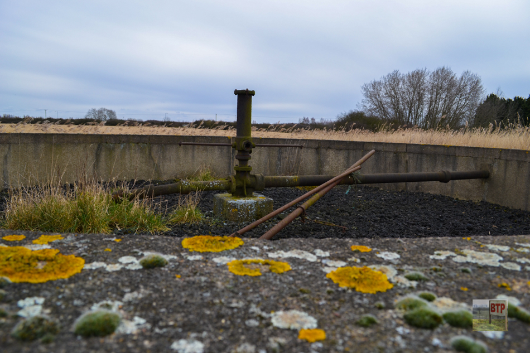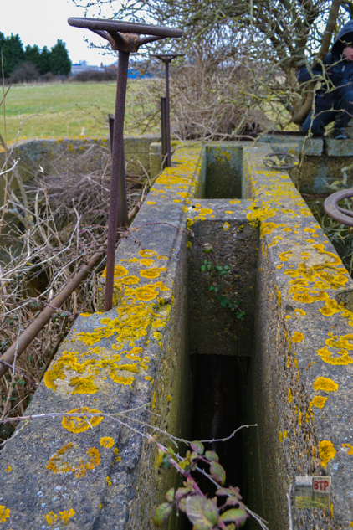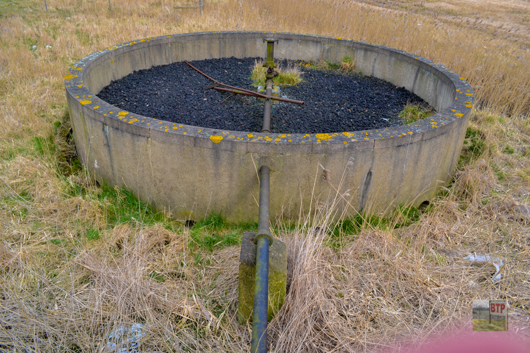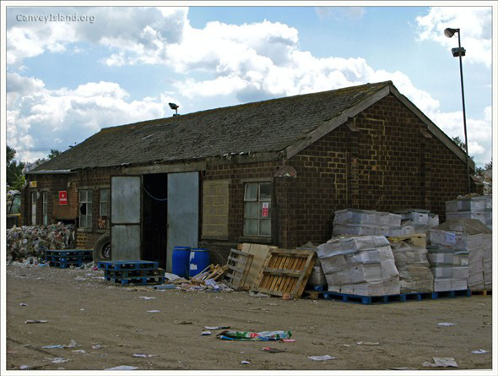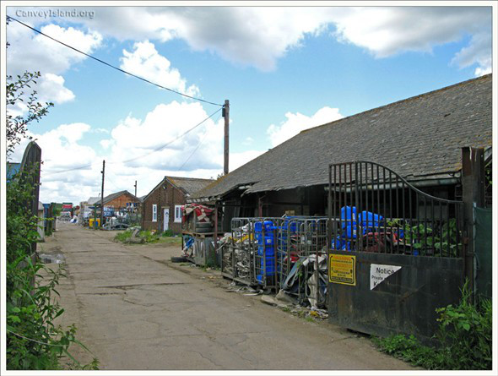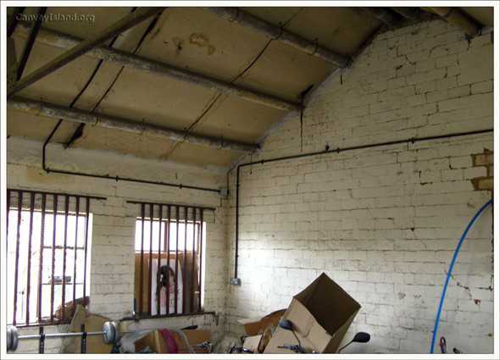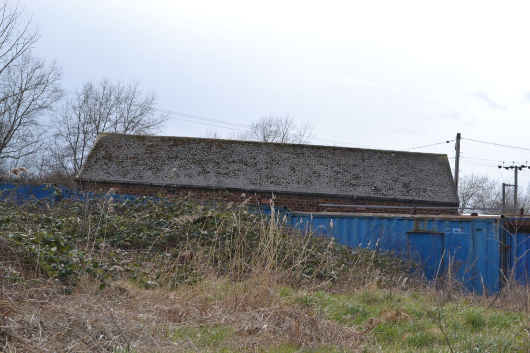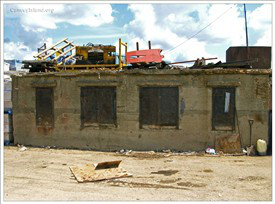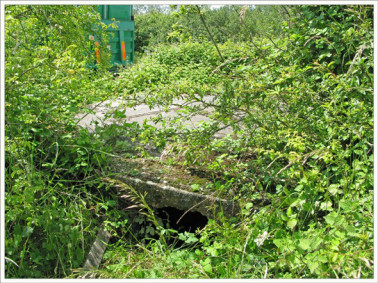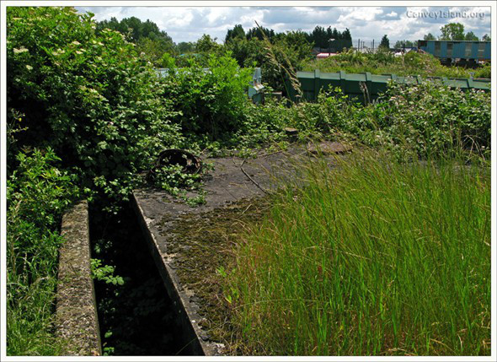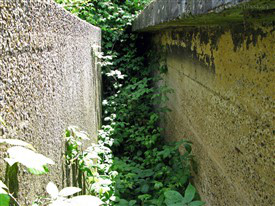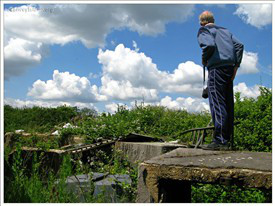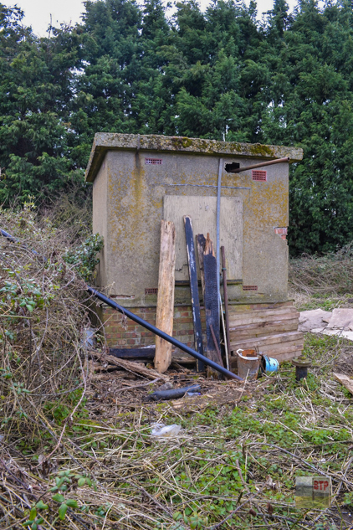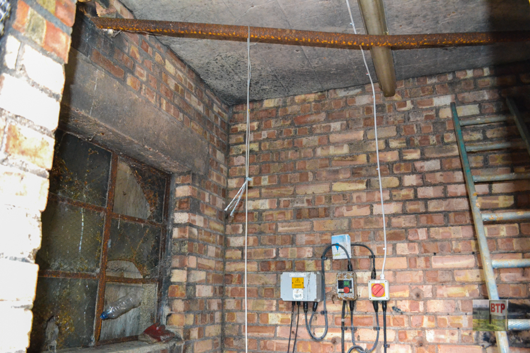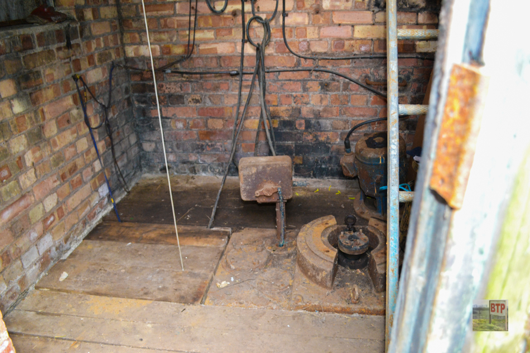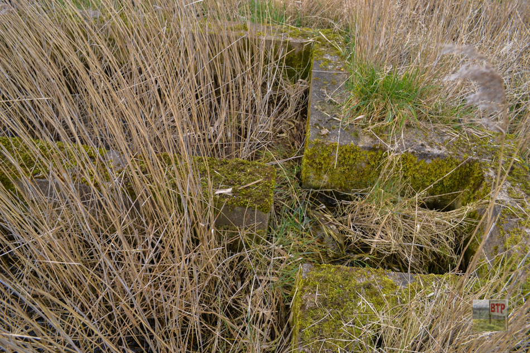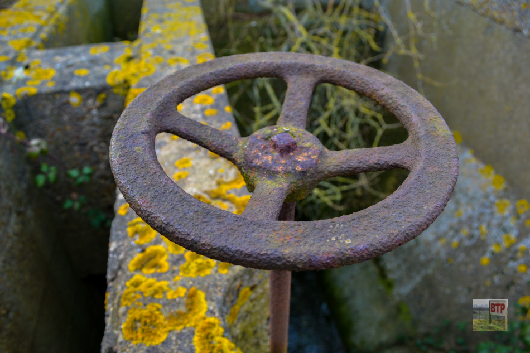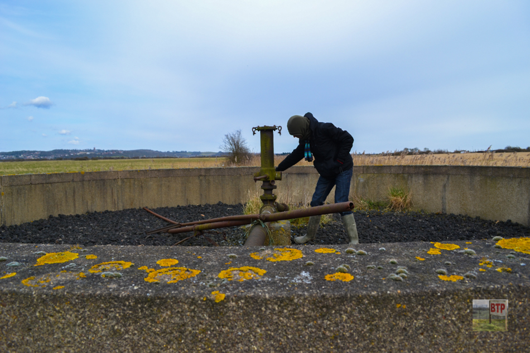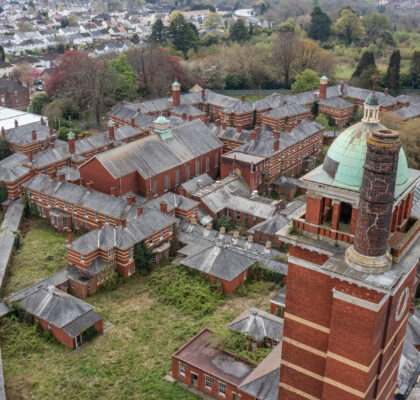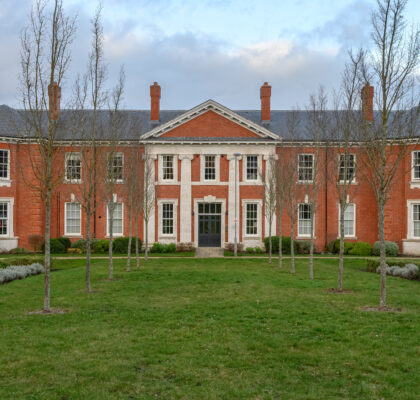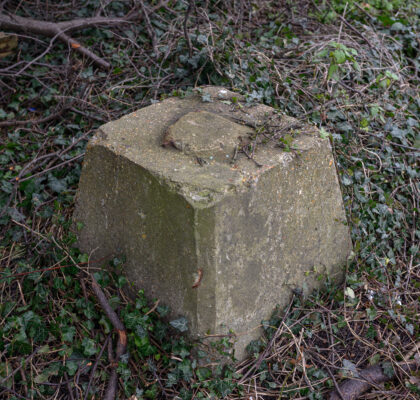Thames North 8, Northwick ( as it was ‘coded’ during the war) was the name assigned to one of the many heavy anti-aircraft batteries across the country. This one, located down Northwick Road on Canvey, amongst what is now a recycling centre, would have been pointed at the skies to blast any German bombers or V1 Flying Bombs; ‘Doodlebugs’, out of British airspace. Had the Battle of Britain fell to German victory, these HAA batteries would have shot down German paratroopers in planes or gliders too. Although TN8 was located relativity far from Canvey Island’s major settlements, the concussion from their firing was reported to have smashed the window of a nearby house, taken from wartime damage records. The camp was said to have been built at around 1940, and was armed with three 4.5″ guns. The 6th AA Division took up the role of utilising this battery against the German war machine.
Shown is guard house (rear roof shot by BTP), accommodation hut, and gun store, pictures (c) Dave Bullock
We visited the sewage works for the camp, manning the battery, which was located just outside of the Recycling Centre in nearby farmland. Of course, we were unable to access the main camp buildings, such as the stereotypical elongated accommodation huts. Therefore I will use photographs courtesy of Dave Bullock who as able to arrange an organised tour around the site, for the areas we were unable to access.
At the entrance stands a probable guard-house to the right, with accommodation huts preceding. There are around twelve huts here, although two were damaged during a fire in 2007. They have since been restored thankfully by the owners – the complex is listed. The huts were used during the 1950s as housing for civilians after the war, although this all changed when the council built a nearby estate. There was a gun store within the site, which was enclosed by large steel doors and shuttered windows. Allegedly Canadians were once housed on the site, and may have left some of the graffiti inscribed on the walls inside.
Dave Bullock describes the area in which the gun mounts were situated, and more, now heavily overgrown:
“At the north of the base there are four circular Gun Placements, one buried but the other three preserved with their six internal recesses and gap where steel doors once hung, the large hinges can still be seen. These four emplacements are arranged in the ‘March 1938 pattern’ which is an arc with its apex facing east towards the direction of the oncoming German Aircraft (up the Thames from the North Sea).
On the inside of this arc the road goes round like a roundabout and the inside is heavily overgrown. Hidden amongst the undergrowth is the Gunsite Command Post, partly a bunker and partly concrete walls with open roofs. All that can be seen is a north facing wall and the reinforced roof. An entrance was found on the east face but it was not accessible.
Between the north east gun placements is a Magazine Bunker again almost inaccessible. On the east a very deep recess can be seen. Apparently there is a ramp that goes inside but it is currently not possible to explore due to many years of thick growth and earth movement.”
Shown is hidden entrance to gunsite command post, magazine bunker and its blast wall, and an octagonal gun emplacement with Steve Bullock assesing the site (c) Dave Bullock
Finally, there was the sewage works for the site – the part which we were able to investigate. The sewage station consisted of a grid-like sectioned structure which came up to roughly head-height. This featured numerous channels for water to flow. The round handles still turned, due to the isolated nature of this well-preserved site. This followed onto a large circular structure, filled with black coal-like stones, with a rotating lever in the centre which could be turned round the circumference of the structure. Again, due to the good condition, this still operated! Closer to the main site, there was also the Pump House, which had an underground ‘cellar’, merely a small sewage waterway most probably. The pump house itself had a preserved floor made from wooden slats, which allowed ran above the water-way underneath. However we didn’t go inside, especially due to the thin and precarious floor, with a drop below. Below are our photographs of the sewage components:

