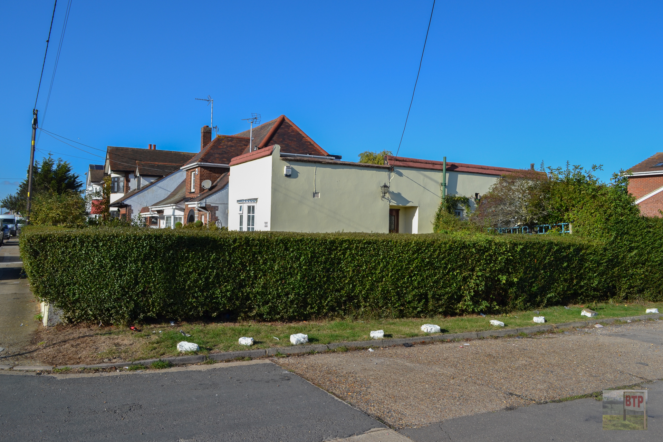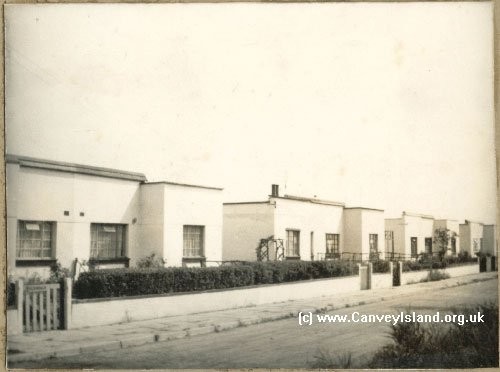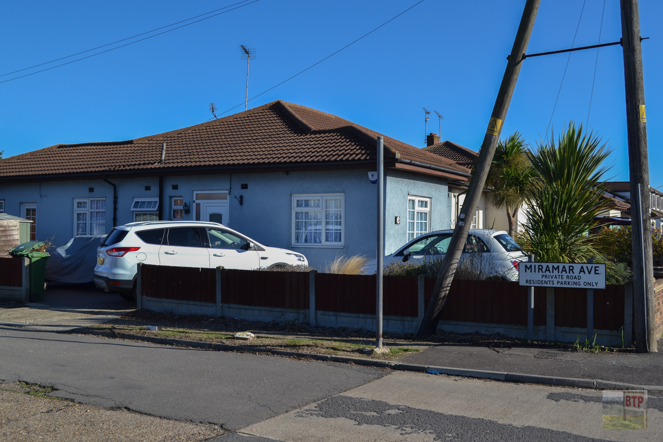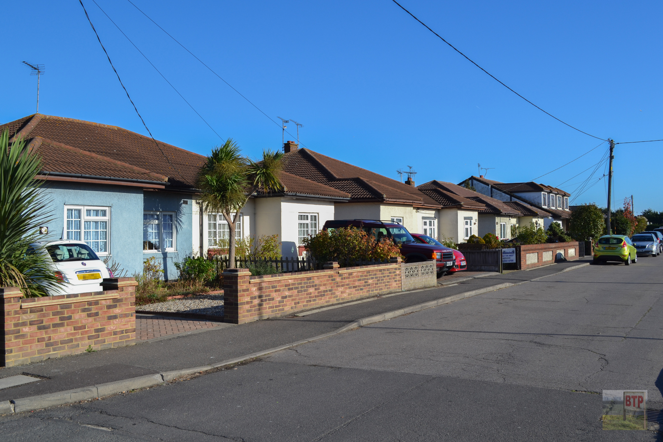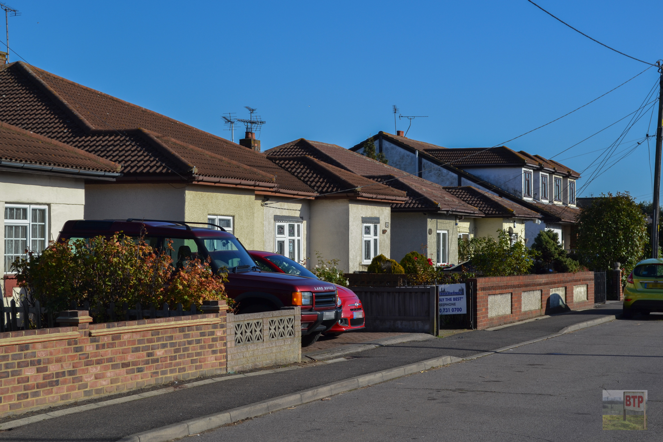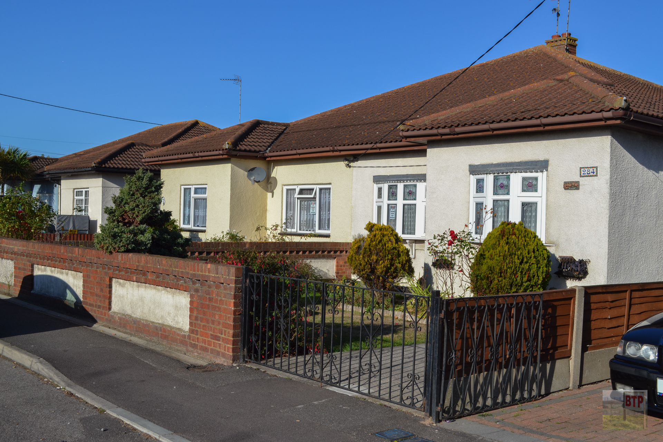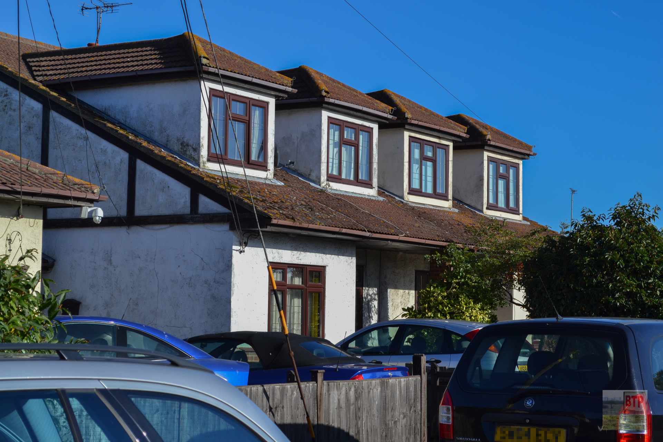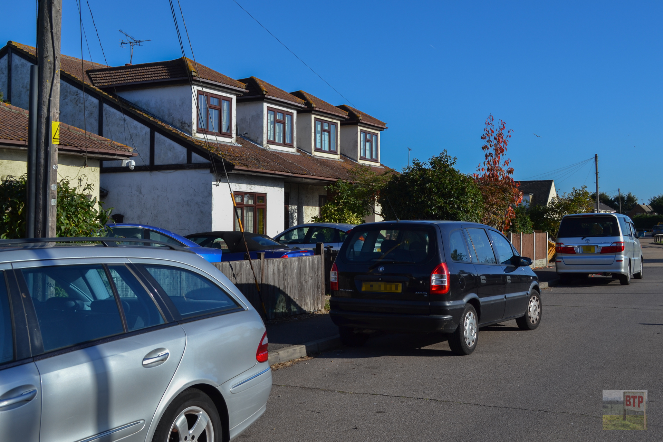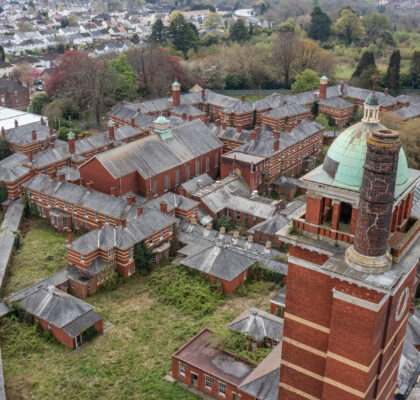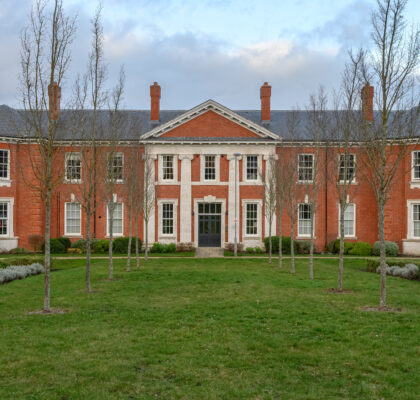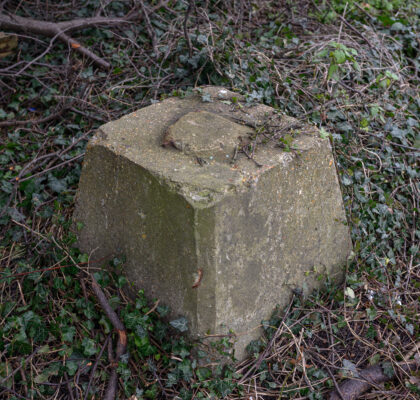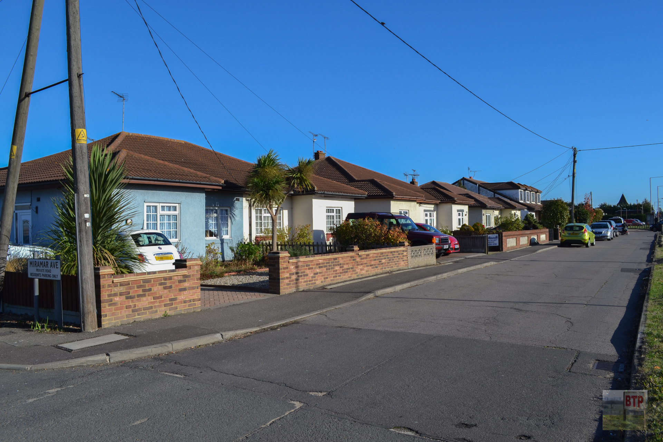
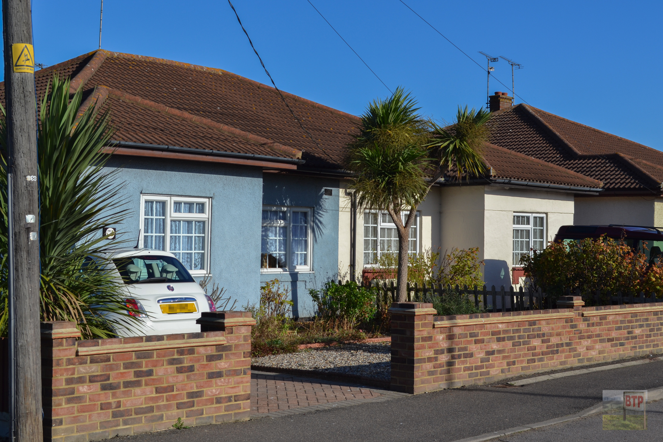
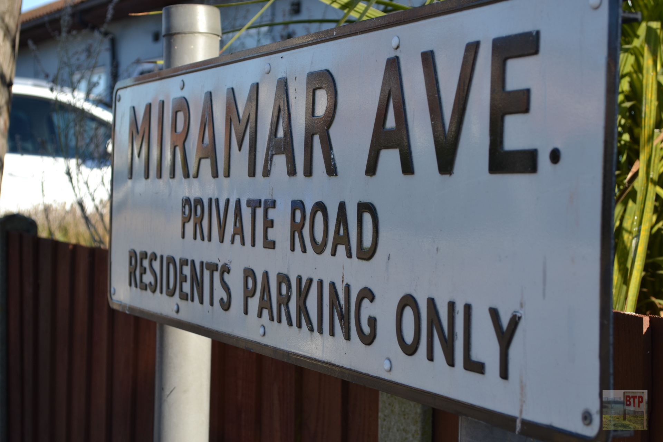
Walking past these bungalows you wouldn’t think anything of them – they’re just someone’s average home, but the buildings are far from average, they were supposedly built to withstand an atomic explosion. Following the end of the Second World War, in 1946, plans were submitted to build ‘atomic bungalows’ on Canvey Island. Whilst this was well-timed for an early and very obviously ineffective form of nuclear protection, it is thought that it was simply just a snazzy name given to them to sound more American – reflected in their ranch-style design.
What was planned?
The plans show that they were to be made of 9” brick or 9” Concrete Hollow Blocks and waterproof cement rendering with bitumen felt flat roofs. The houses were either to have a flat roof or a pitched one. The floor on the first floor states 5” ‘Hyrib’ or 9” Hollow Concrete Blocks.
The single bungalow to the west of Miramar Avenue was originally supposed to be a pair and further west, stretching to Maple Way, there were plans for three sets of four three-bedroomed terraced houses with a balcony over the doorway, built on similar lines to the bungalows.
The Atomic bungalows, at the junction of Long Road/Miramar Avenue were originally going to be the start of a large estate of houses and bungalows spreading all the way to Maple Way to the West and North for A. De Angelis Esq but, for an unknown reason, the estate never materialised.
The final photos below of the house show converted bungalows which have had a floor added.

