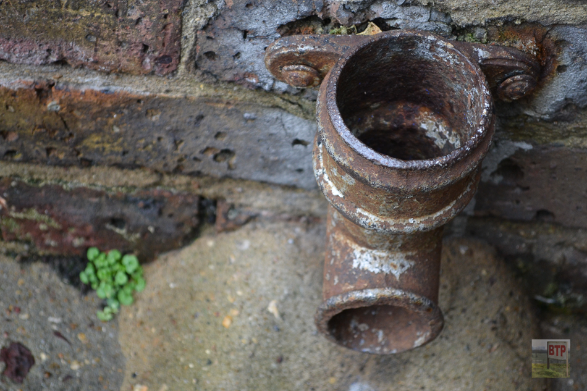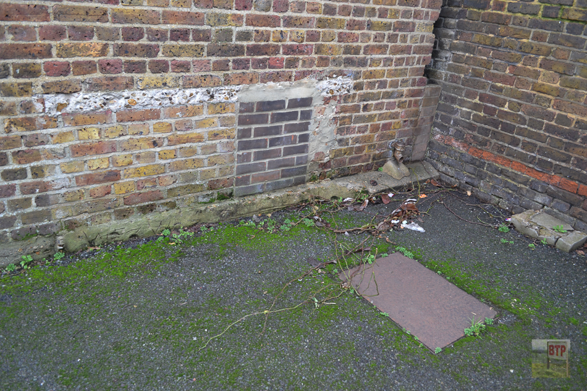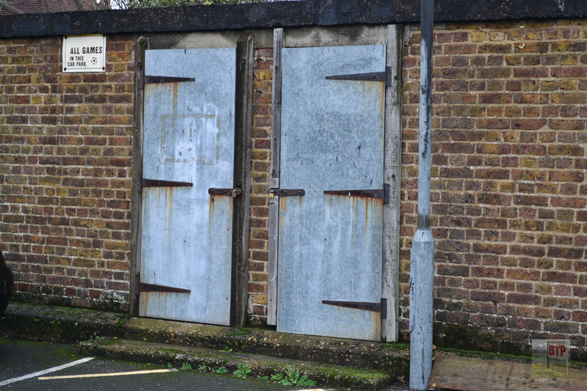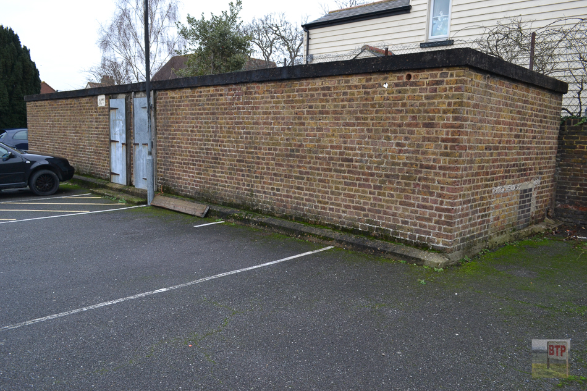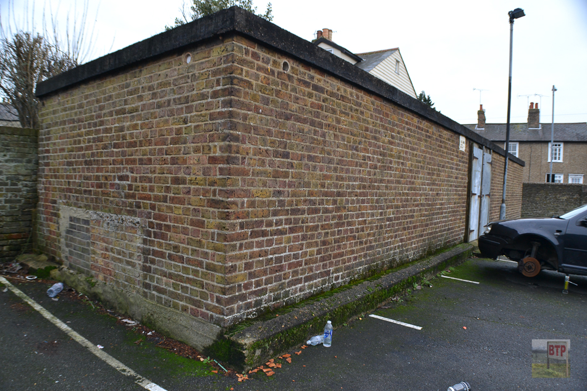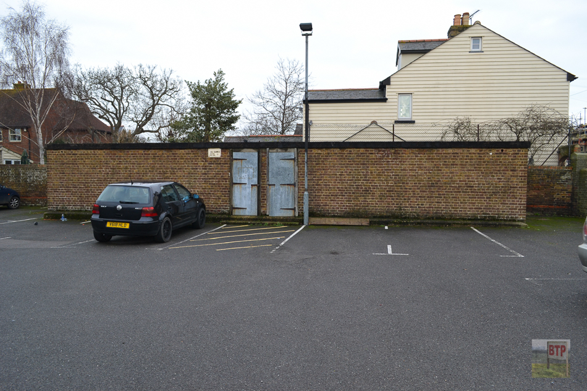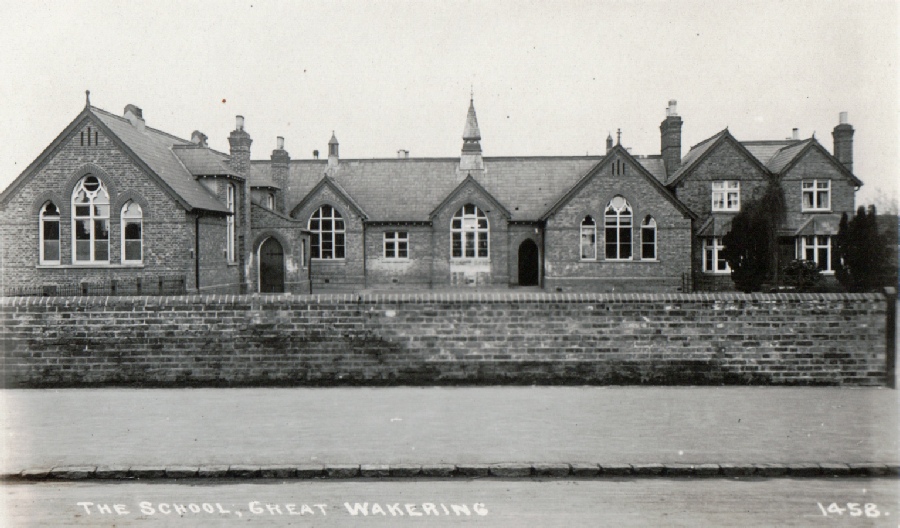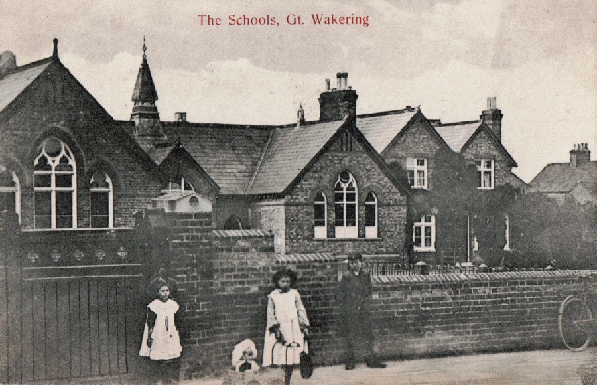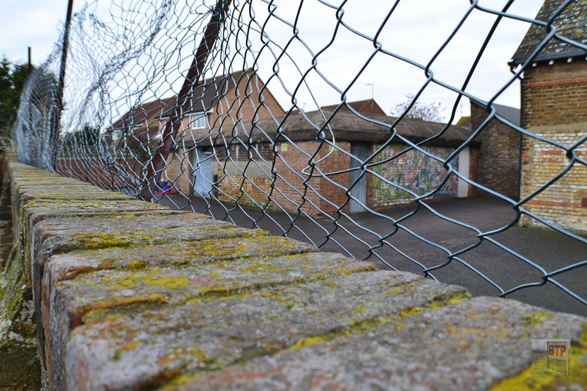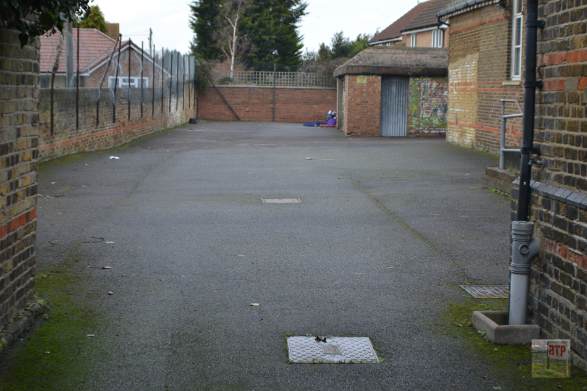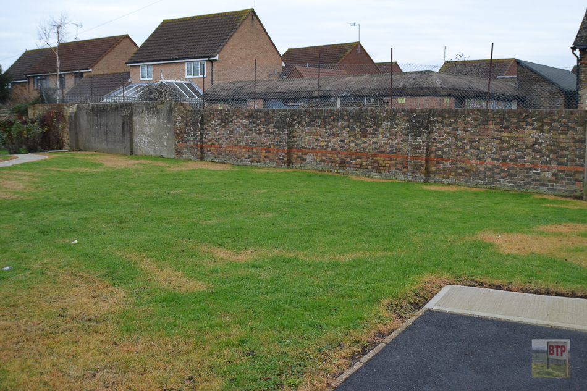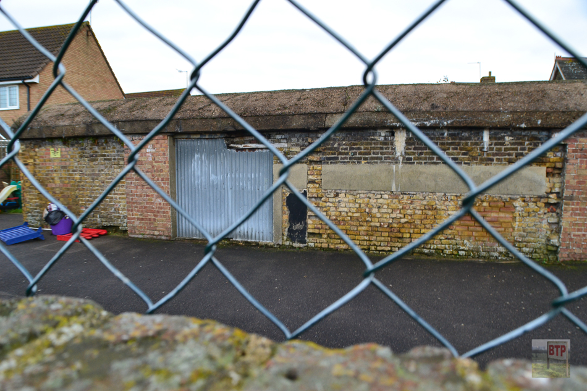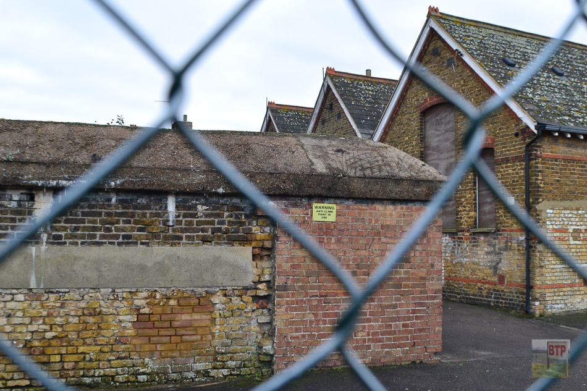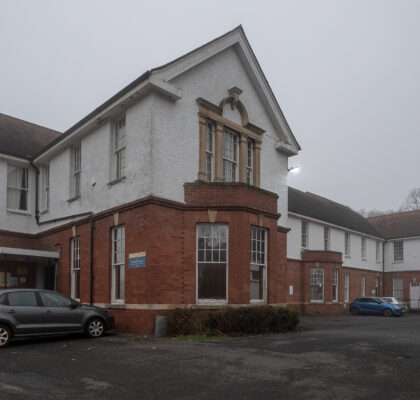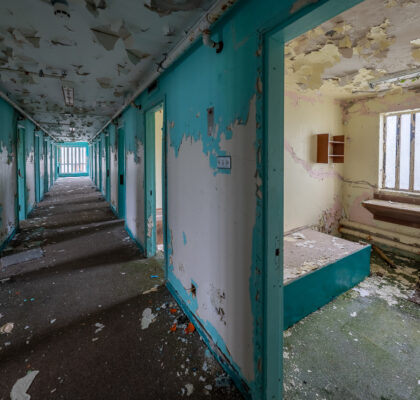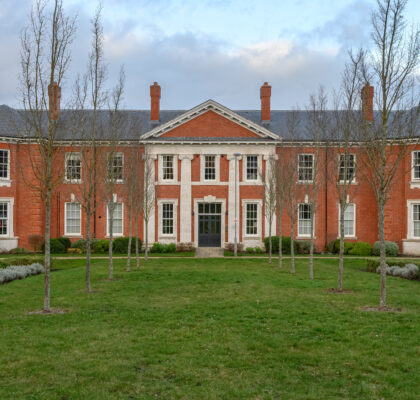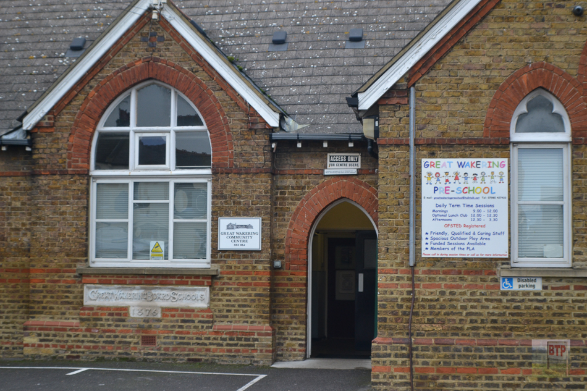
Great Wakering Old School was built in 1876. It is now a community centre and pre-school. In both the fore and rear courts of the school are two unsuspecting structures with an important history. They served most probably as air-raid shelters to defend the school pupils and staff from air-raids and bombs. Whilst the rear shelter was almost certainly built in the Second World War, the very dull-looking rectangular front structure of different design is more of a mystery as to when and for what purpose it was built. Often, war was such a pivotal part in people’s daily lives which saw so many rapid constructions that less-significant structures such as these went without any kind of official documentation and hence they receive little attention as vital heritage today, because few know about their actual use. The only real source available to find out more is word of mouth and living memory – please contact us if you know any more.
The Front Shelter
The front structure is built in a yellow London brick – often associated with the turn of the 20th Century, although it was still used less commonly into the 1940s and beyond. The bricks used in the rear shelter are markedly more modern in style, of a more reddish-pink colour. This poses a mystery; was this building built in the Second World War, or was it actually much older and built in the First World War? Civilian defence from aerial attack was not generally catered for by the government in the First World War, and any shelters built at this time were often a private effort. Aerial bombing was not particularly common then as it was in the Second World War, although Southend nearby was one of the most heavily attacked settlements in the UK between 1914 and 1918. The thin roof on this structure would give little protection compared to the solid concrete roof of the rear shelter. Was it just an older style, or was it not an air raid shelter at all? Similar unsuspecting rectangular buildings around the country have sometimes been recognised as gas decontamination blocks in case of a gas attack, such as one in Leicester. It seems most likely that this structure was a street communal shelter, which did feature brick wall and concrete roofs. These were constructed in the early war but designs were improved as they often crumbled under blast and became unpopular. Perhaps this was an early-war street shelter, and the rear shelter shown below was of a sturdier late-war design for the school only.
The above photographs of Wakering School are not dated and hence we cannot tell if they are taken prior to or after the First World War. They clearly show no sign of the front air raid shelter, suggesting that it was either built in World War Two (if the photographs are from post-1918) or the photographs simply date before the shelter’s possible construction in World War One.
The Rear Shelter
The rear shelter was almost certainly constructed during the Second World War – featuring a more modern style of brick than the front shelter. It runs in an L-shape and features walls several wythes of brick thick. It has a distinctive and impressive solid concrete curved roof – several foot thick. This clearly was designed to protect the structure from bombing – be that incendiary bombs or parachute mines dropped from enemy aircraft in the Blitz, or V1 and V2 flying rocket bombs launched during the Late War. Similar to pillboxes, concrete this thick would certainly only be designed for one purpose – to withstand explosion.
Sources:
http://www.barlingwakeringvillages.co.uk/heritage/ (Old School Photographs)
Thanks to Dave Bullock and Gary for locating these shelters.
This entry was posted in Location Report
