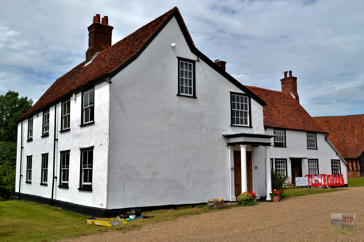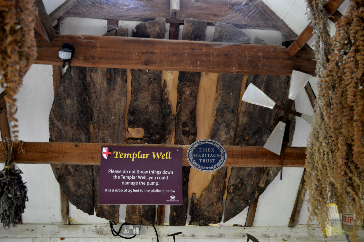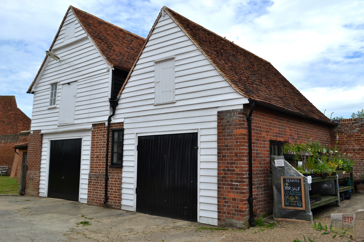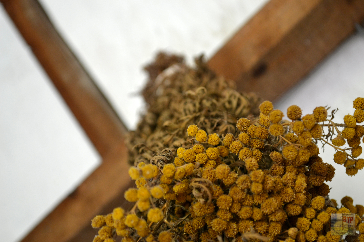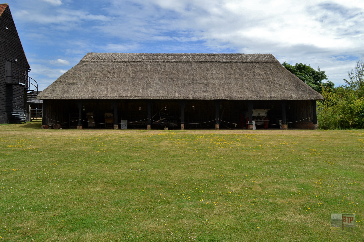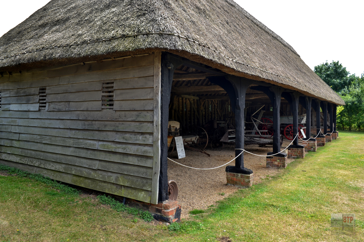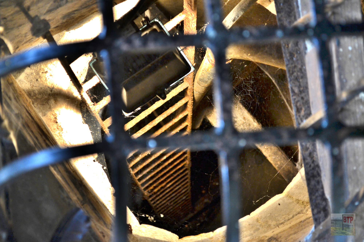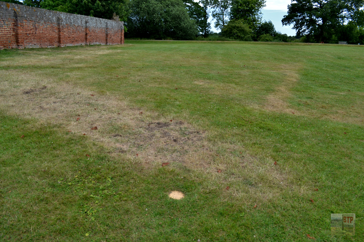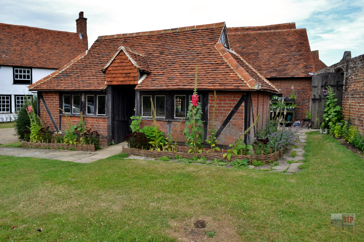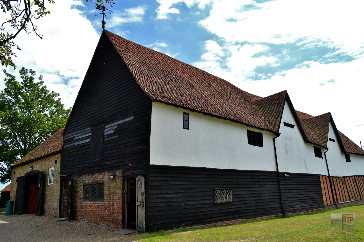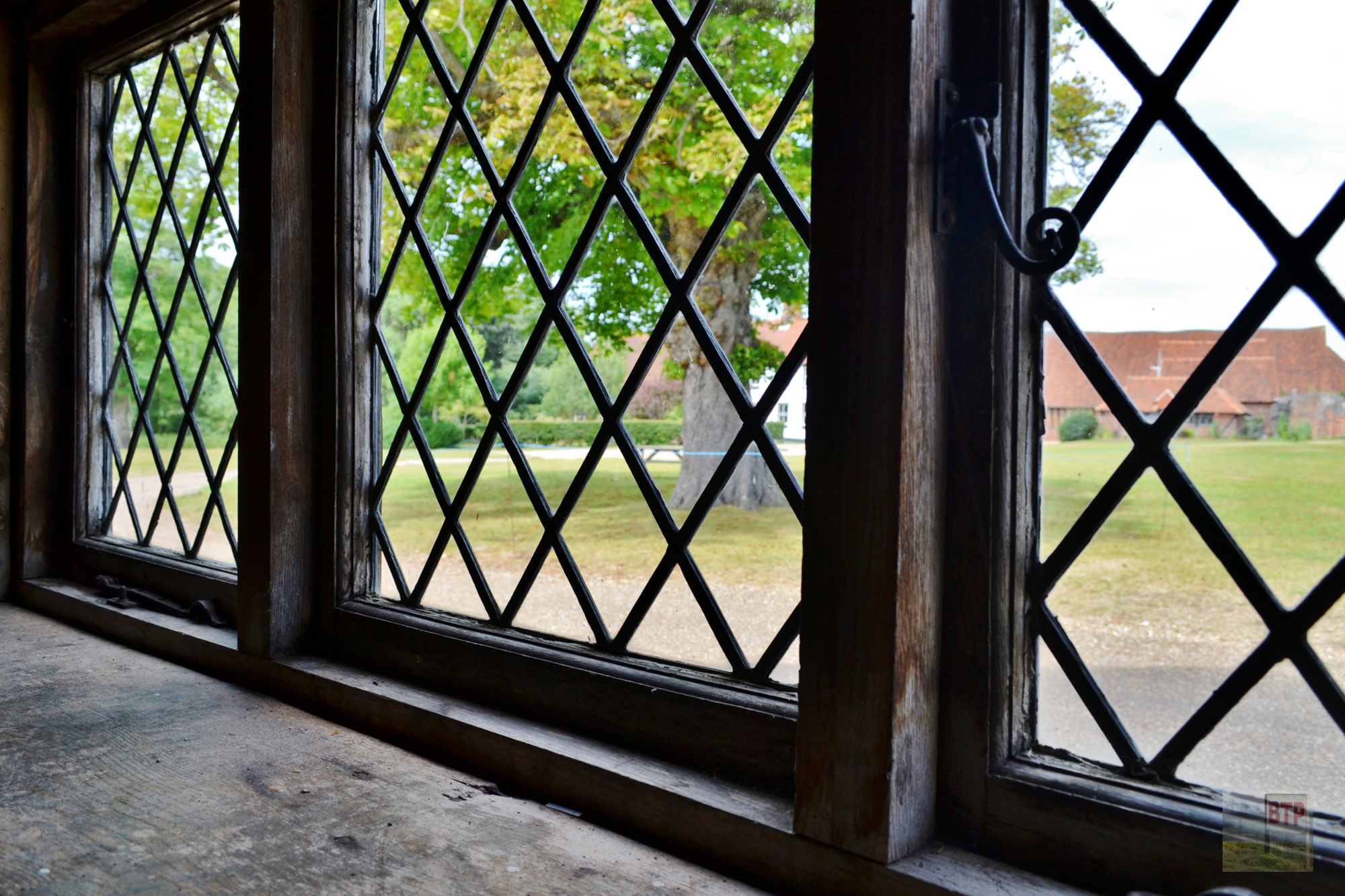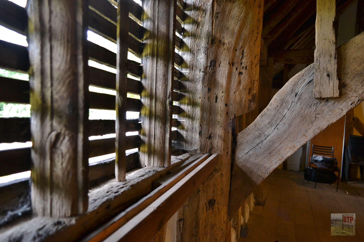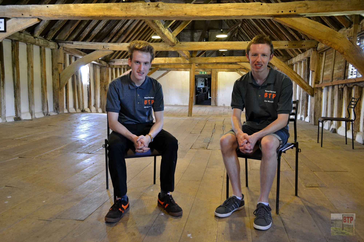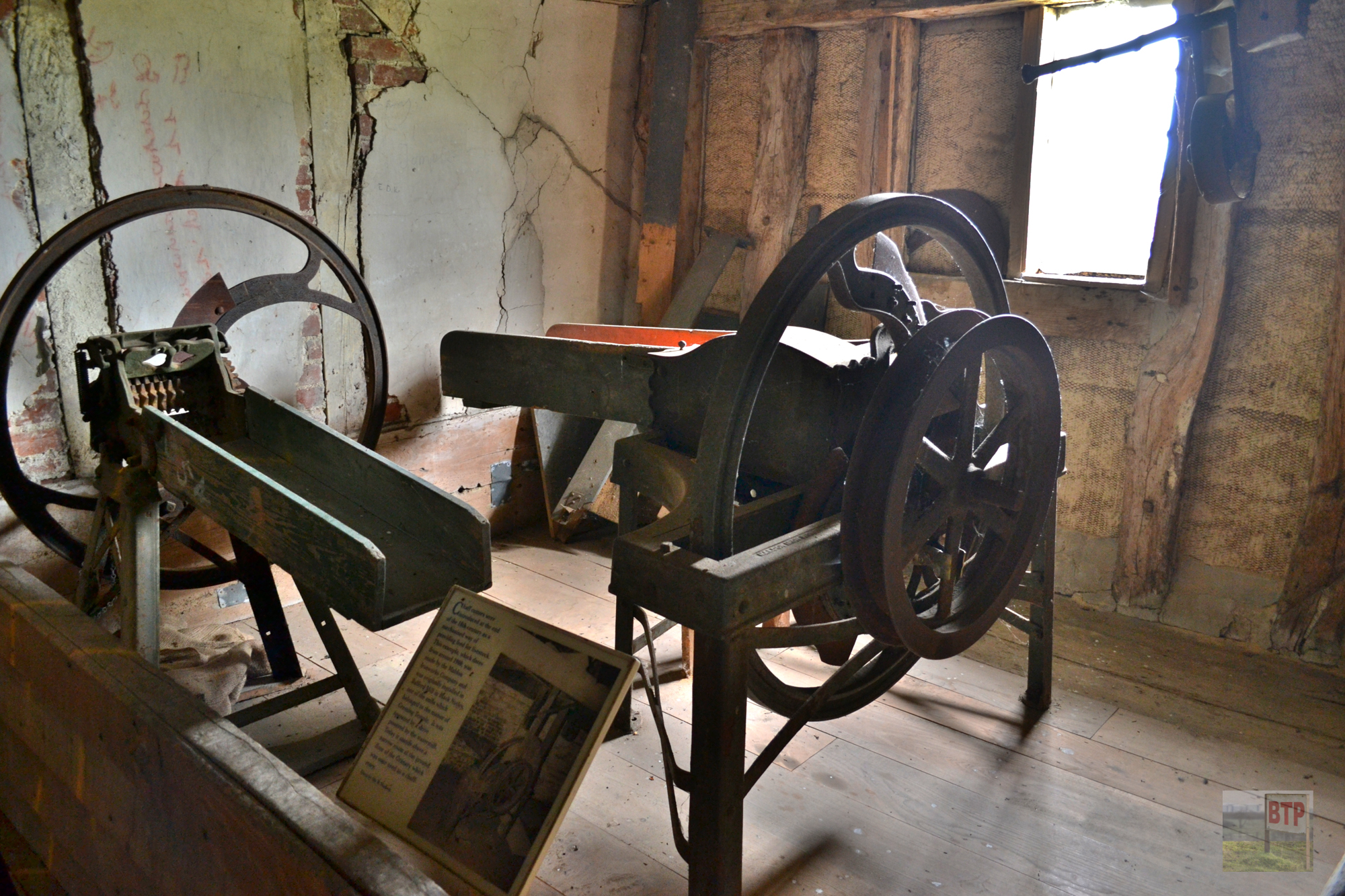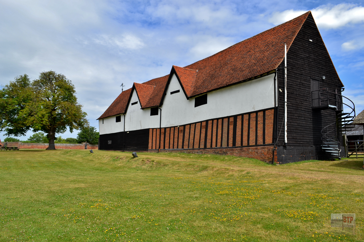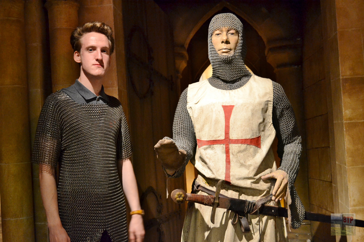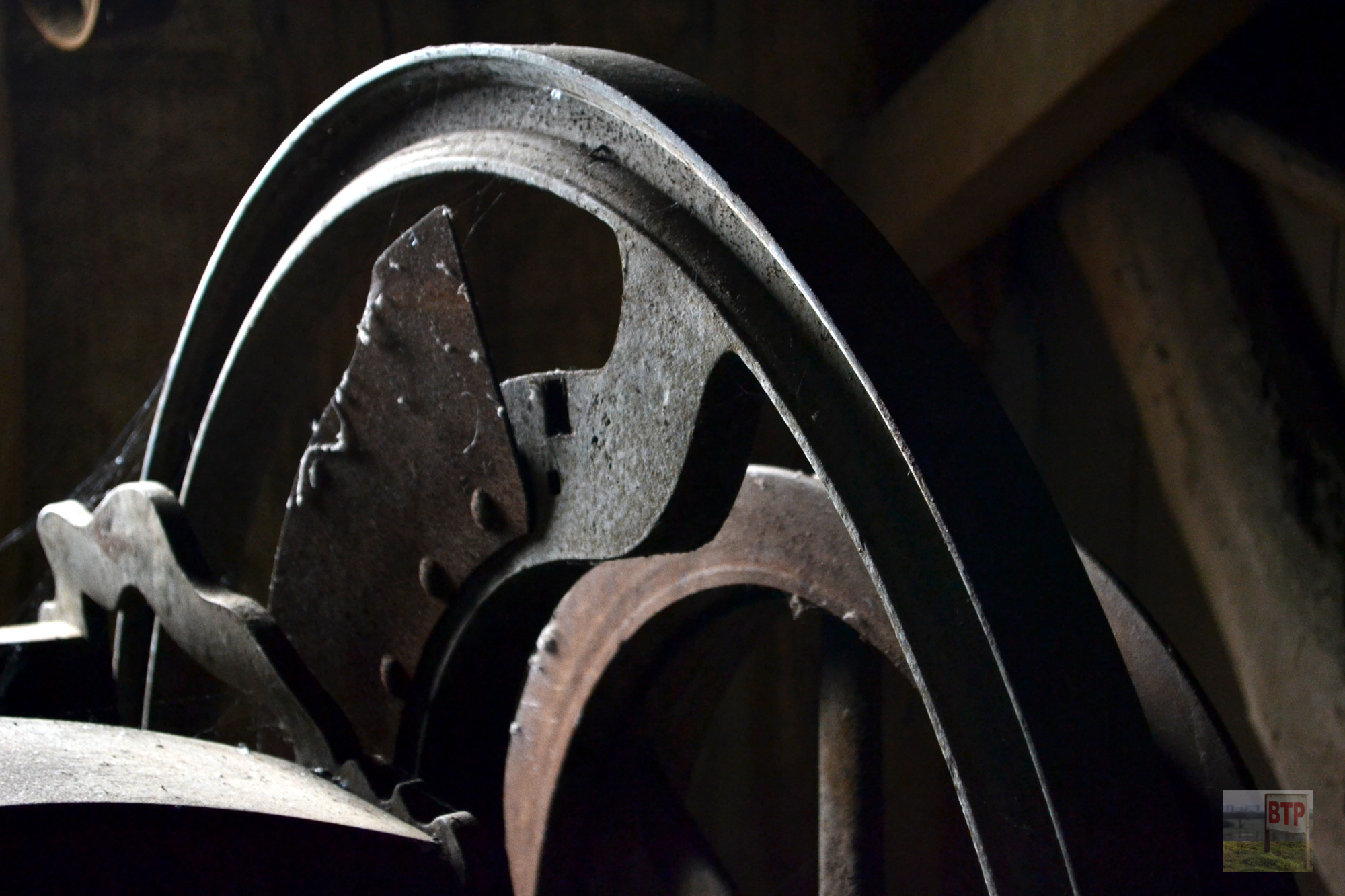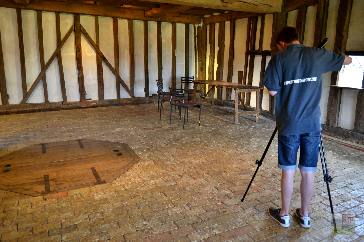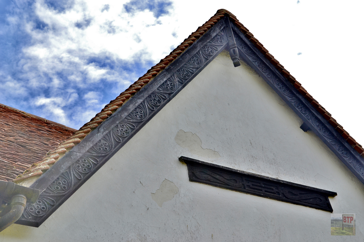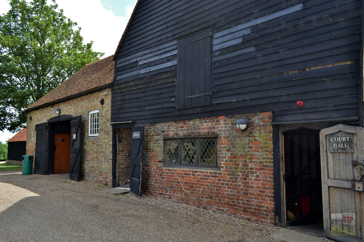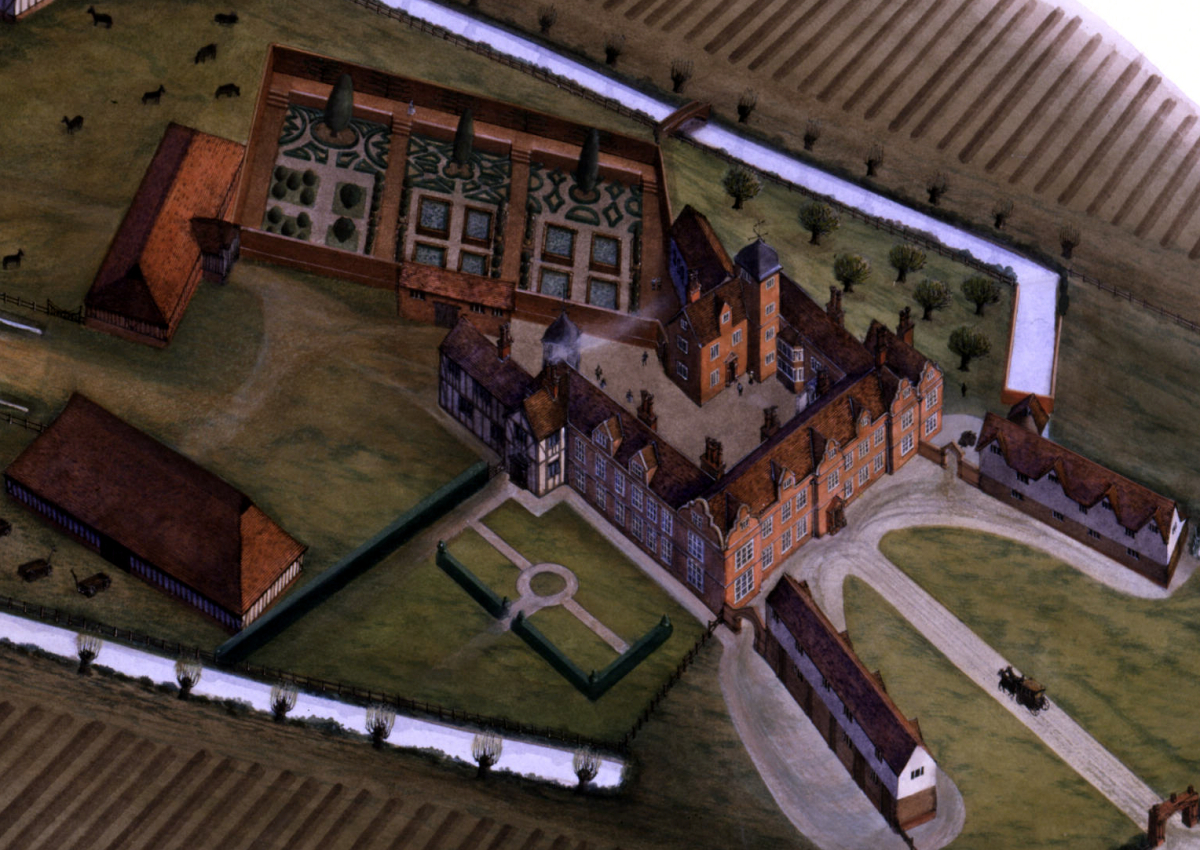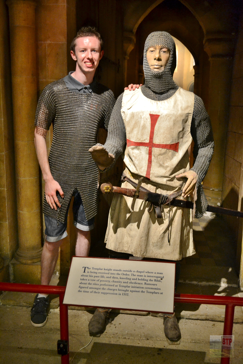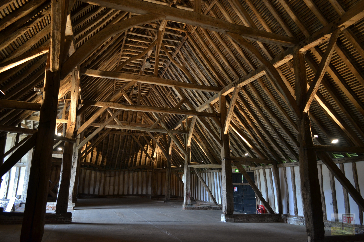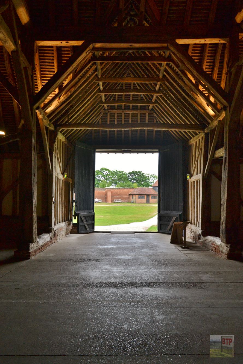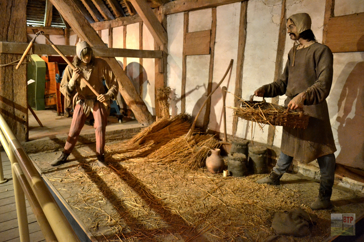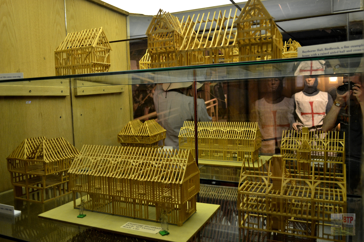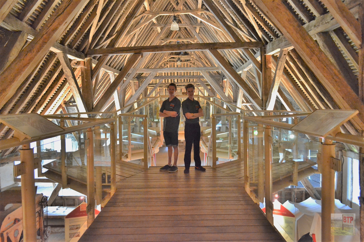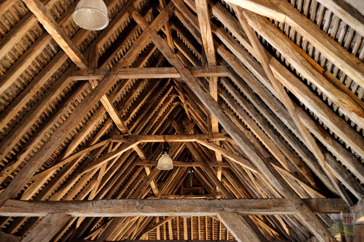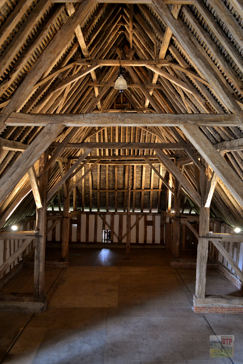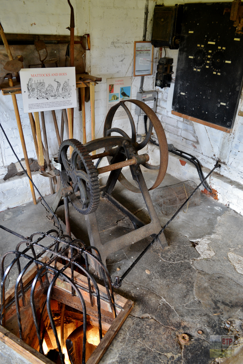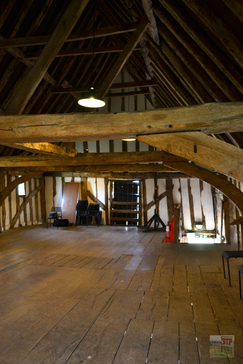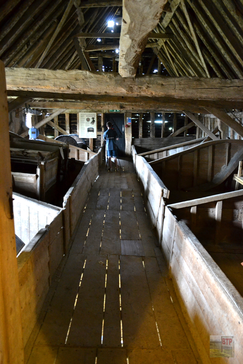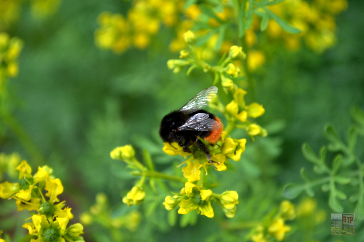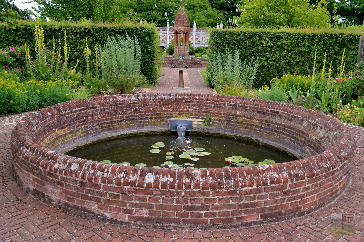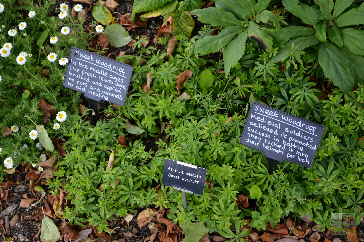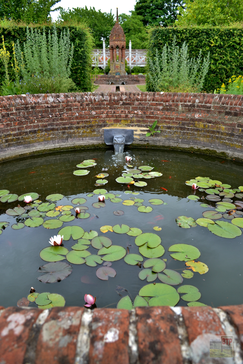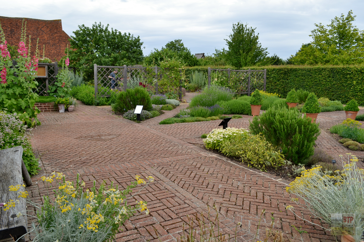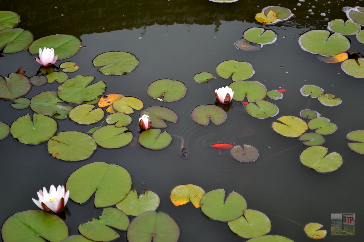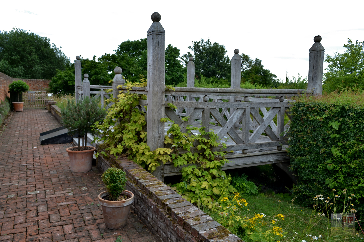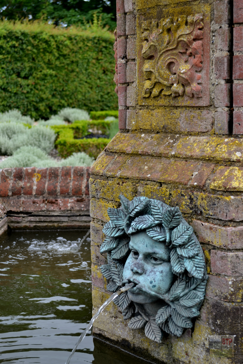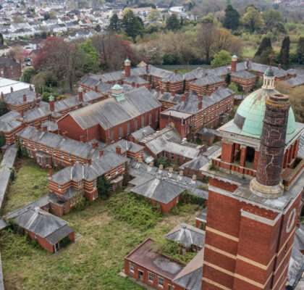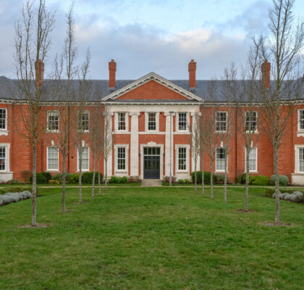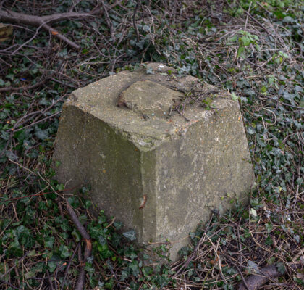How does Cressing Temple reflect what was going on in the wider world?
Cressing Temple is located in North Essex and the two surviving Medieval barns have never been out of use since the 13th Century when they were built under the Knights Templar military Christian order who at the time took part in the Crusades. Because they have been constantly used for farming and have been updated along the way, at least in part, the barns have simply stood where they have always been for only two centuries short of one-thousand years! It began as the ‘Preceptory of Cressing’ – the word used for a headquarters ‘base’ of the Templars.
The Templars began to decline as the 14th century turned due to the finincial interests of King Phillip IV of France who outlawed them as ‘heretics’, sometimes burning them at the stake. The Hospitallers; another crusading Christian order, took dominance. During the late 14th Century, after the country was broken by the Black Death, the Peasants’ Revolt broke out and ransacked the estate for its unpopular wealth, which was now owned by hospitaller Sir Robert Hales.
In the Tudor Era many of the buildings on the site were demolished including the central quarters of the Templars because Henry VIII was anti-Catholic. He dissolved the monasteries to favour protestantism so that he could divorce, meaning Catholic-orientated properties such as Cressing Temple was taken over as a manor. The Smyth family took ownership of the estate; Sir John Smyth was a Baron of the Exchequer. The ‘Great House’ was a mansion built at this time as a result of the English Reformation forming the centre of the Estate. It was demolished in the 18th Century but the Tudor farmhouse, granary, wagon lodge, and stable yard, all still stand. The brick walled garden with ornate fountain was built in the Elizabethan Era.
It passed between owners right up until 1971 when Frank Cullen gave up ownership and passed away around this time. He was the last farmer to own the estate and bought it initally in 1913. His nephew Anothony Cullen kept the estate until 1987 when the estate was split up and purchased by Essex County Council for its hisotric interest.
Apart from its age, how is Cressing Temple of so much interest?
We were guided around the site by Helen Gibson who was very knowledgeable on the site and the barns, to whom we thank for our understanding of Cressing Temple brought to you in this article. She truly believed the barns were a worldwide relic, and considering they are the oldest timber-framed barns in the world it isn’t difficult to understand why.
Because stone was usually found up north in palces like Yorkshire, the barns had to be made from local materials instead due to the diffculties in transporting heavy stone across the country in the 1200s. Essex was dominantly a wooded area back then, with places like Hadleigh being royal hunting grounds full of wolves, boars, and even aurochs – now extinct! Local trees were used to make the barns but this meant they were unlikely to last as long or be as stable as stone barns which were more common of the time. However through painstaking mathematical planning the Medieval craftsman who designed and made the barns were able to produce an impressive duo of structures that have stood up until the present day, withstanding a great gail of 1887. It was her husband Adrian Gibson who researched and uncovered the extent of the planning that would’ve gone into the design of the barns; triangles, circles, and even pythagoras’ theorem were all used to ensure the barns stood up.
The timbers were incredibly large carved from single trees used as ‘passing braces’ running the height of the barn, much larger than the more intricate work of the 1400s Hospitallers who added supports to the upper of the barley barn. When forests were cleared over Henry VIII’s rule, even shorter timbers (seen in the Tudor granary barn) were used as the great Essex forests were now gone. Across these years of woodwork, various joins were developed to hold the timbers. The great variety visible which reflects changing trends at Cressing Temple makes the site of interest to carpenters worldwide and the European Woodworking Show is held annually there. The ‘notched-lap joint’ is a join in which the timbers slot over the side of the other timber meaning it could be layed flat, constructed, and then the ribs of the barn could be hoisted up to support the roof. This is an example of how architectural details give us clues about the history of a building. Cecil Hewett did great work on the investigation of the woodwork seen on the barns.
What were the barns used for?
The oldest barn is the barley barn, used for making beer at the time. It was built roughly from 1205-35, and beer was important in the Middle Ages because water couldn’t be sterilised unless collected from a clean flowing source hence why even children drunk beer in the 1200s. It was an important part of daily life – perhaps why Medieval society was a little more barbaric than that of today! As previously mentioned timbers were added in the 1400s by the Hospitallers.
The wheat barn, built around 50 years later, features only 13th Century orignal woodwork. Here wheat would’ve been threshed with a flail – hit to remove the useful parts. It was also thrown into the air to separate the grain in this barn. The plaster/brick walls with timber inserts on both barns were added in the Tudor period because the original templar wood walls would have rotted, although the thicker timbers around the walls are original. The roof tiles are probably Victorian but could be earlier and are not disimillar to the clay originals which were much larger but of similar form. The porches and doors on the barns are so alrge to allow wagons with heaps of bunches of wheat and barley in.
The granary barn is the largest granary in Essex but was much later, built around 1575 in Elizabethan days. It was built over a demolished structure whose hearth was uncovered in archeological digs in recent times and is now visible through the brick floor of the granary.
What other treasures remain on the estate?
The walled brick garden dates from the Elizabethan era and features a spectacular foutain. The plants planted in the garden are heavily scented to convey the trend of the time that favoured strongly pungent plants. Herbs and flowers in the garden would’ve generally had practical applications for medicine or food and drink – chamomile for tea, or sweet woodruff used to aid healing. Chamomile was a popular lawn plant in the Tudor days because of its sent and hence it features heavily in the garden.
The estate has a tractor barn possibly from the 1700s or 1800s with a thatched roof. Here the machinery used on the farm would have been stored. the Tudor granary building also had attatched workshops for wagons passing the estate or being used on it. The blacksmith workshop would make the metal rims of the wheels for protection – much like a tyre, and the wheelsmith workshop would be used for carpentry of the wooden wheels. Wheels could damage easily and hence were very important at the time.
There is also a more recent wellhouse used to store the well and pump which still works going into the well shaft built by the Templars in the 13th century.
Can I visit Cressing Temple myself?
Absolutley, it is open 10:30 – 4:30 every day to the public. The visitors centre was built very recently and has a Tiptree tearoom for visitors. You can explore all the areas we did for yourself.

