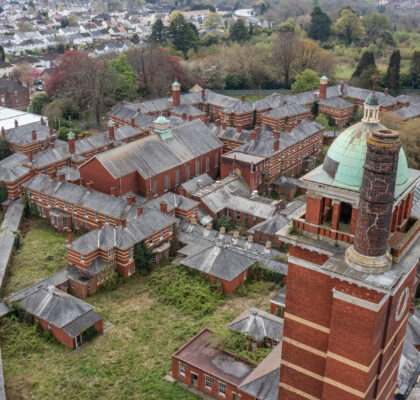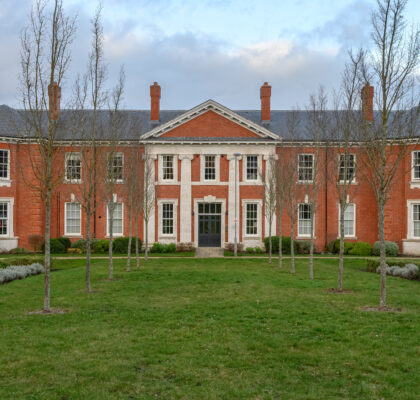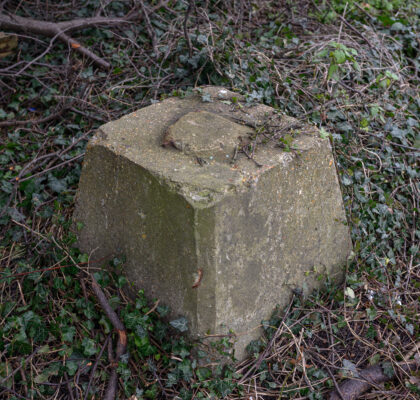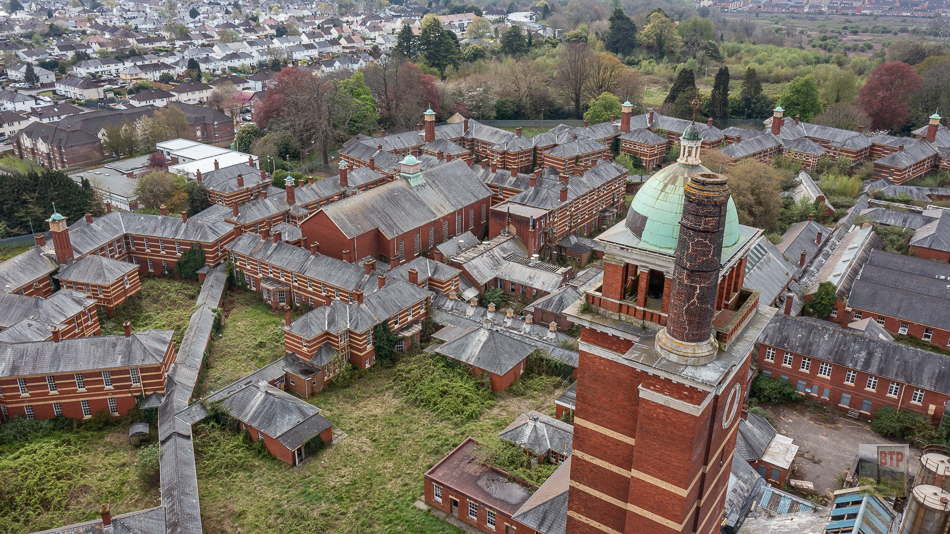
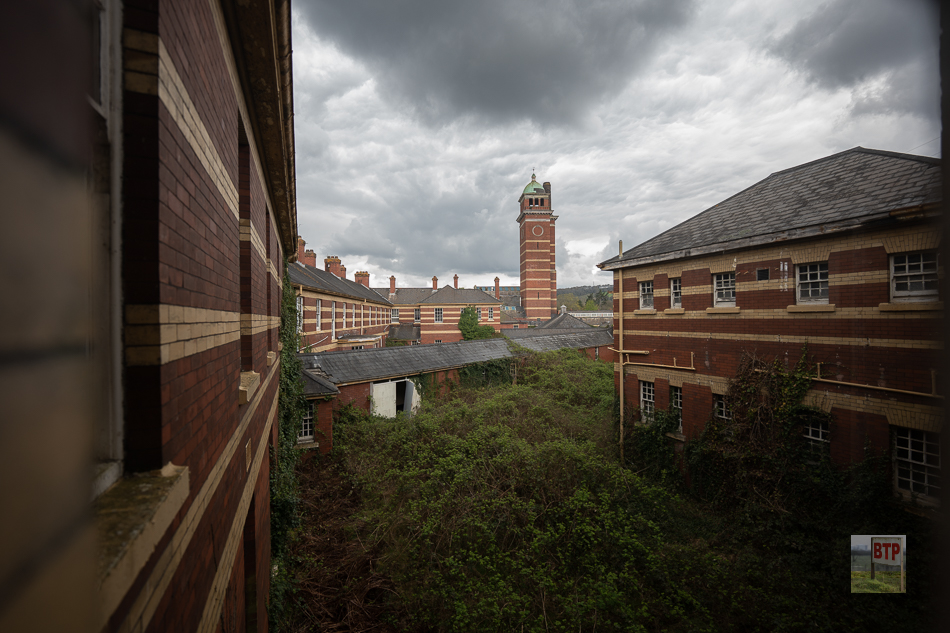
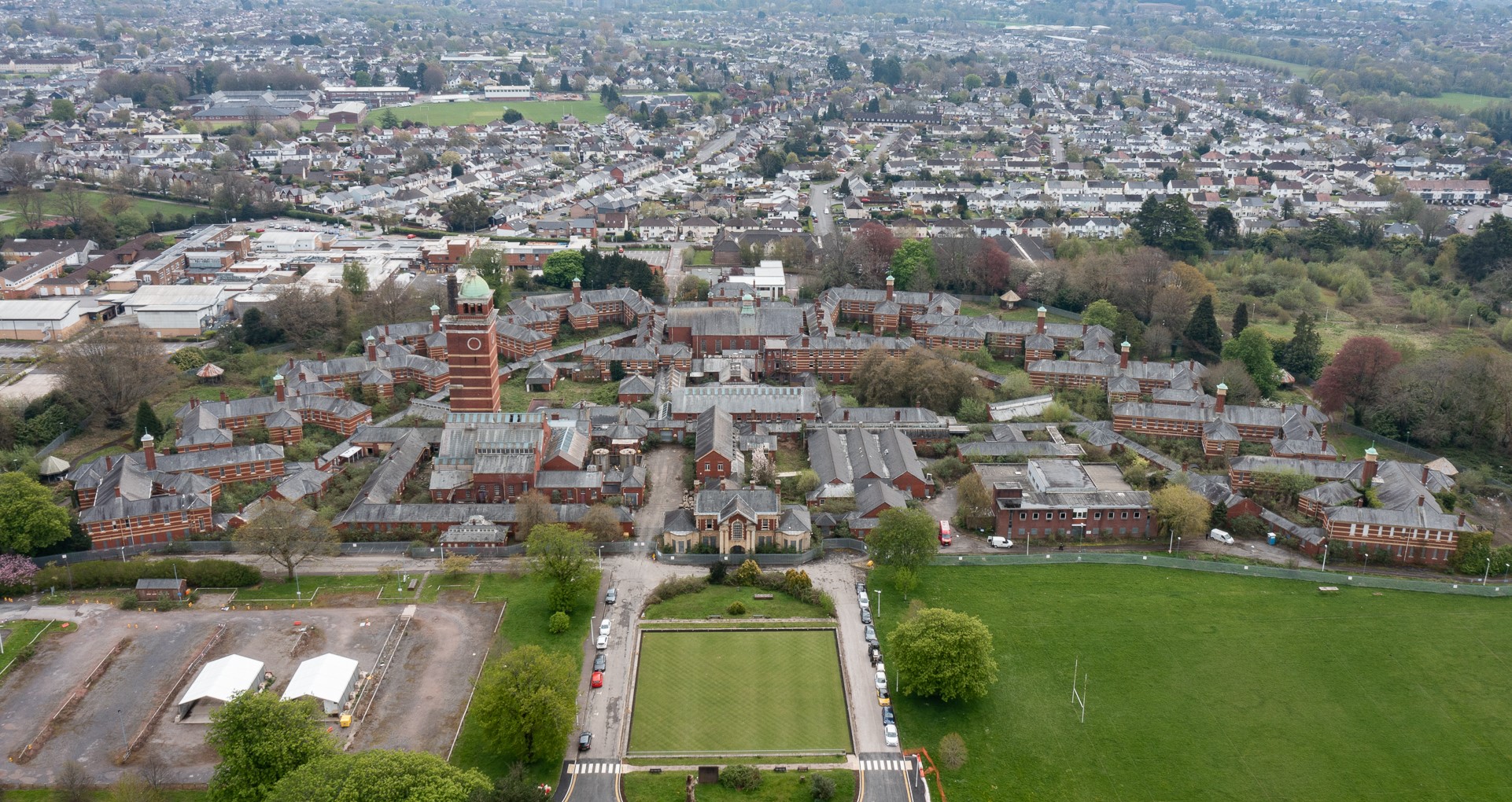
Whitchurch Hospital opened as the Cardiff City Mental Hospital with the medical superintendent, Dr Edwin Goodall, reluctant to refer to it as an asylum. Due to Cardiff’s rapidly growing population an asylum was needed ad in 1898 construction started on this £350,000 hospital, which opened its doors in 1908.
Whitchurch was a large asylum which spanned over 5 acres and was built to accommodate 750 patients. The hospital was designed in the ‘compact arrow’ layout where the wards were connected via a network of corridors with services such as catering and maintenance in the centre of the site. Despite the “compact” design, the corridors on the ground floor alone stretch over 780 meters which connected all 10 wards.
Like other asylums of the time it was designed to be self sufficient with an imposing 150ft water tower, a power house and farms where the patients would work to provide food for the hospital.
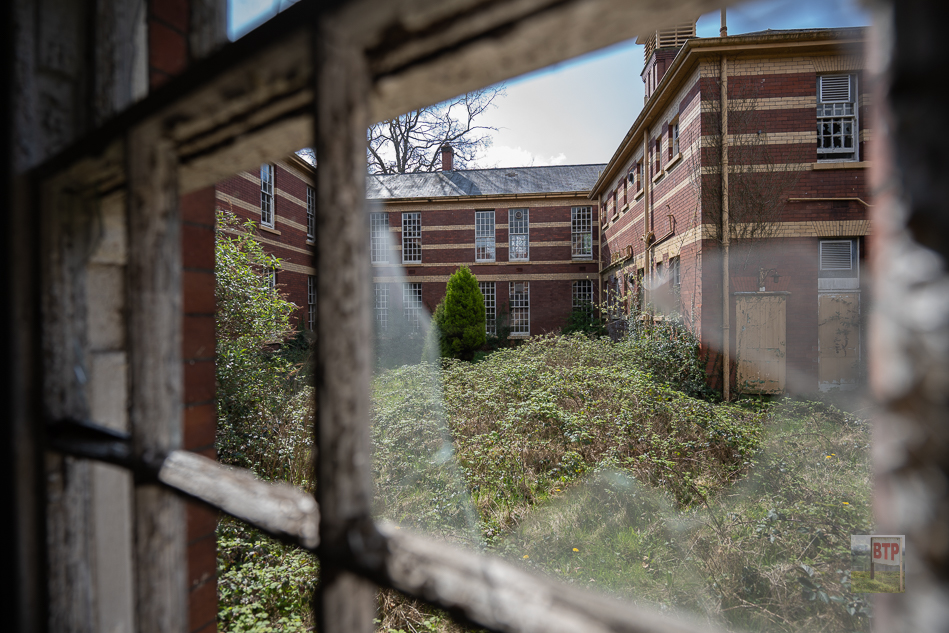
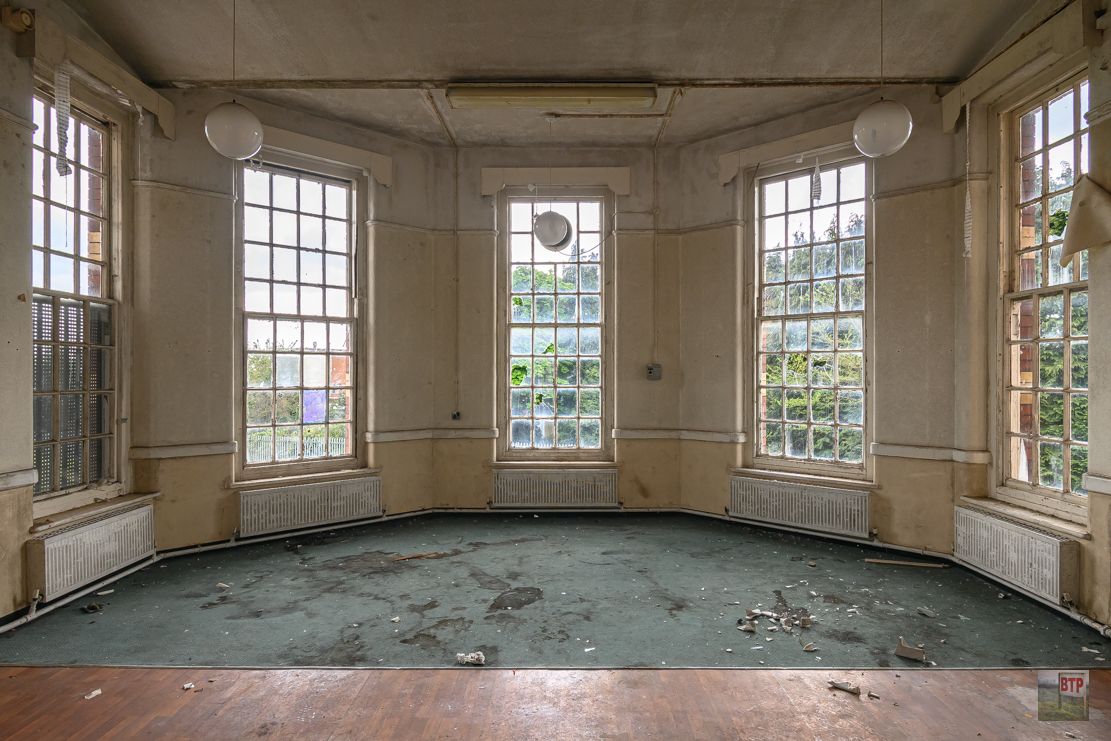
In 1915 the hospital was handed over to the military and became the Welsh Metropolitan War Hospital and dealt mainly orthopaedic cases and shell-shock victims. It was re-used in the Second World War with 800 beds handed over to the military.
After the First World War Whitchurch continued to focus on innovation and introduced the practice of female nurses caring for male patients. It also opened one of the first outpatient clinics which treated patients from all over Wales and this contributed to a string of good reports on the hospitals services.
The majority of these institutions started to close from the 1980’s when it was thought that patients would receive better treatment in the community. Whitchurch survived through the mass closures but from the late noughties discussions started on whether the century old building was suitable for 21st century medical care. A phased closure of the hospital began in 2015 with the last patients leaving the site in April 2016 and non-patient staff until early 2017 when the doors were locked for the final time.
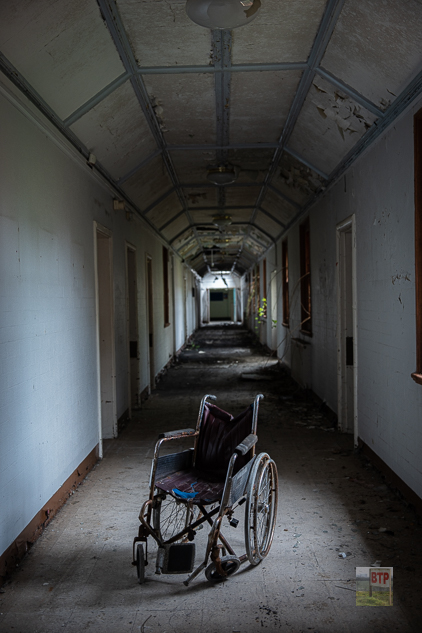
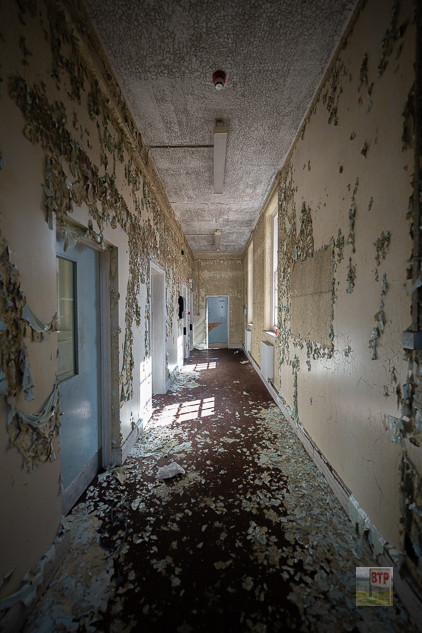
Since the hospital closed large parts of the site have been vandalised with windows smashed, metal piping stolen and graffiti on the walls. Despite parts of the site being listed and around-the-clock security, the future of the building is uncertain and in 2021 was named as one of the most at-risk Victorian buildings.
Photos
Recreation Hall
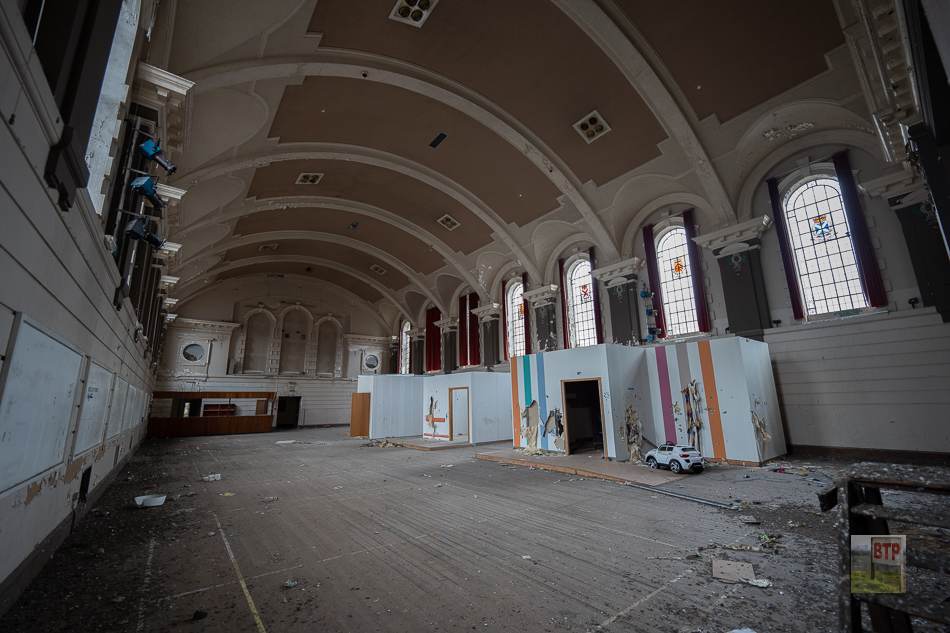
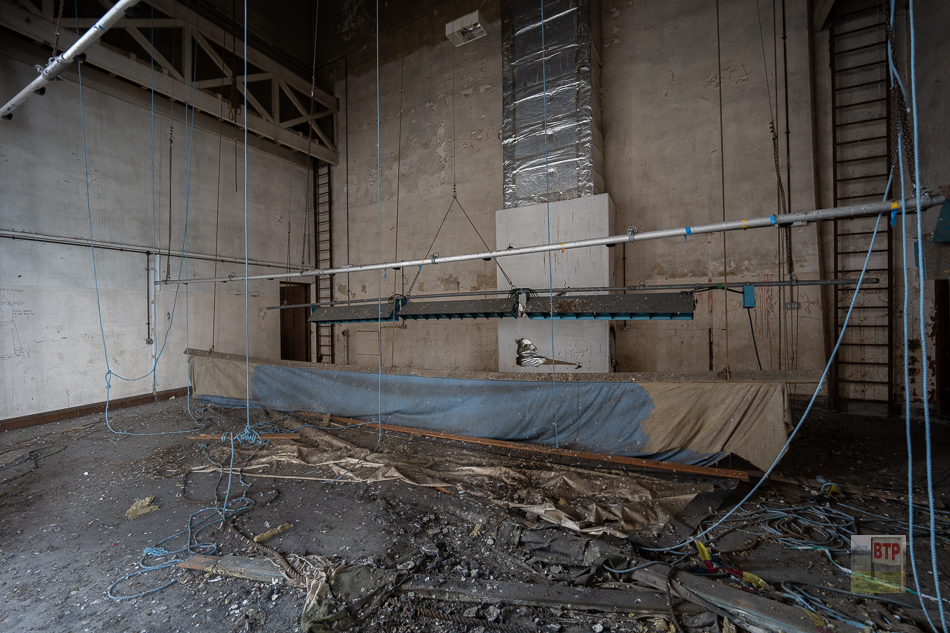
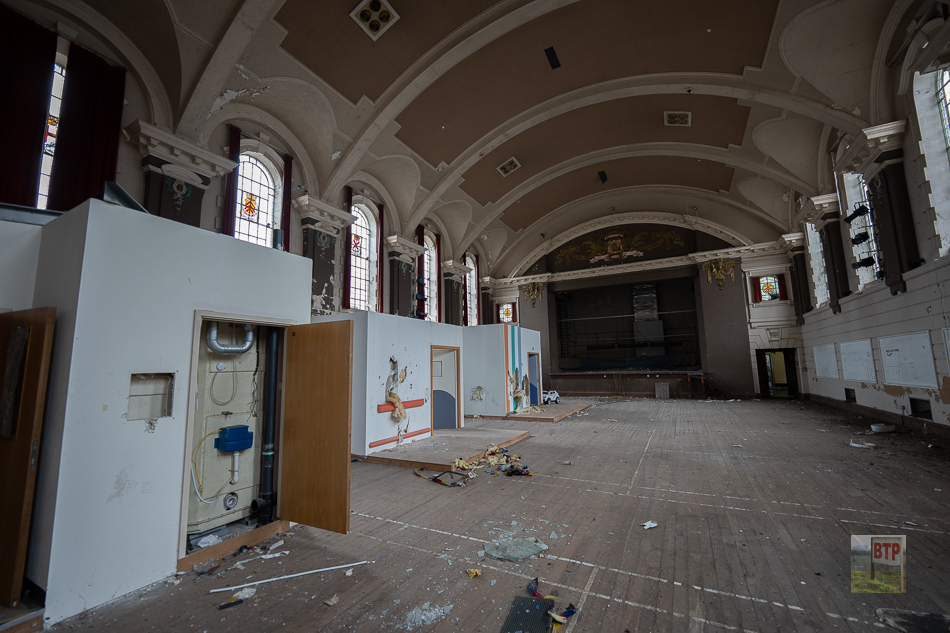
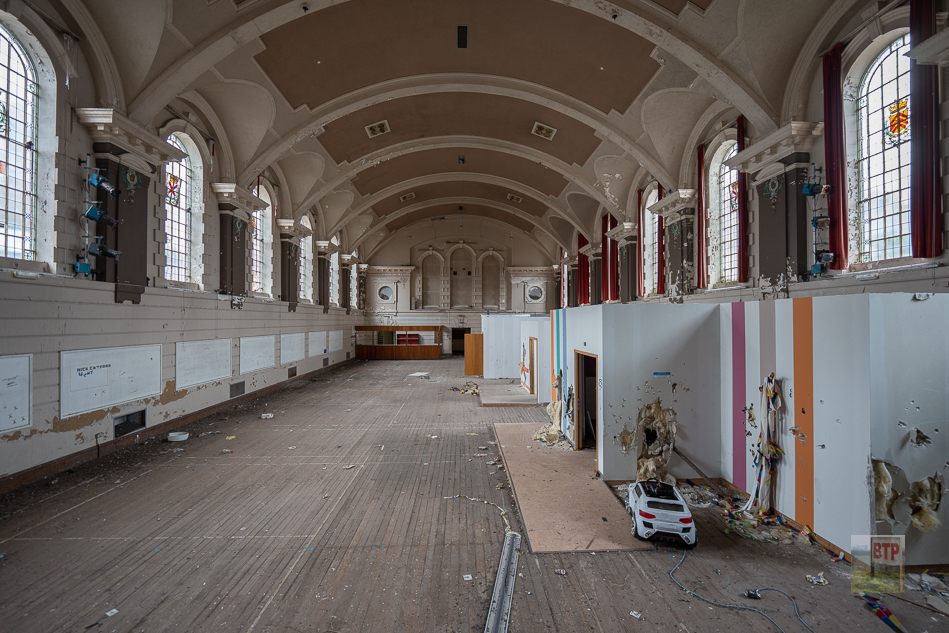
Showers
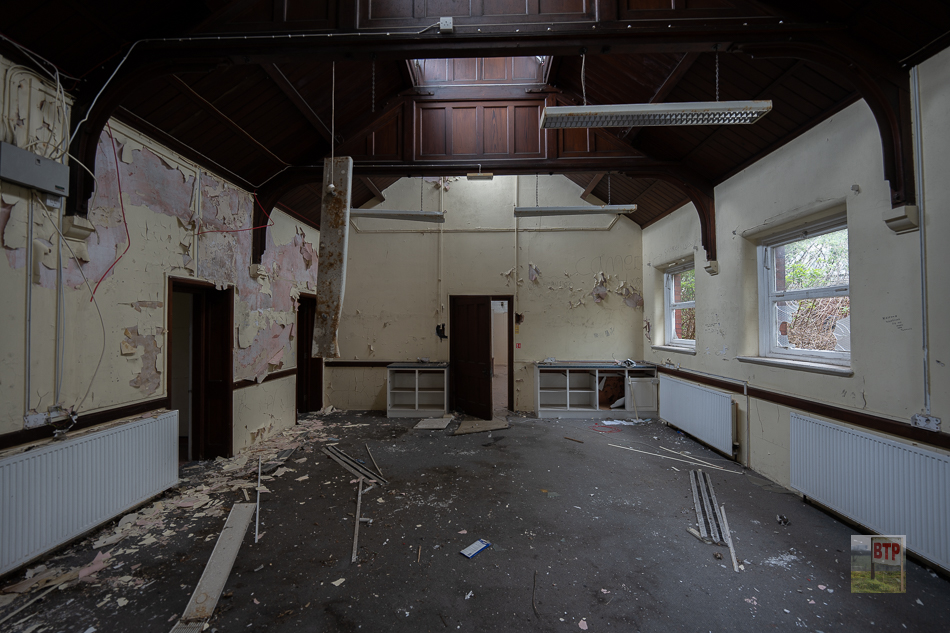
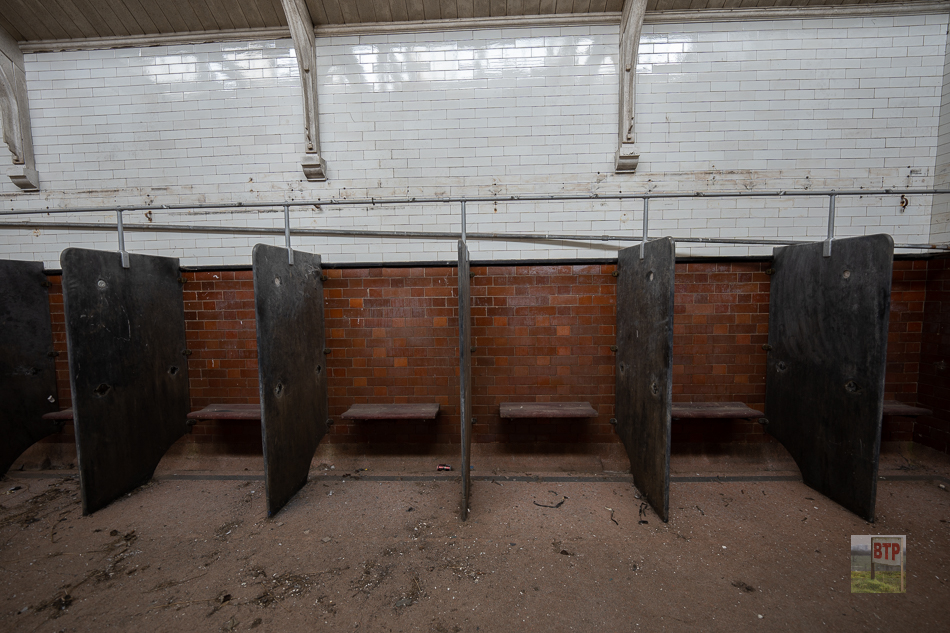
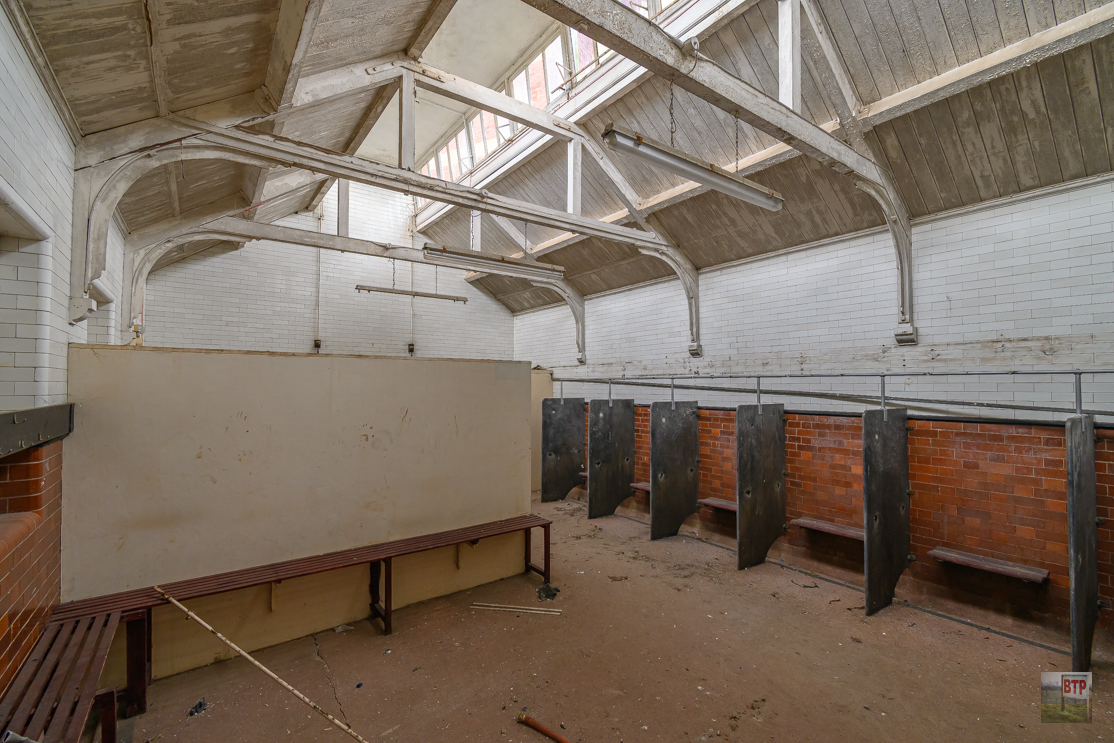
Wards
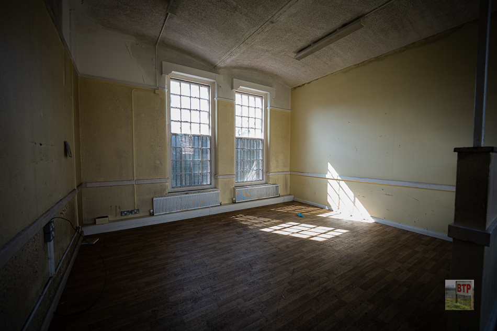
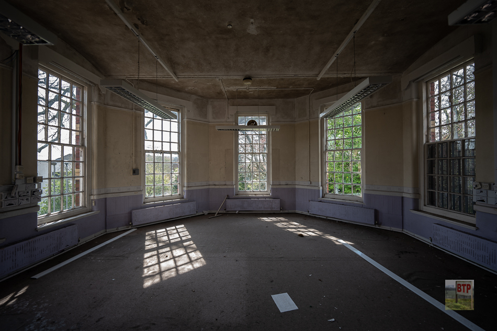
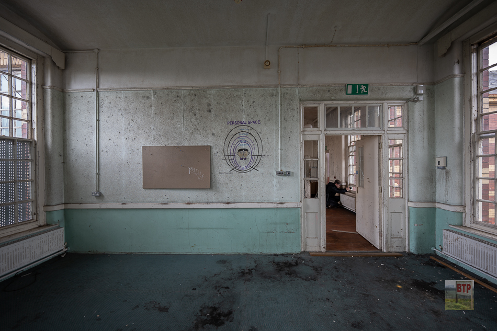
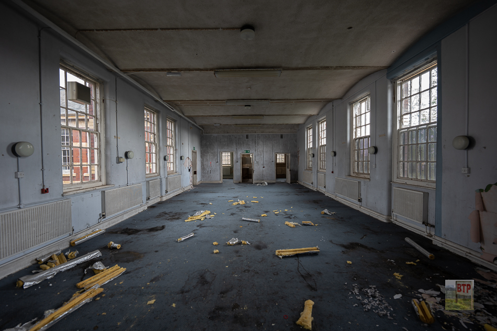
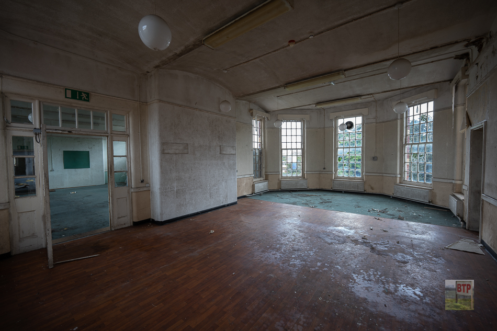
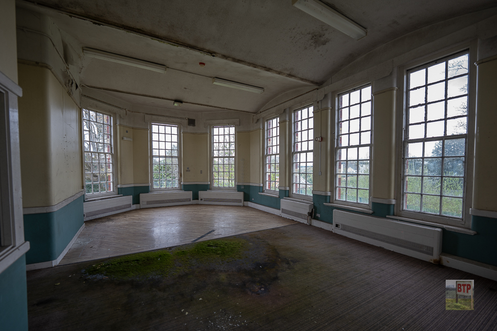
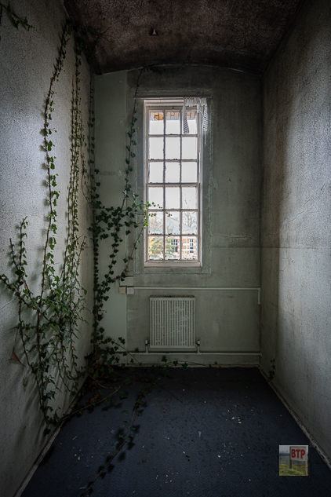
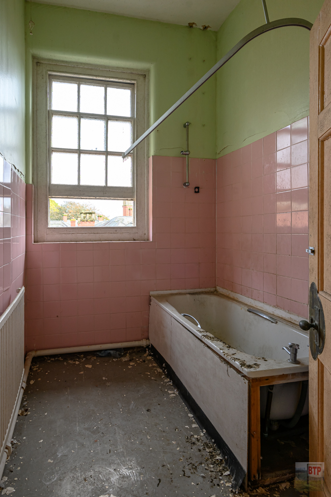
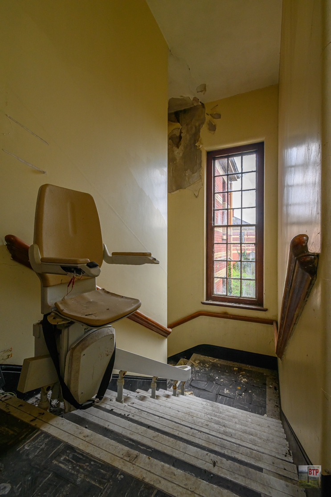
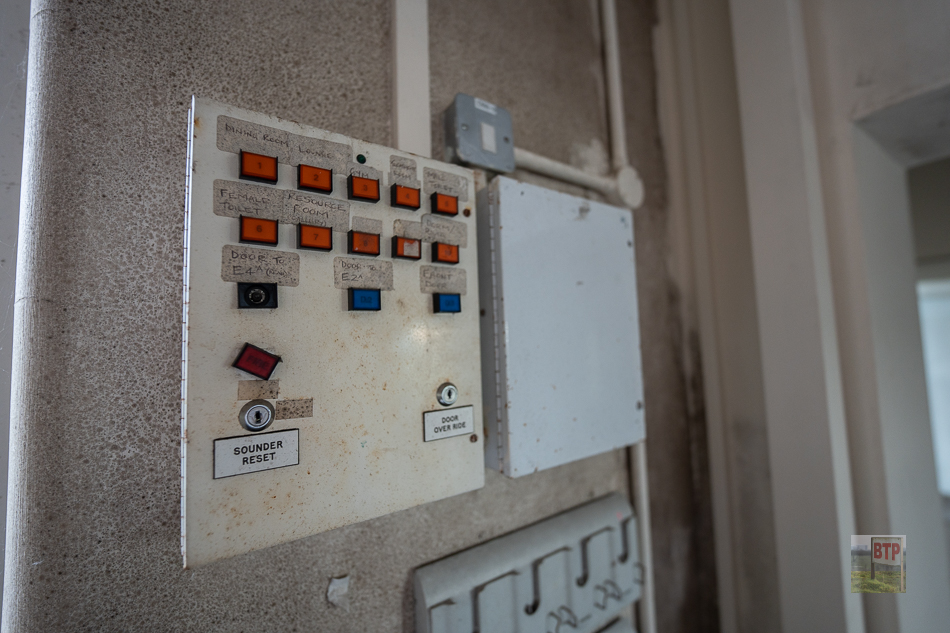
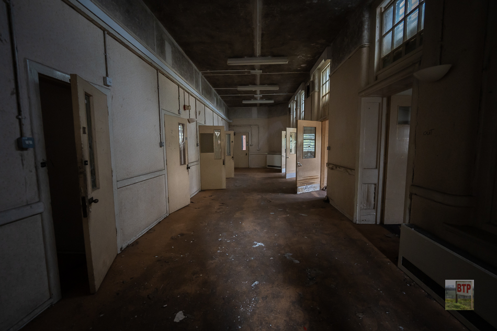
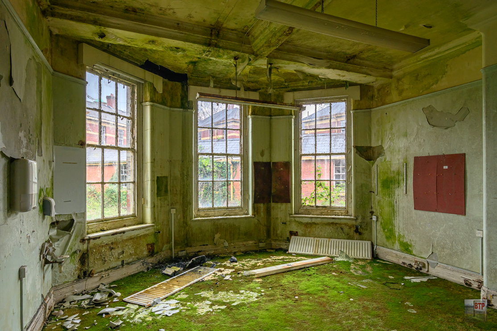
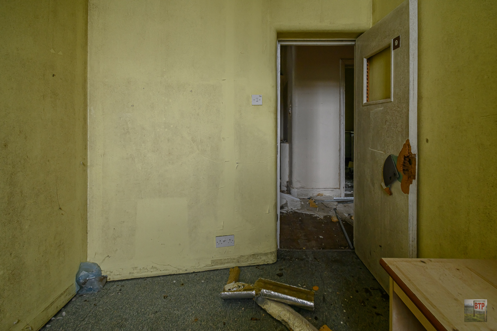
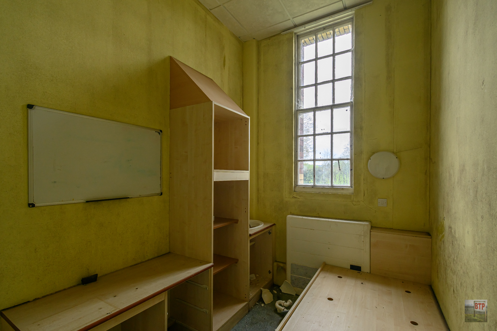
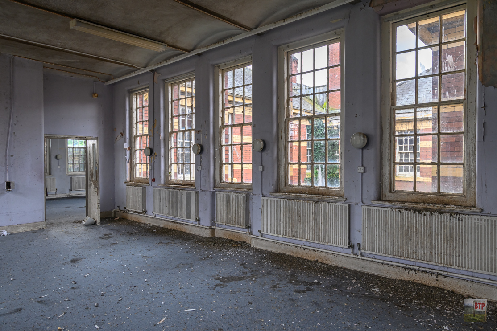
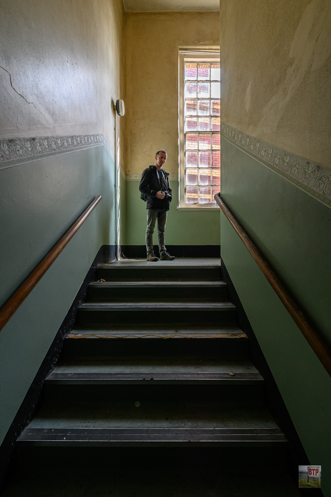
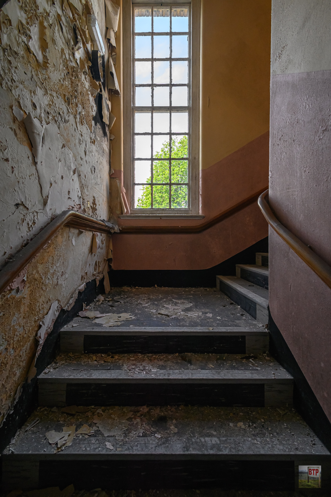
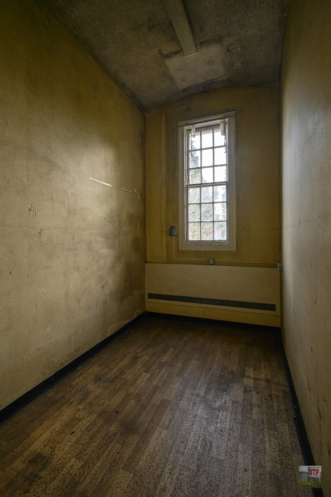
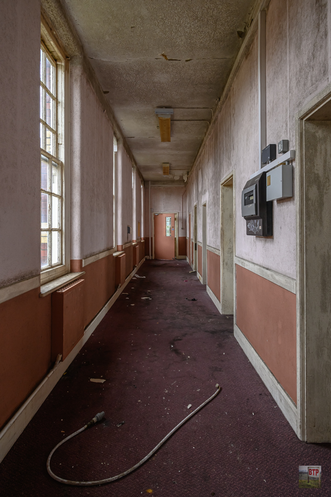
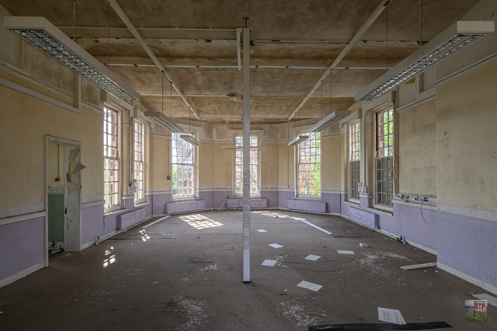
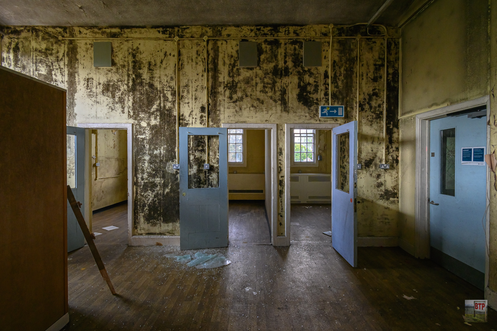
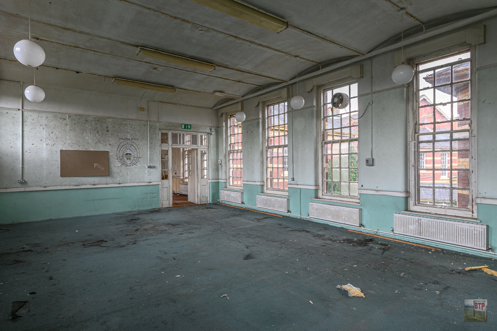
Corridors
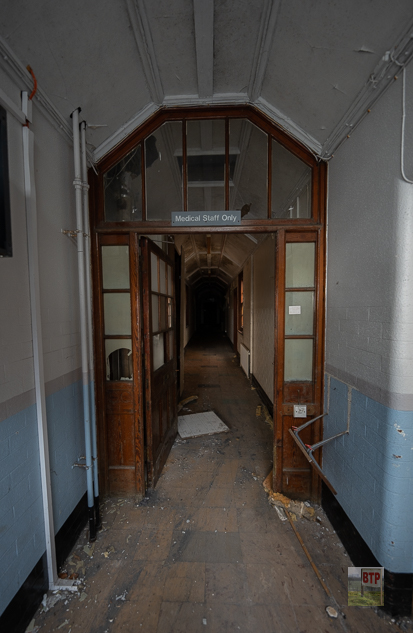
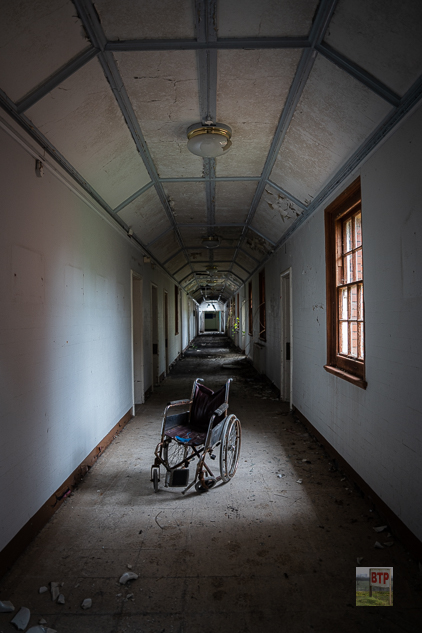
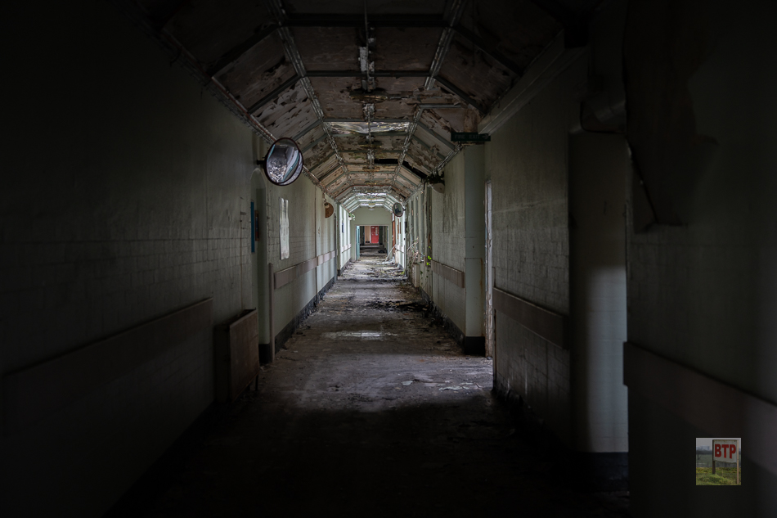
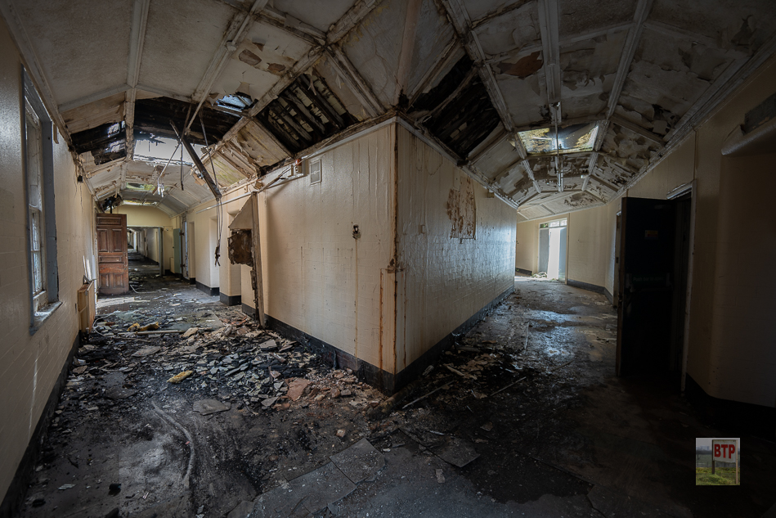
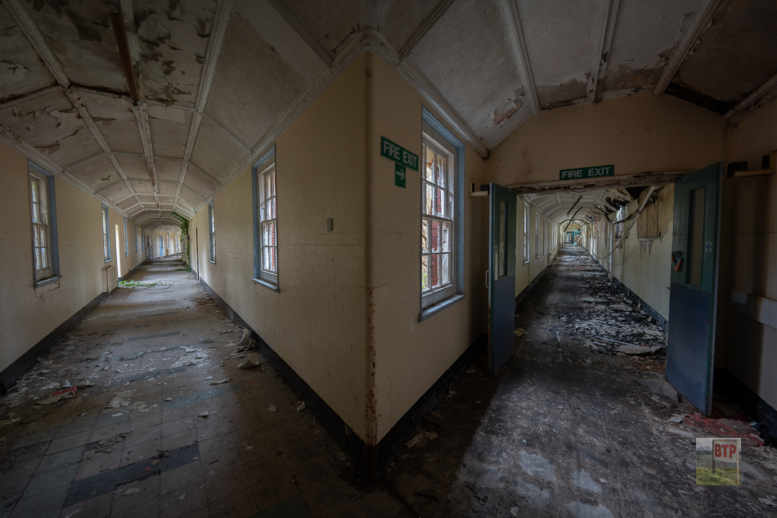
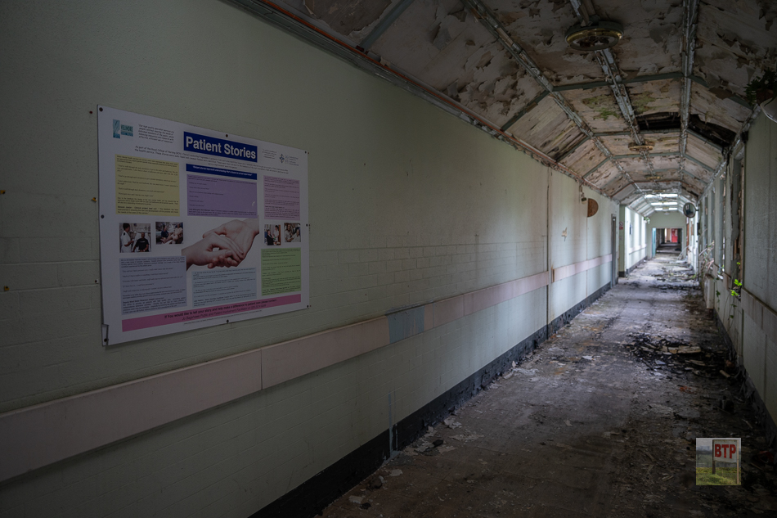
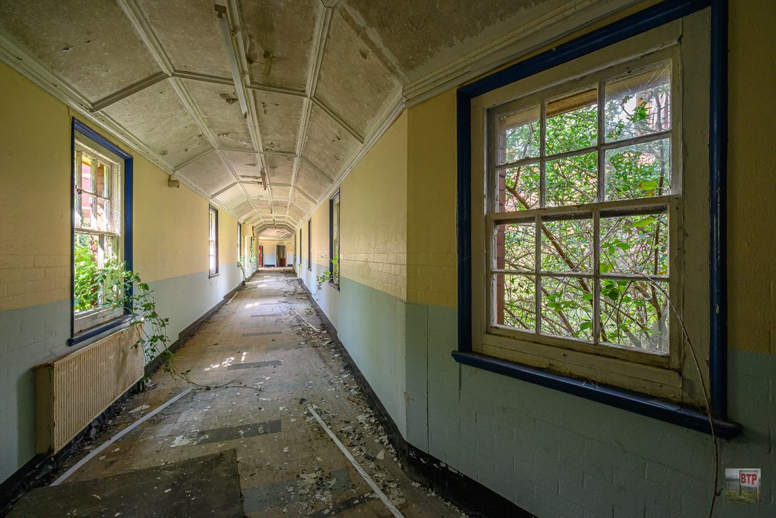
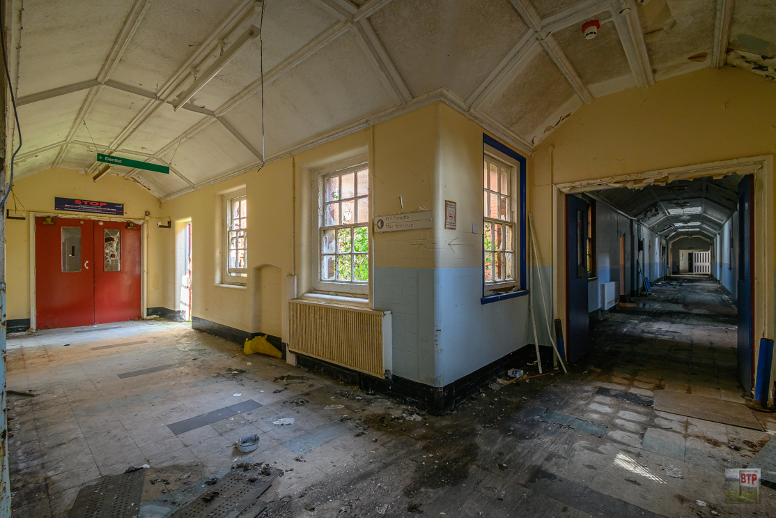
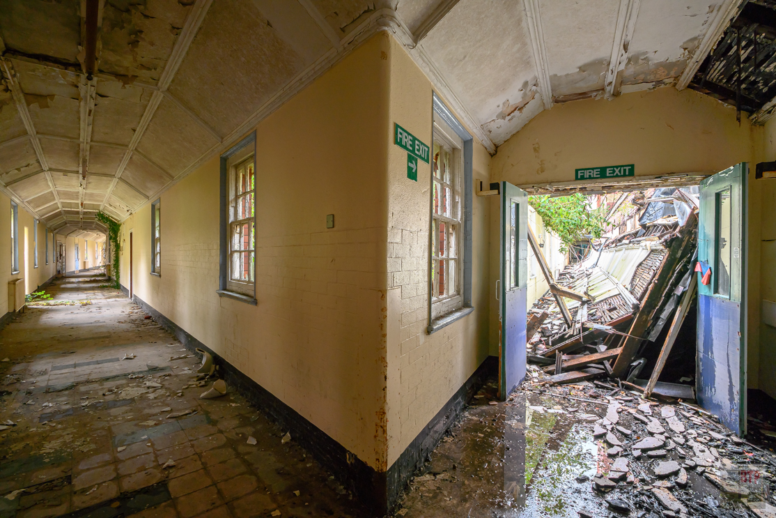
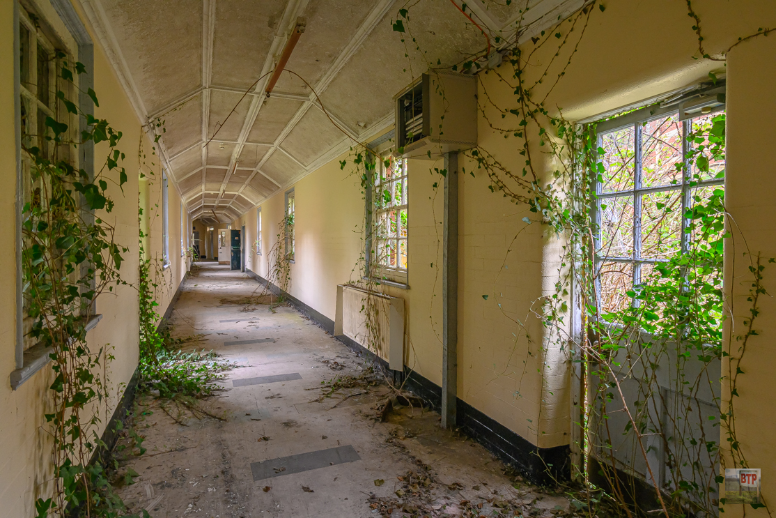
Stores
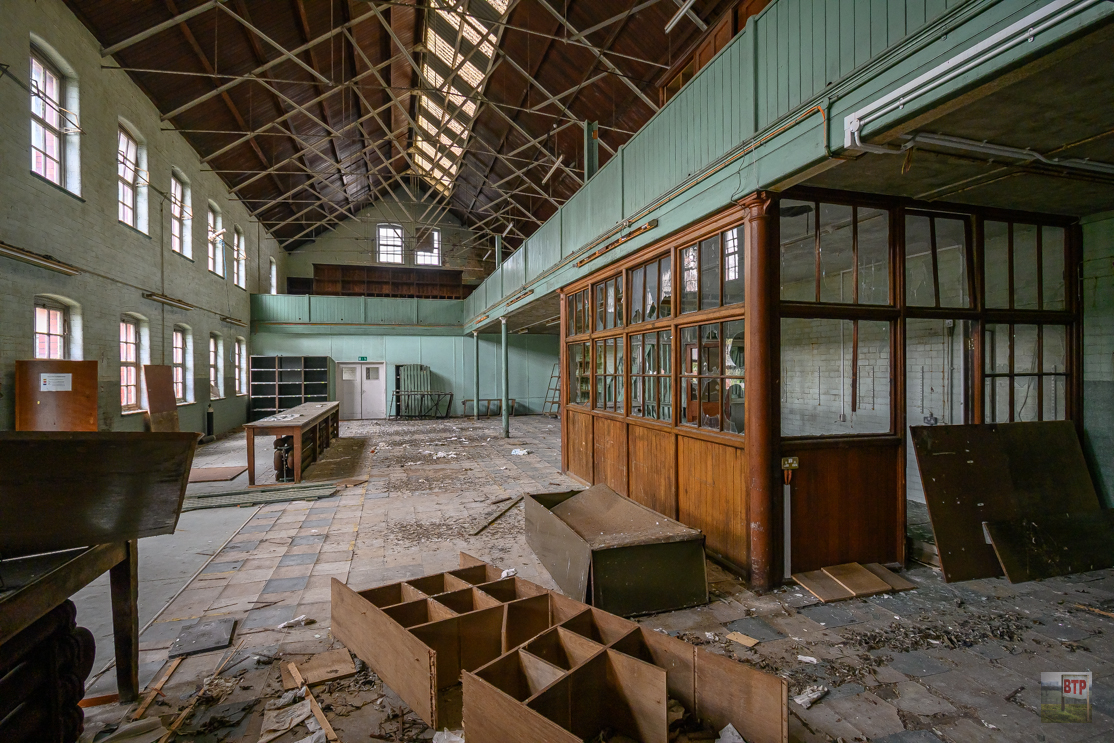
Kitchens
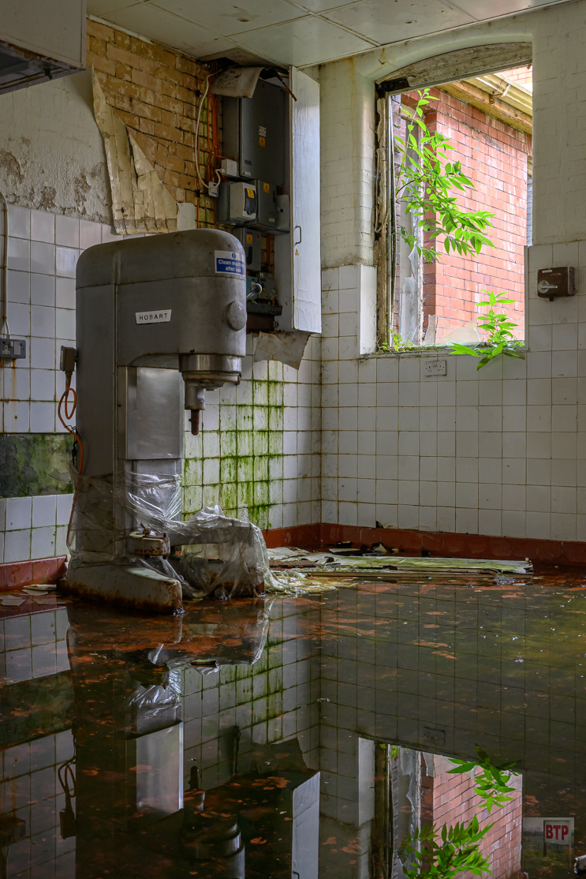
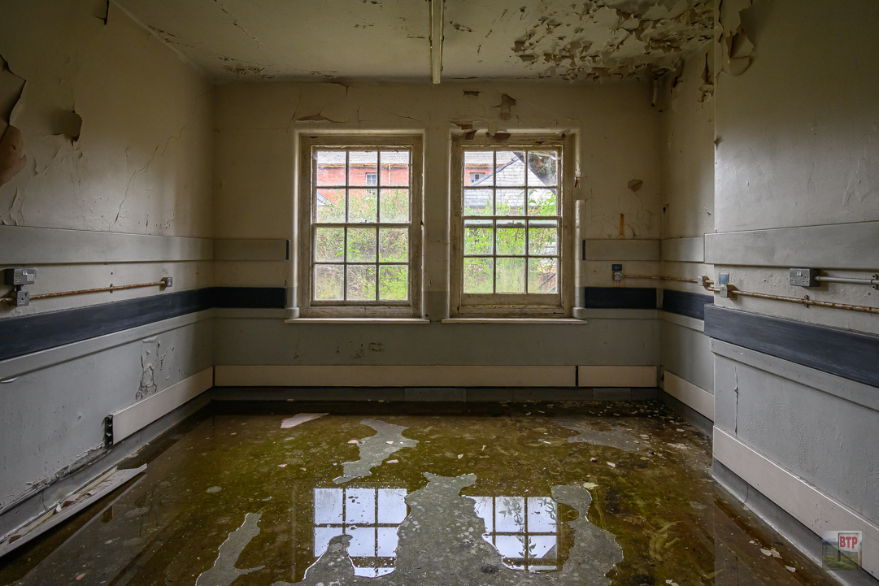
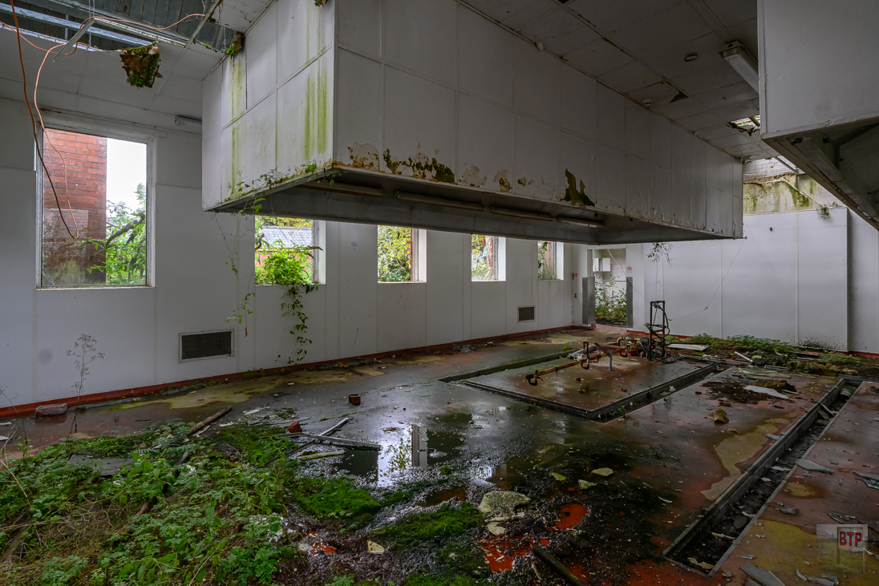
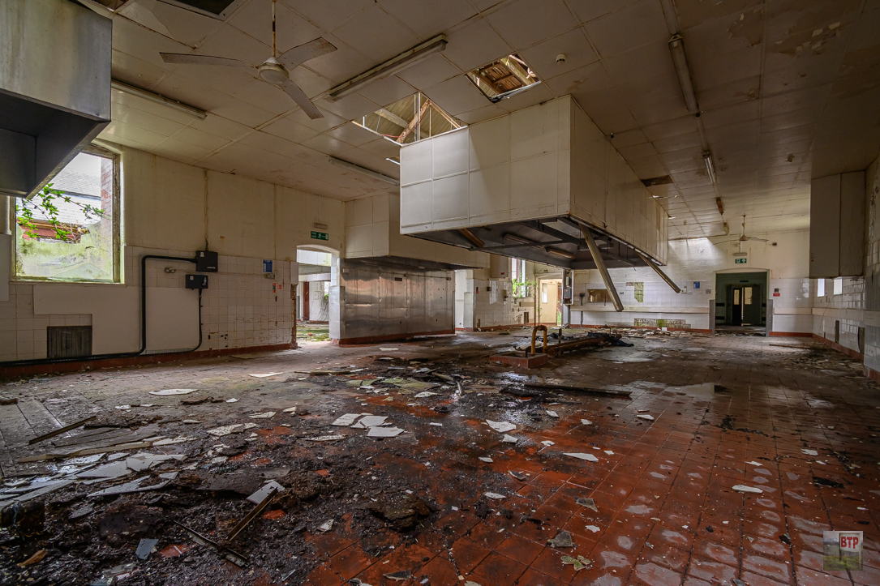
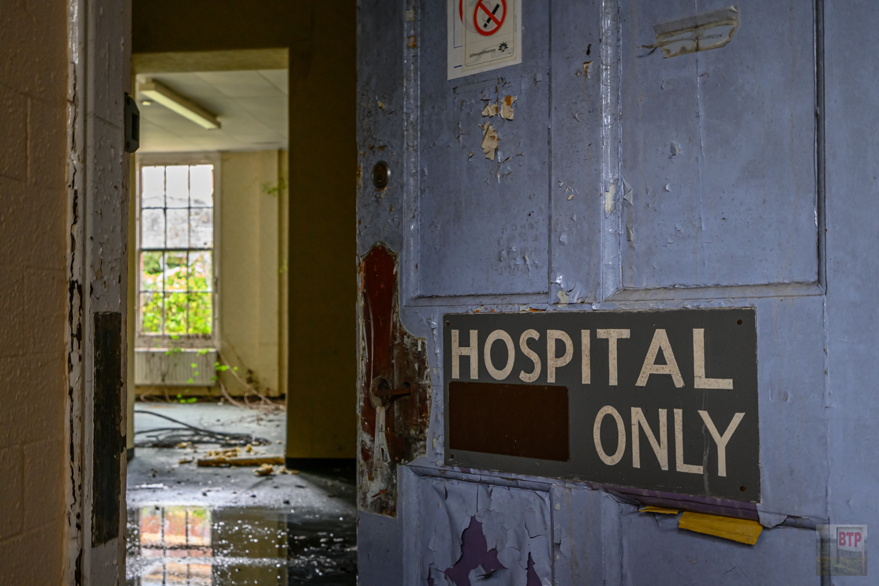
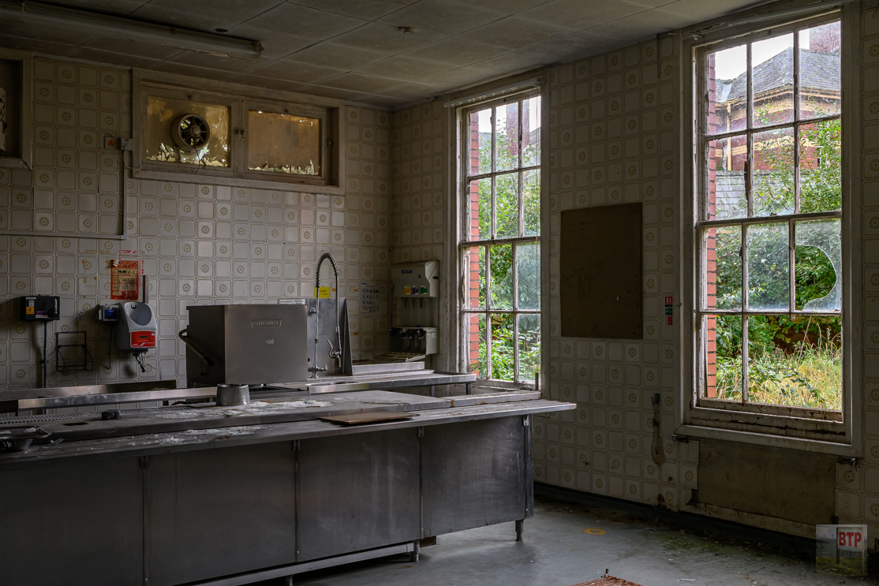
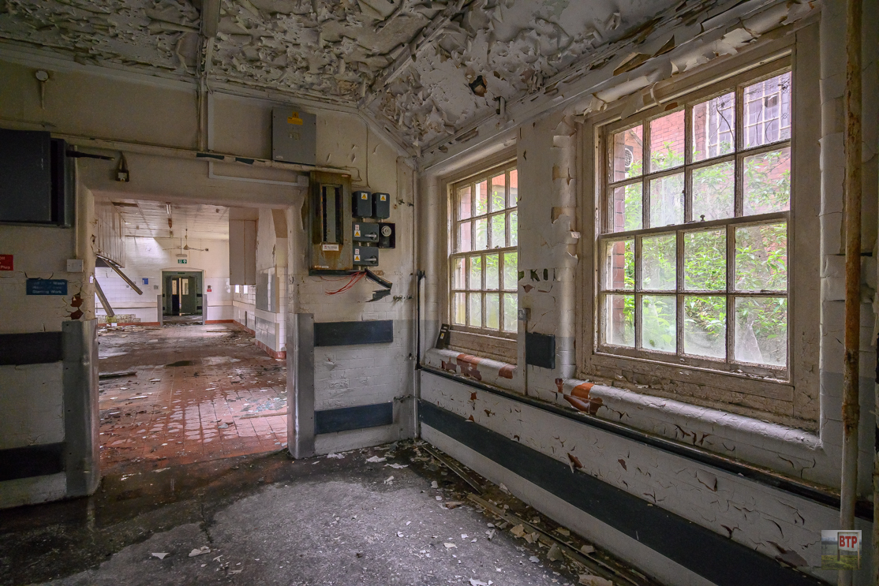
Pathology Lab
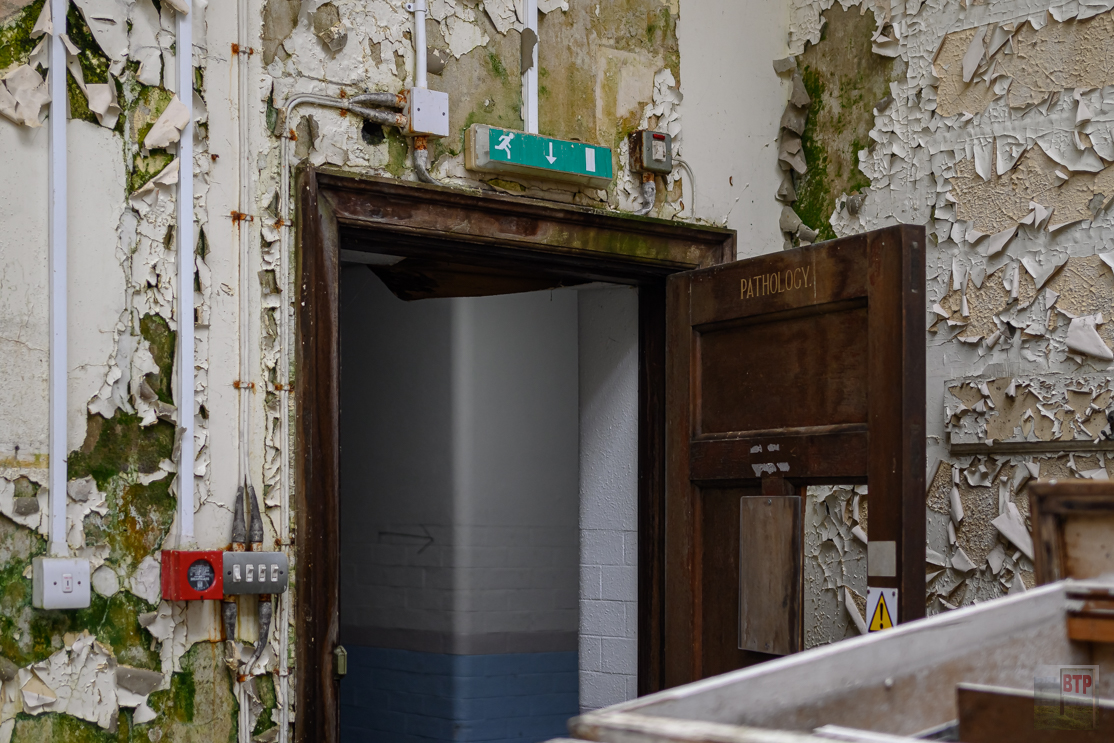
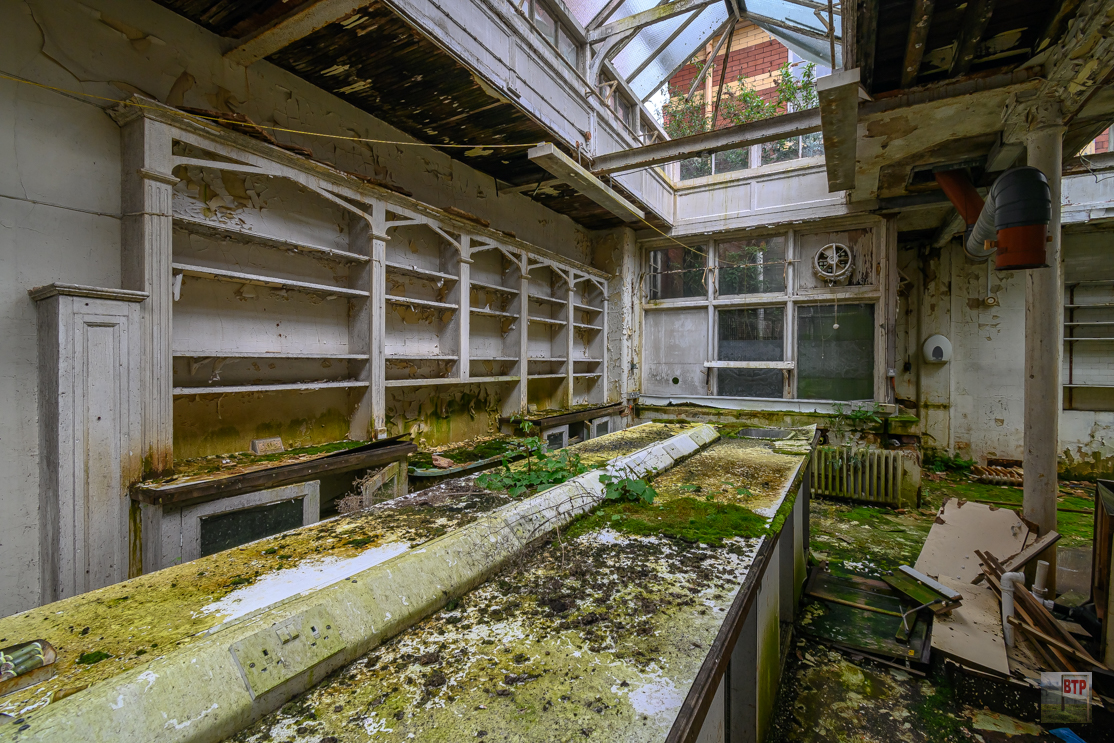
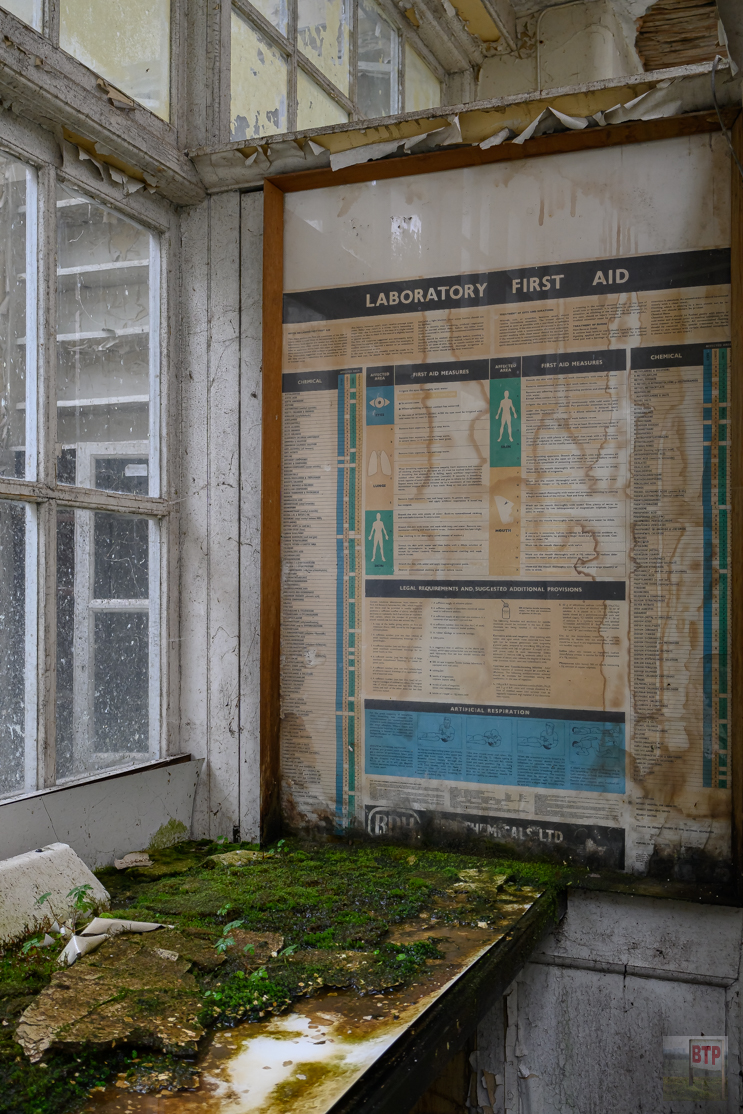
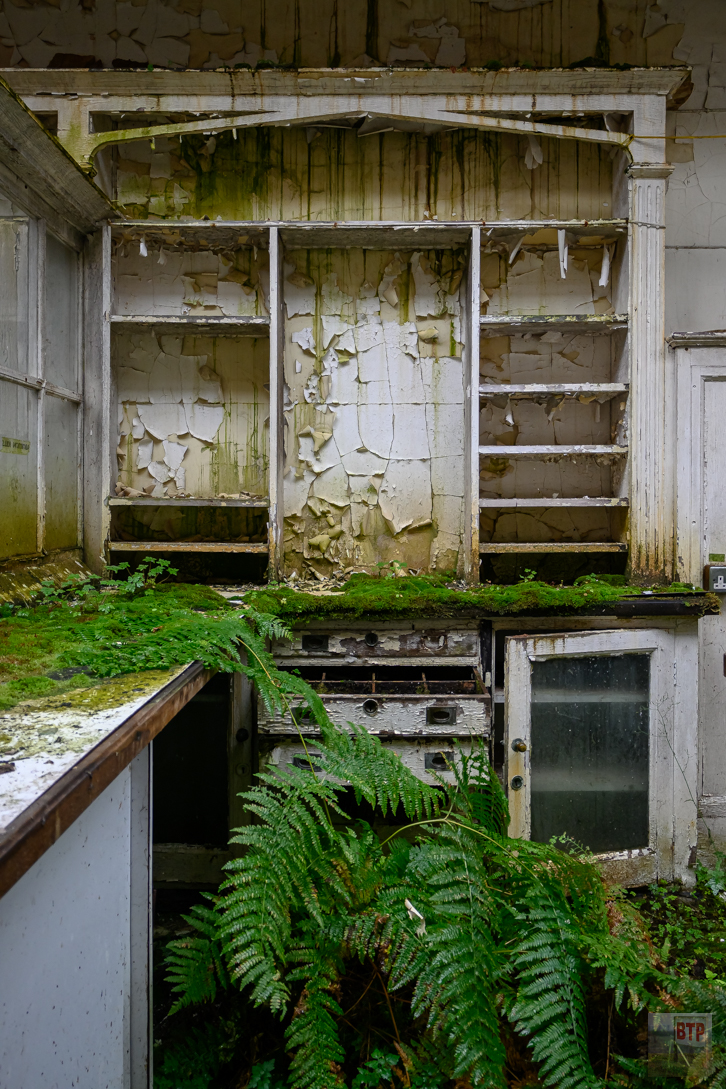
Admin Block
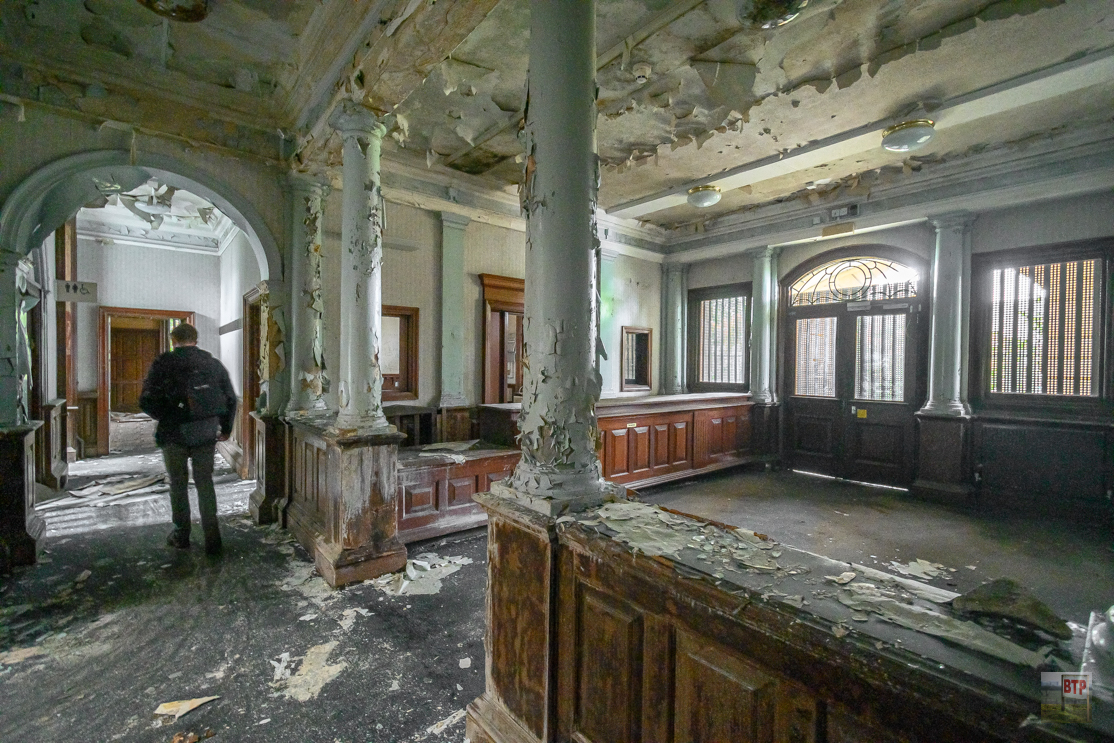
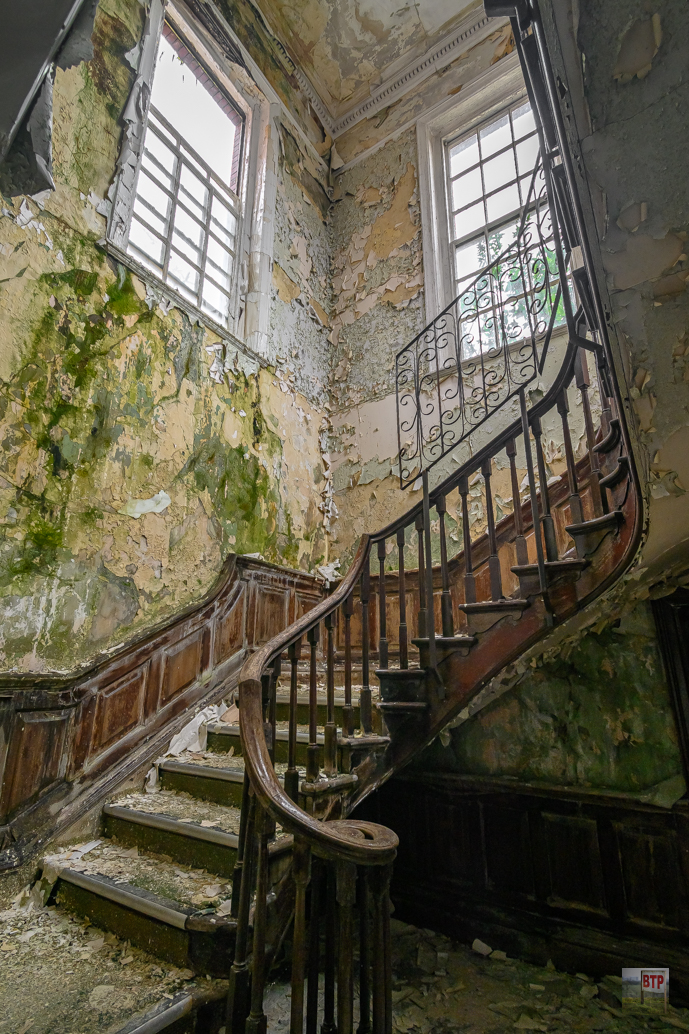
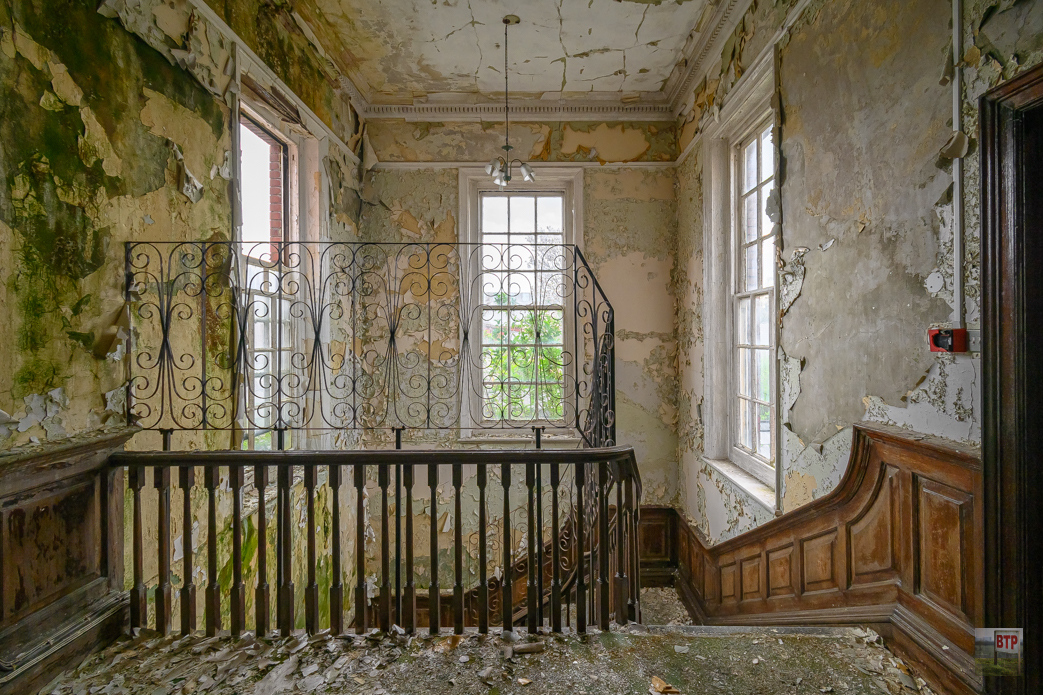
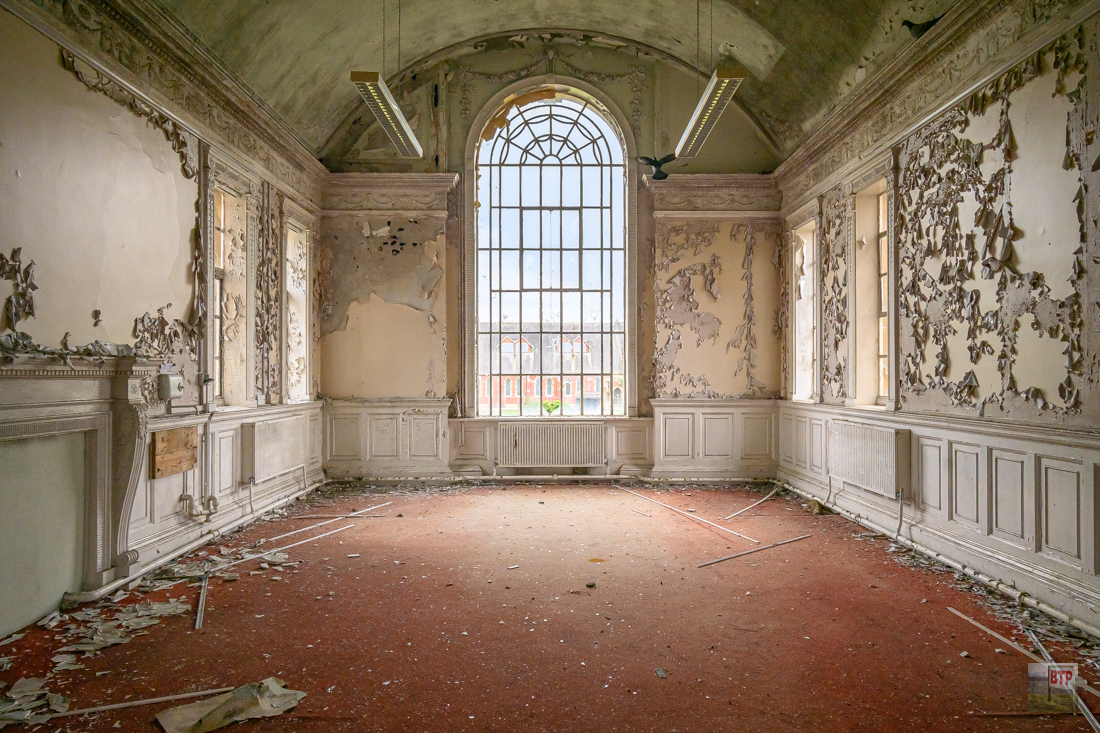
Other Rooms
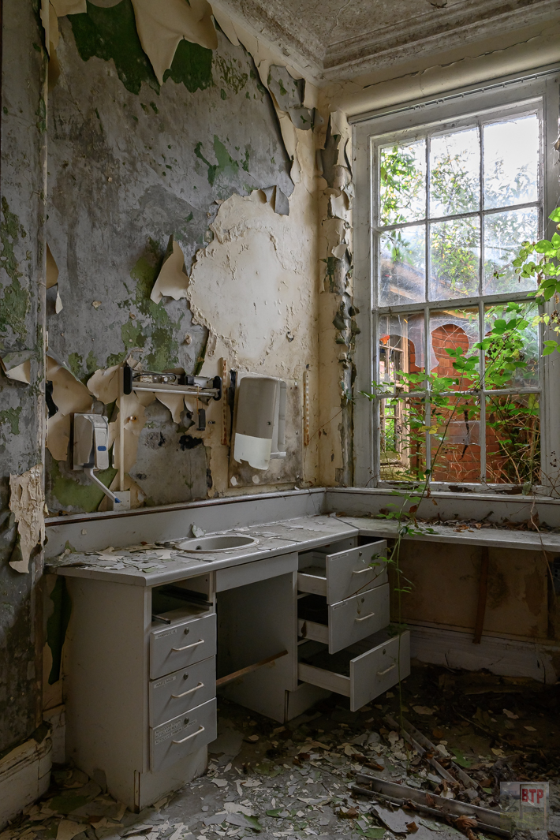
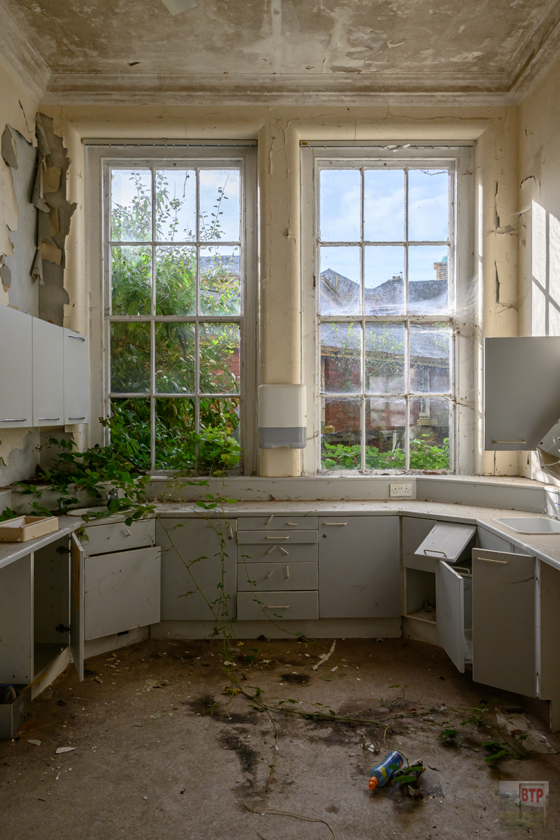
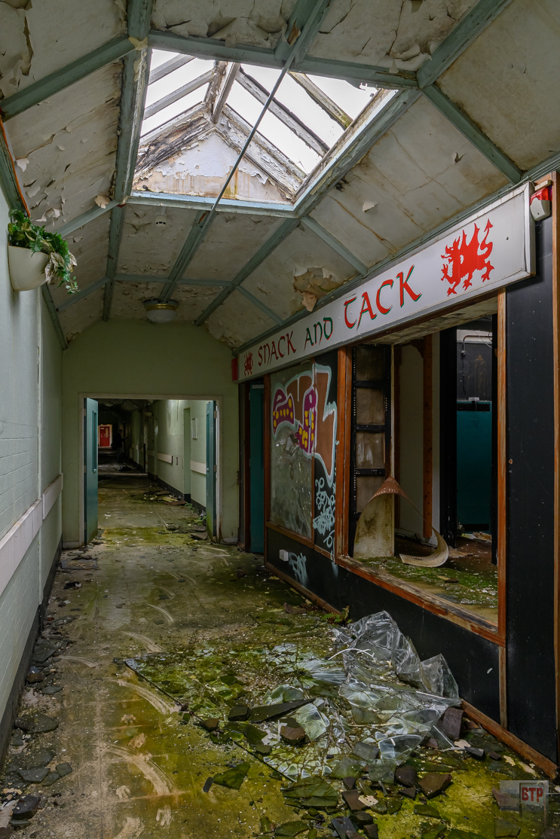
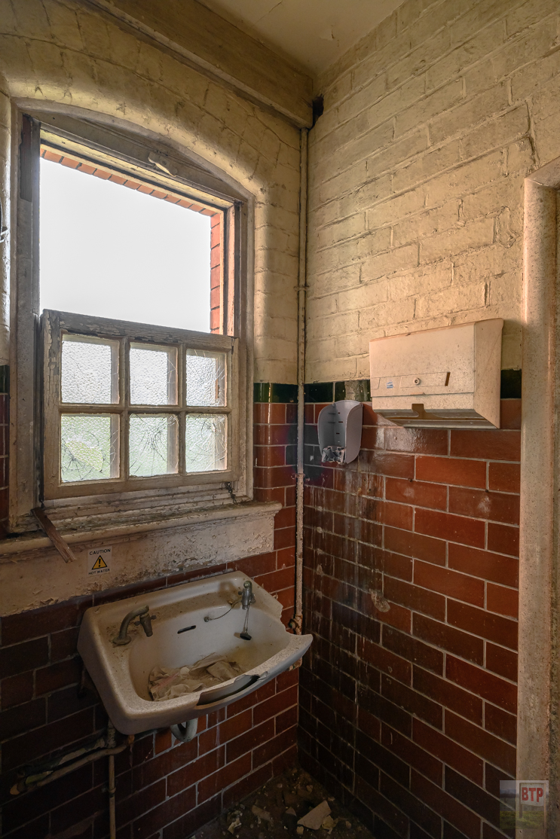
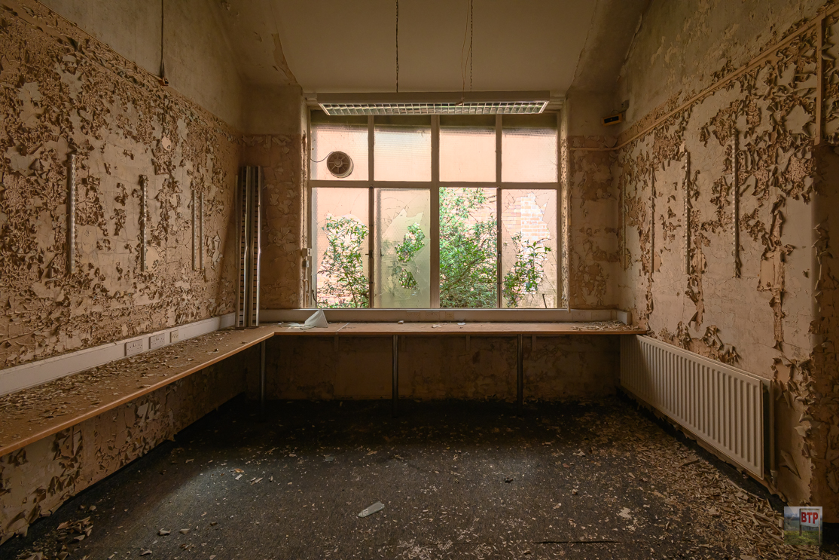
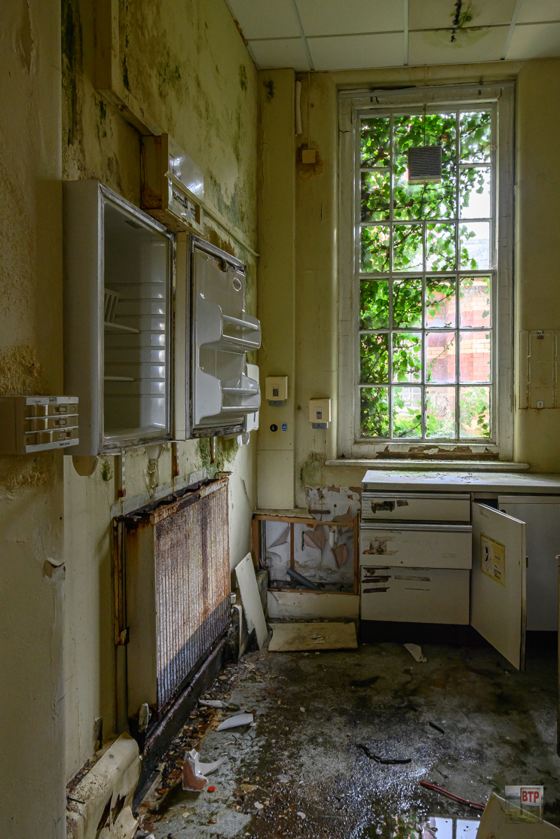
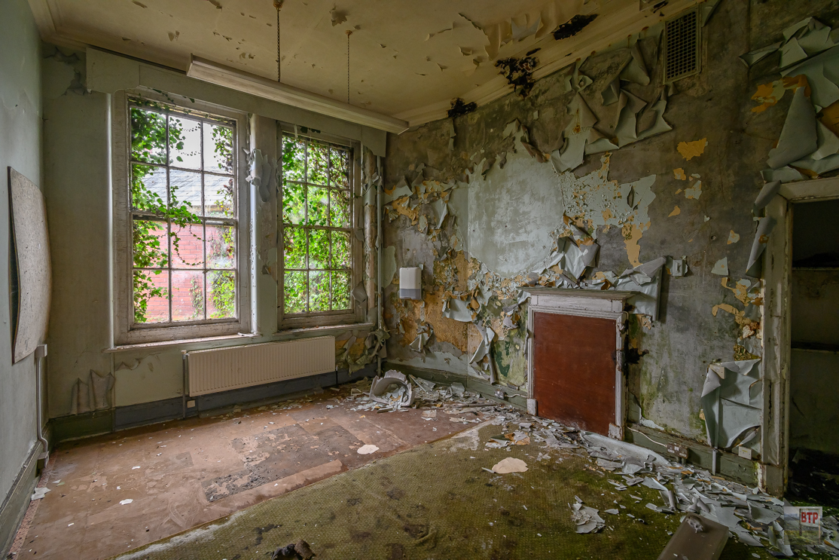
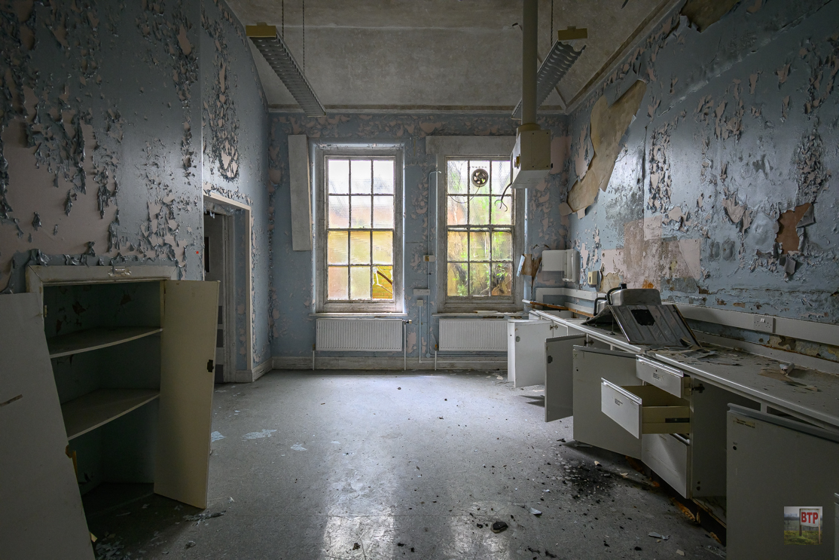
Chapel & Externals
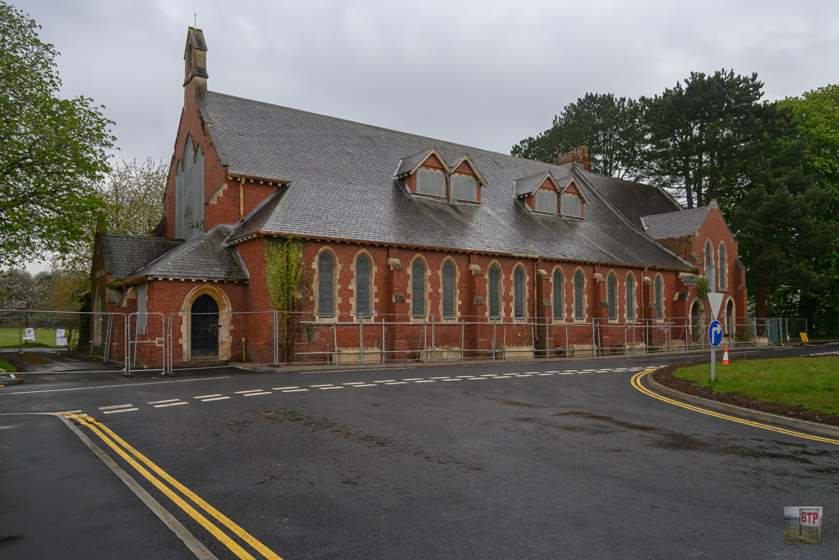
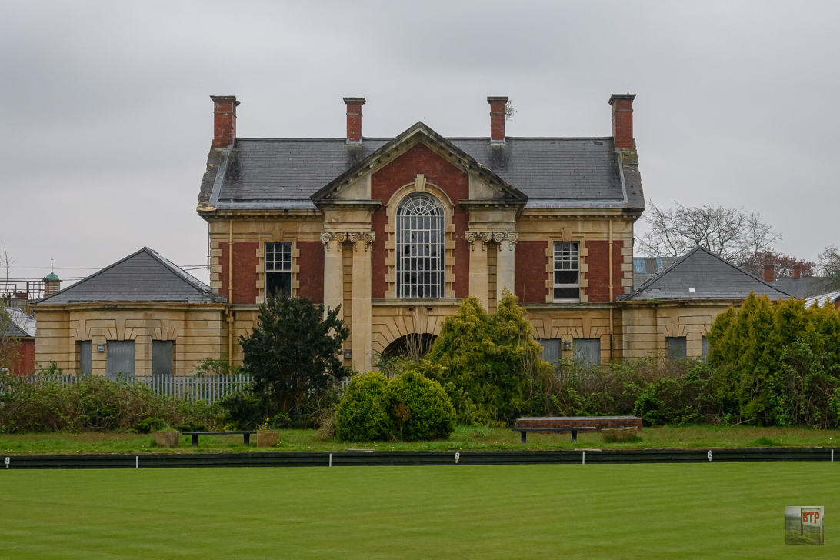
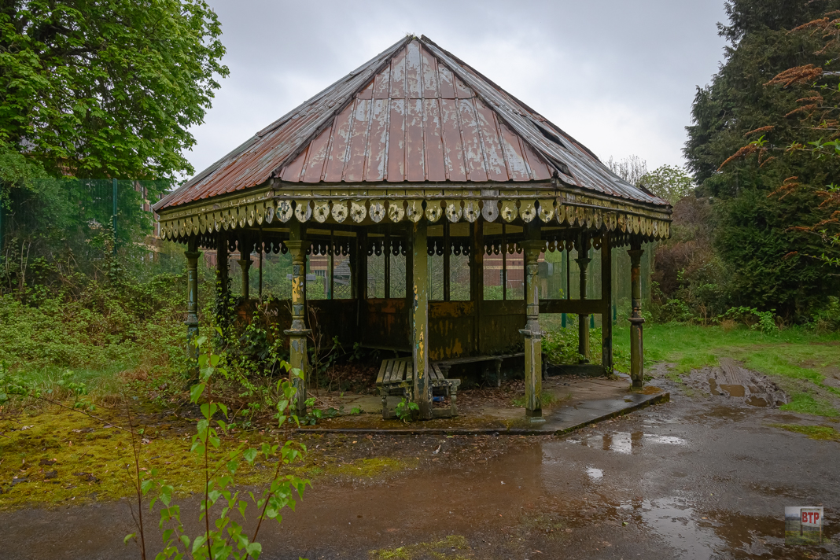
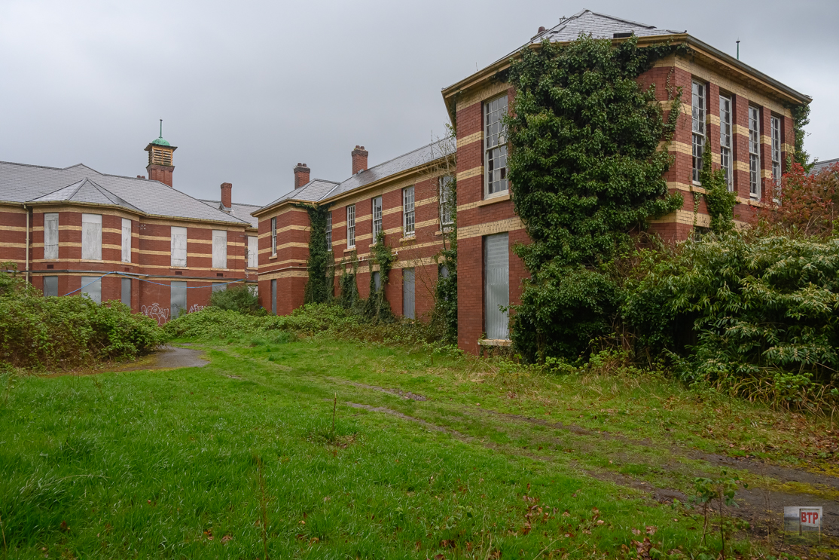
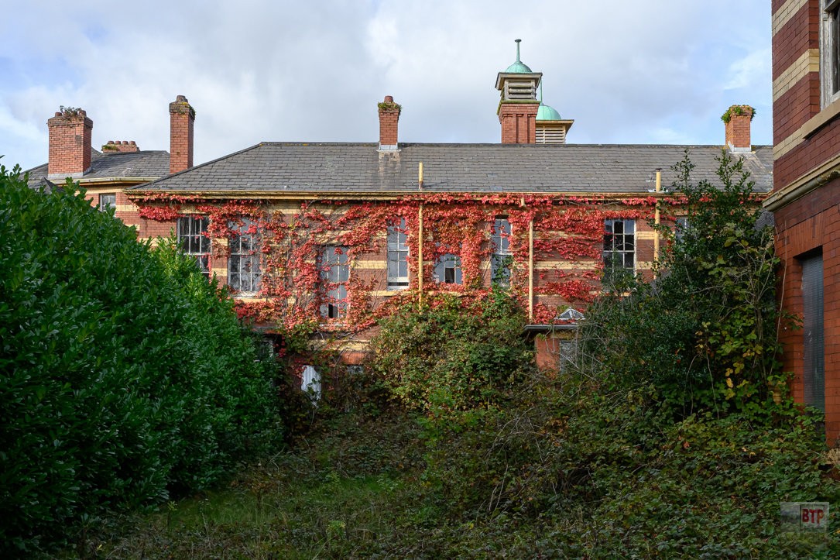
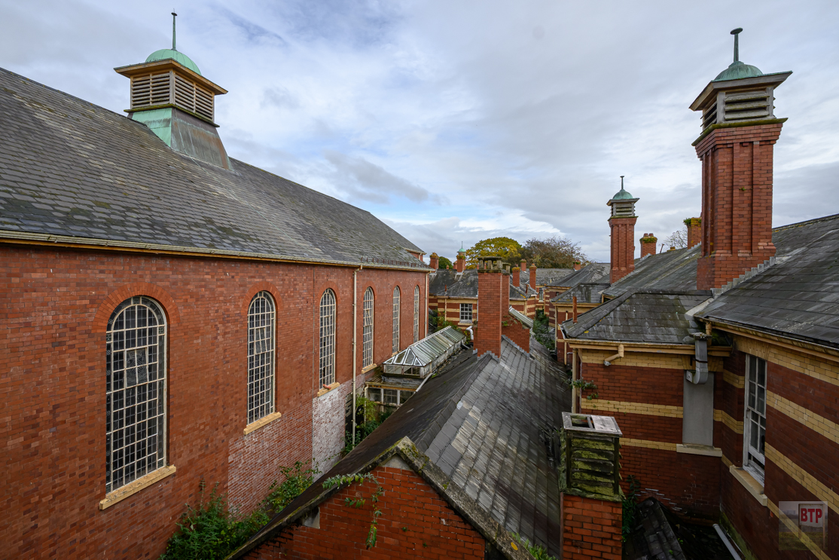
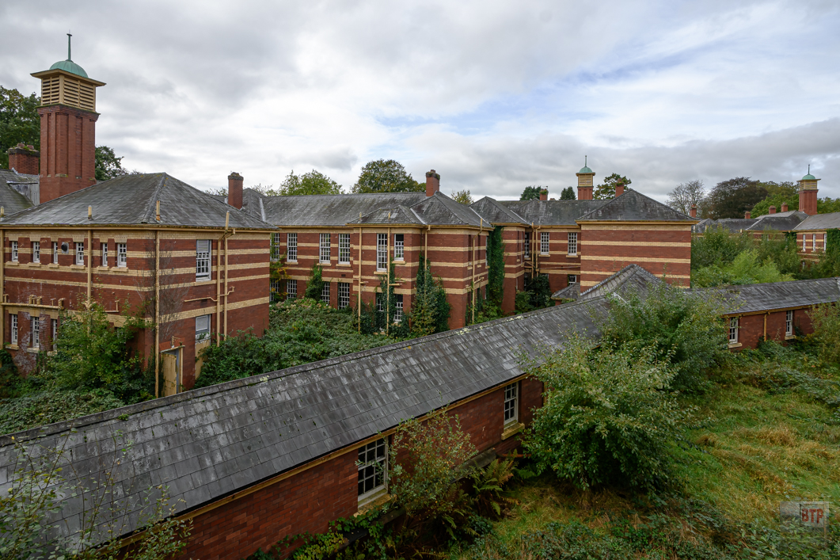
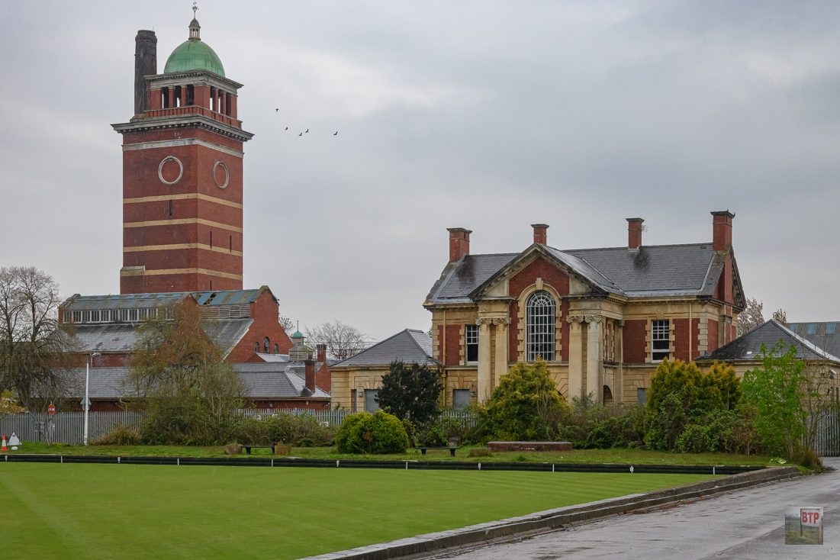
Sources: County Asylums, Wikipedia, BBC

