Today, the site of Runwell Hospital is nothing more than rubble, with over 500 homes now on the site, although turn back the clock a few years and it was a fully fledged hospital. Tucked away in the Essex countryside, not far from Chelmsford, Runwell opened in July 1937 as one of the last built full-scale county asylum-style mental hospitals . For almost 80 years Runwell hospital has treated mentally ill patients in Essex and like most asylums, the doors are now permanently shut. We visited whilst demolition was taking place back in October 2012.
In 1930 the Mental Treatment Act was introduced, replacing the Lunacy Act of 1890. The act was introduced to focus on the treatment of mental illness and to allow people to admit themselves voluntarily into a mental hospital. In 1932 a decision is made between East Ham and Southend Council to build a new mental hospital and Runwell Farm was chosen.
London architects Elcock and Sutcliffe designed the buildings; they were at the forefront of industrial design at the time, having designed many other asylums including the infamous Bethlem Royal Hospital. They travelled to asylums in Europe and the United States to get inspiration for modern hospital designs and layouts. Building work well underway by 1934, and the foundation stone was laid, with a handful of patients being admitted in May 1936. An official opening ceremony was carried out the following year.
The hospital was divided based upon the sex and severity of the patients as male and female patients wouldn’t mix. Staff lived on or in very close proximity to the site, something usual for the time.
The site has many buildings expected at a psychiatric asylum, including the admin block, villas, dance hall, water tower, power house and many more. Unlike others of its kind, Runwell utilised names for all villas and wards from the start, instead of numbers and letters used elsewhere until the 1960s and 70’s, giving each structure a more homely identity. White with grey brick banding, rendering and variation between flat and pitched roofs were used to identify buildings and prevent a bland functional appearance overall by providing variety.
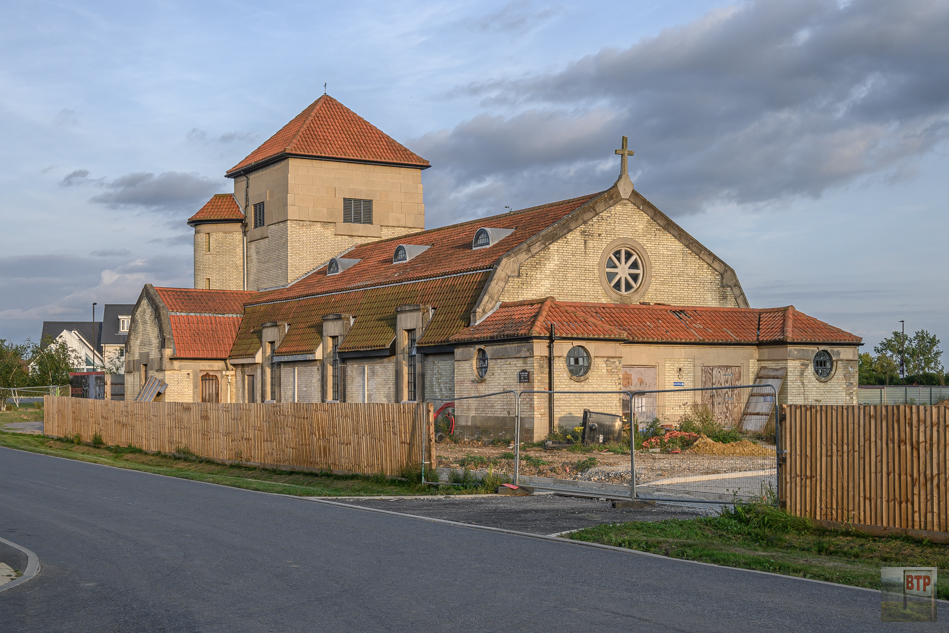
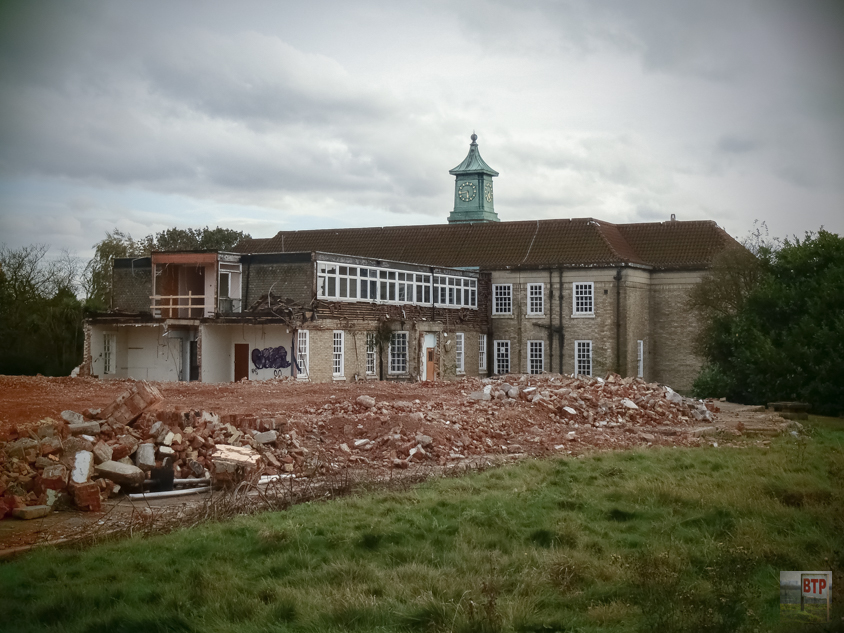
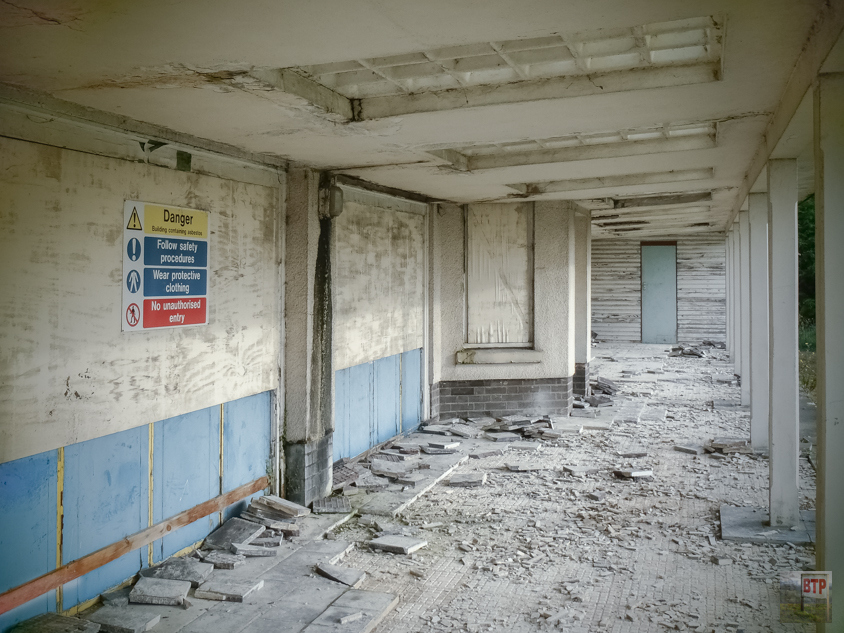
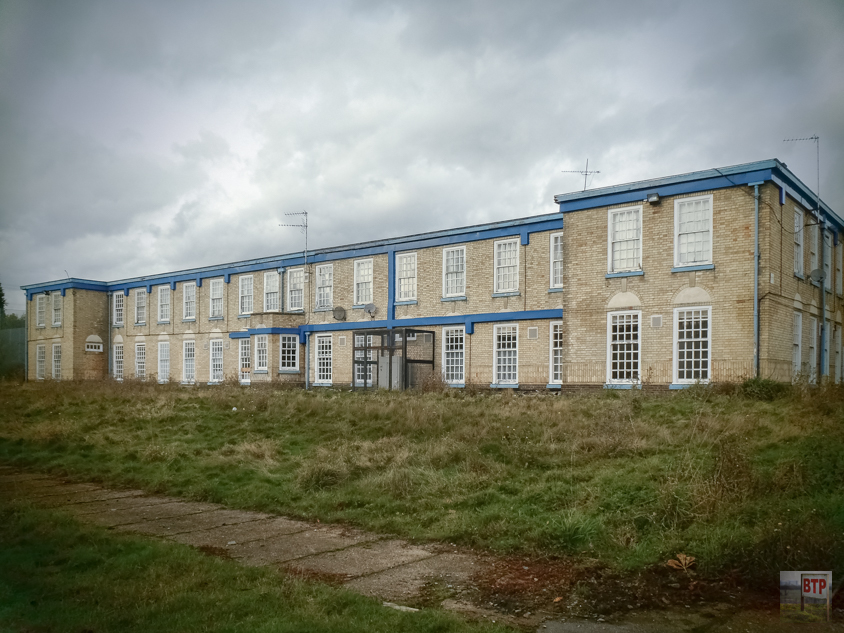
The outbreak of the Second World War saw Runwell Hospital being requisitioned by the Ministry of Defence as an Emergency Medical Services Hospital. Several air raid shelters were built in the hospital grounds. It was also during the war that the first lobotomies were performed on the site, as an attempt to push the boundaries of treatment of the mentally ill. Almost 200 Germans bombs were dropped on the hospital during World War 2 including two parachute bombs and a Germany aeroplane crash. Luckily, little damage was done and no staff or patients were killed.
It wasn’t until World War Two that Runwell was run and managed by the NHS. The hospital was originally built with the intention of pioneering research being conducted on site, which is something that progressed further from herein. New developments at the time included the Strom Olsen ward. Named after a former superintendent, this combined occupational therapy and a research laboratory block. Investigations led to the development of a ‘brain bank’, the largest of its kind and a major player in researching changes to the brain in mental illness. This research led to a “significant medical breakthrough” in the study of Dementia, Depression, Parkinson’s and Alzheimer’s.
In August 2009, a new £30 million low and medium secure unit, officially opens to replace Runwell Hospital. This saw the remaining patients and medical staff get transferred. A special farewell party was held in December of 2009 for people, including former staff and patients, to commemorate the achievements and hard work of the past 7 decades. April 2010 saw the last member of staff leave the site and lock the doors for the final time. This was Graham Gee who started working at the hospital in 1968.
2021 Visit Post-Redevelopment
The site has now been converted into a residential estate called St. Luke’s Park. Very few traces of the mental hospital survive except for the admin building, the Chapel of Saint Luke, a shed on the outskirts, and the Lodge building still in use by the NHS further down the road away from the main site. The Art-Deco water tower and boiler house was painstakingly avoided from demolition and identified in development plans as a landmark and heritage asset to be kept, but unfortunately it eventually had to be knocked down due to structural issues.
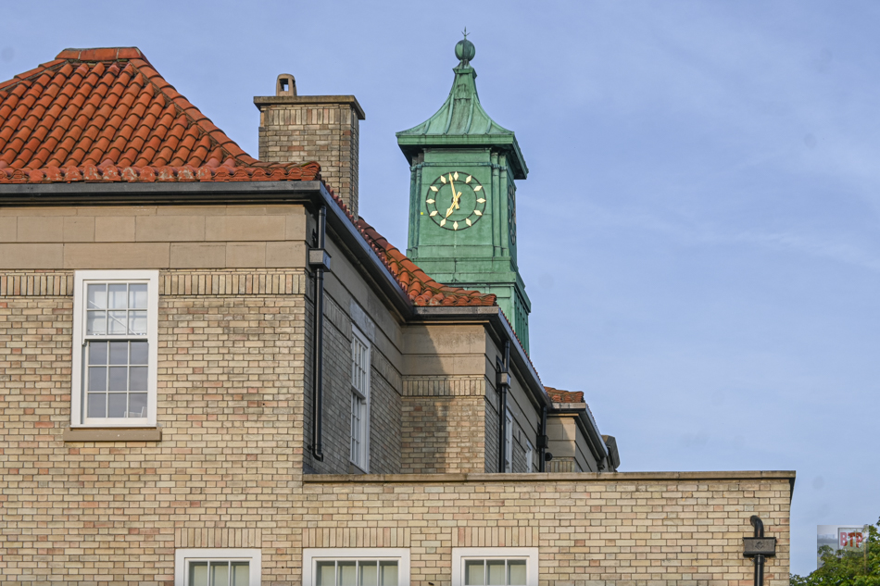
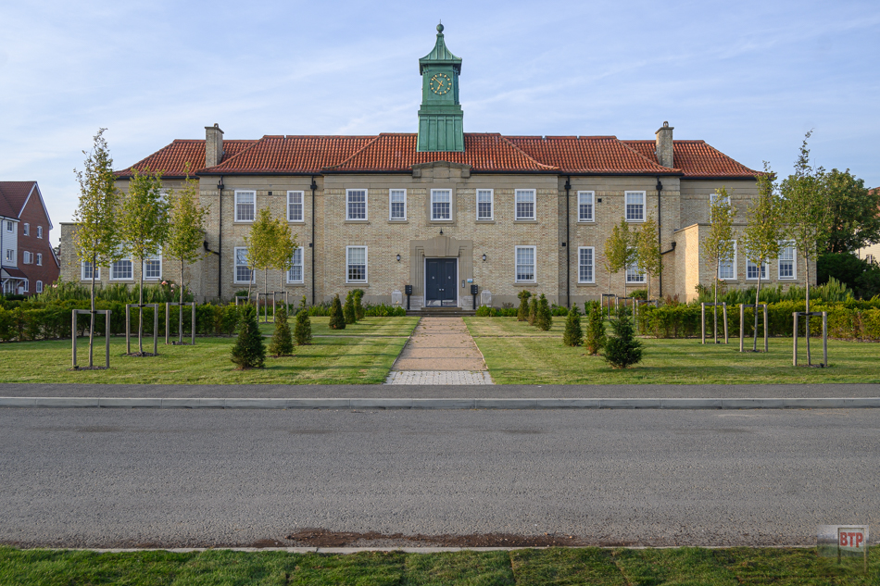
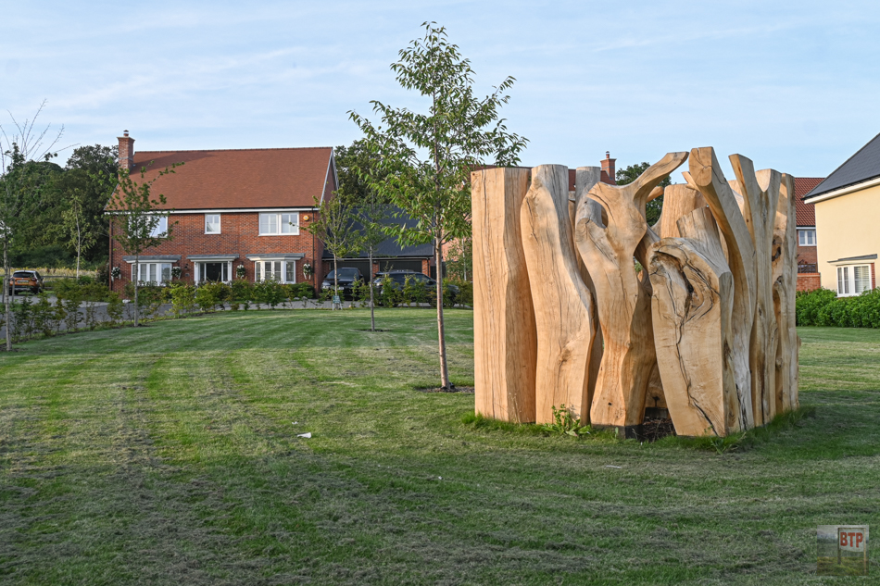
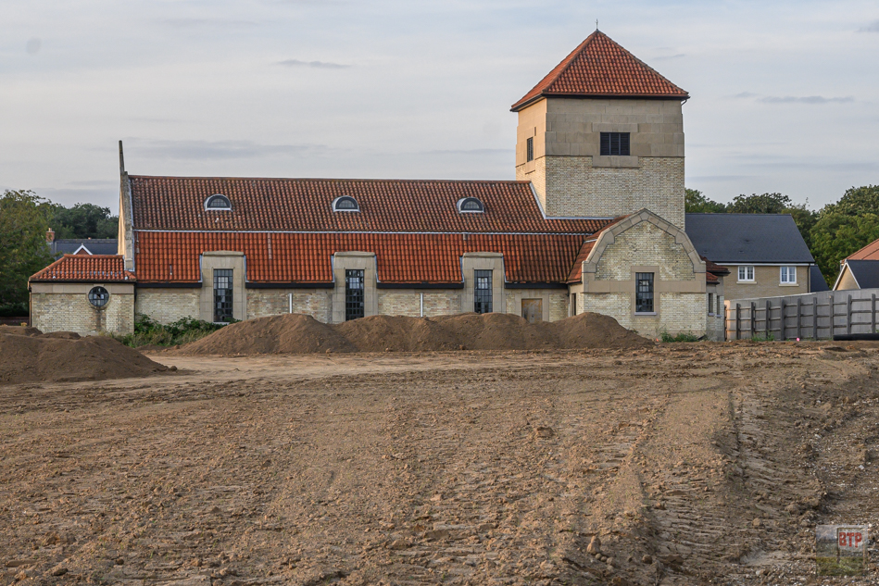
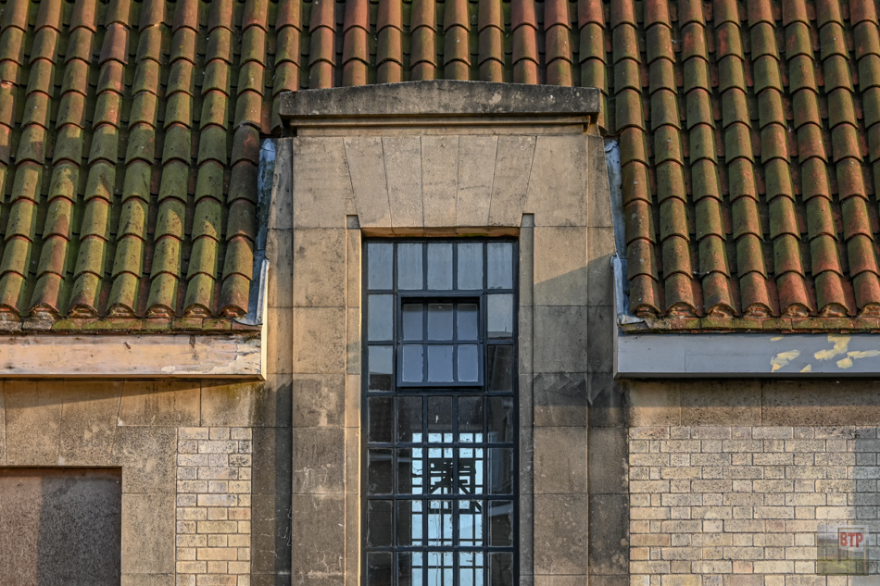
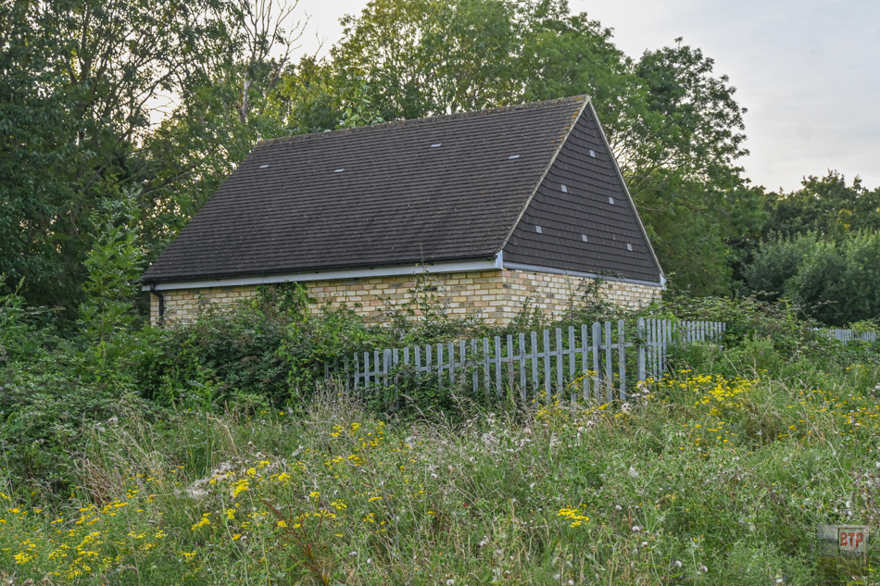
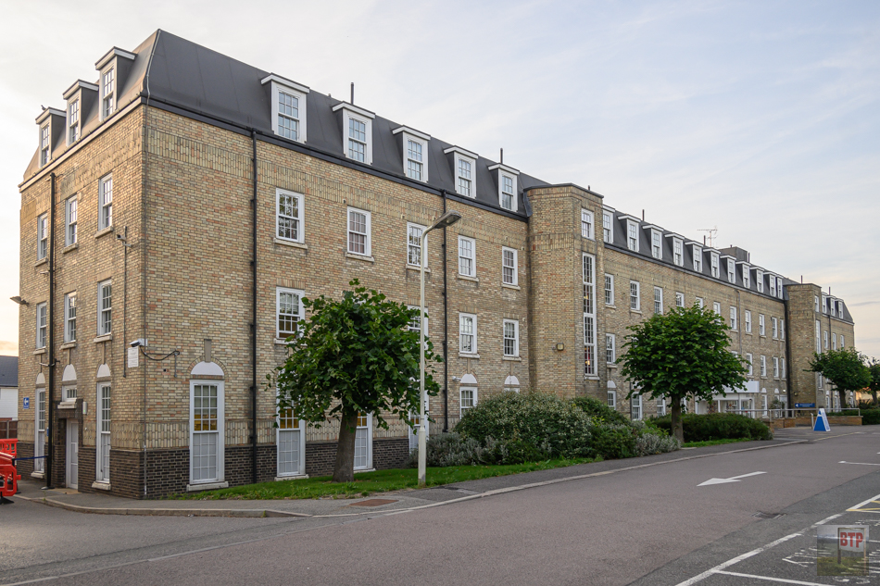
2012 Visit – Pre-Demolition
Demolition work started in 2012 with the majority of the site being knocked down. We visited whilst much of it was still present, although we were unable to gain access inside any of the buildings. We re-edited some of our 2012 photographs in 2022 to improve them – see below.
Re-Edited Photography
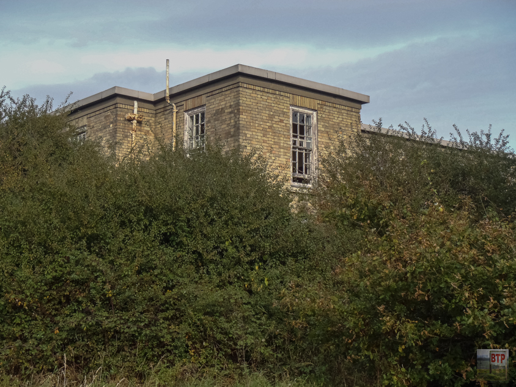
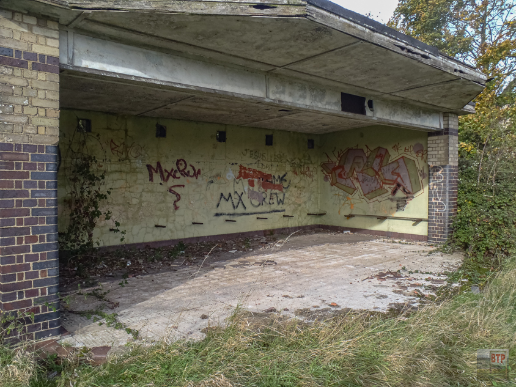
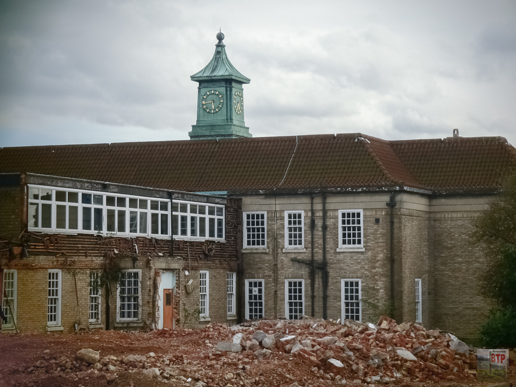
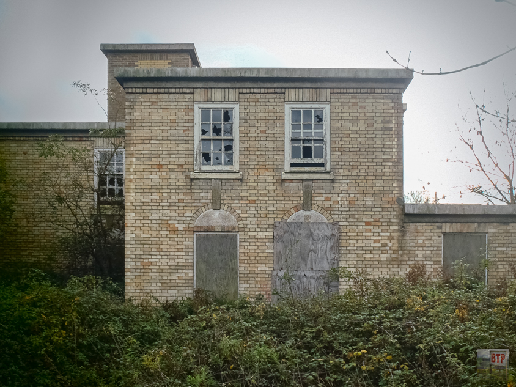
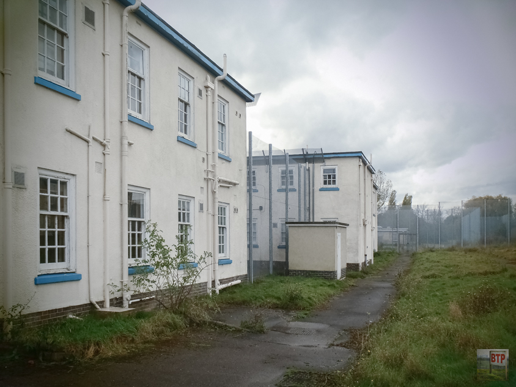
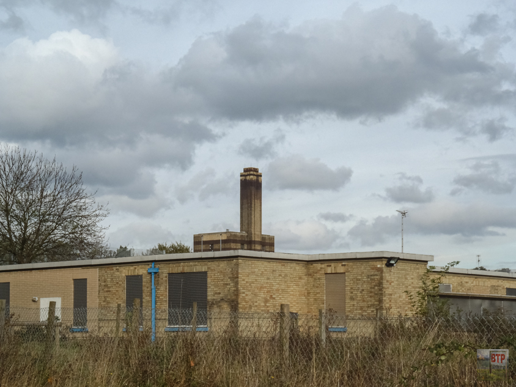
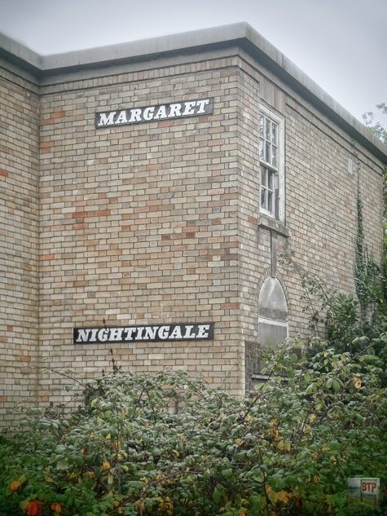
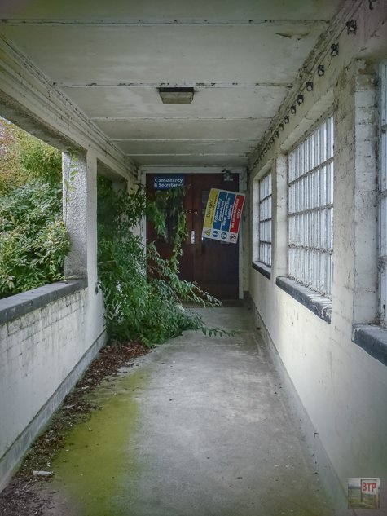
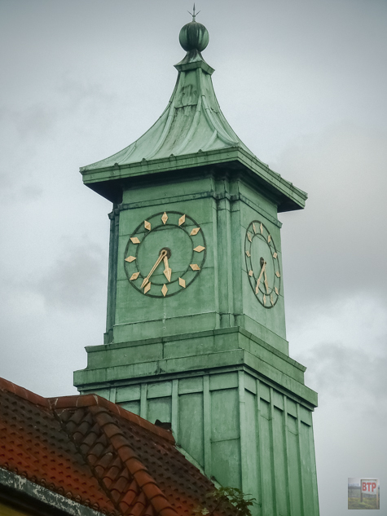
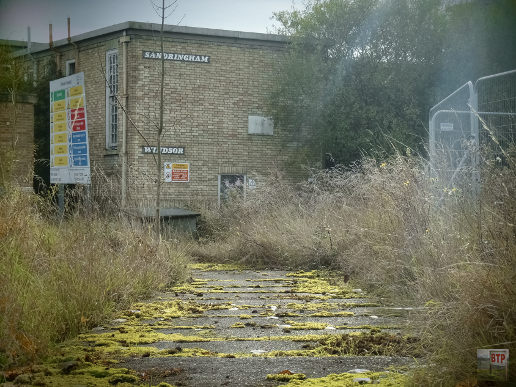
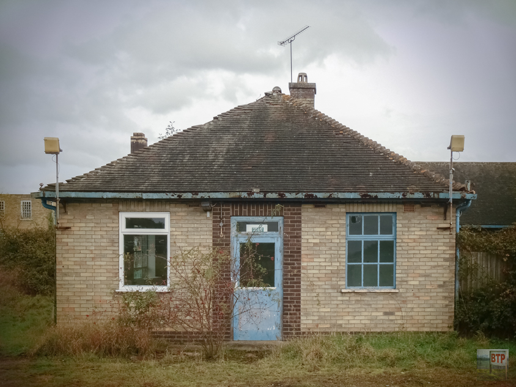
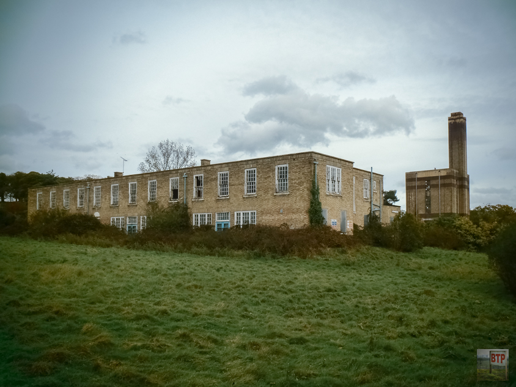
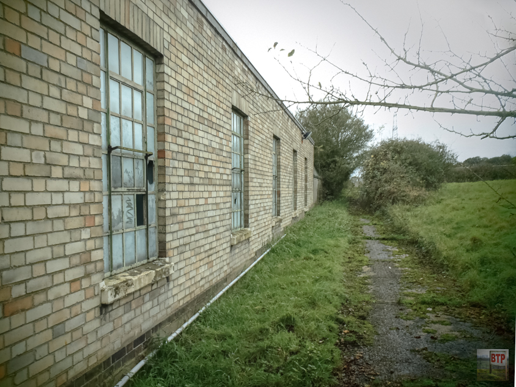
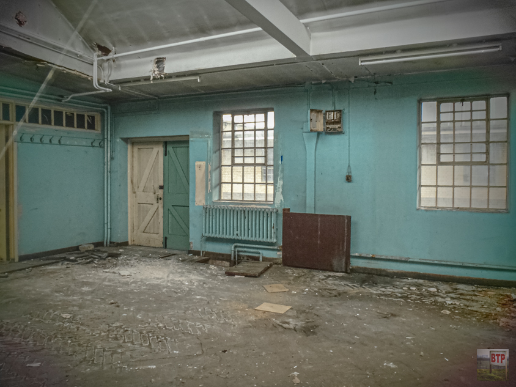
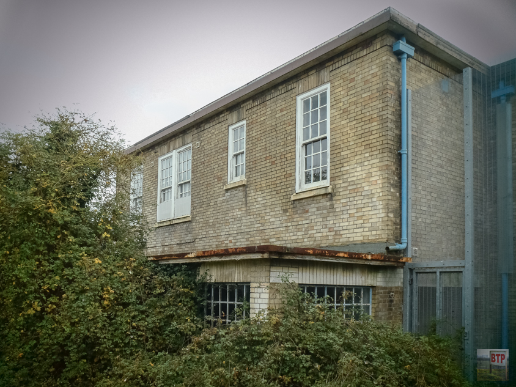
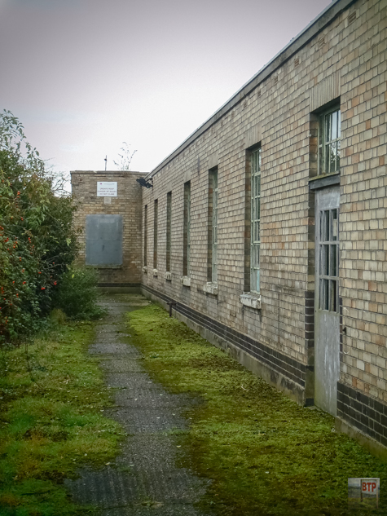
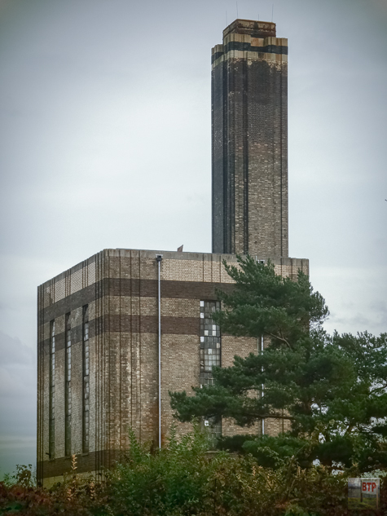
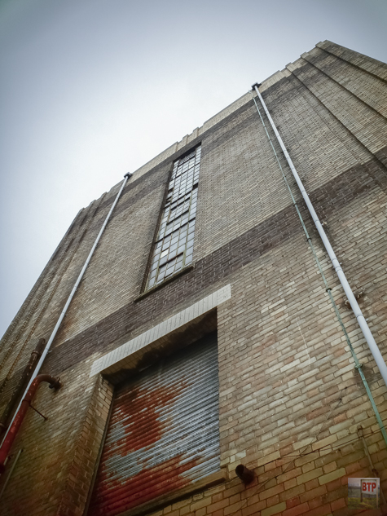
Original Photography
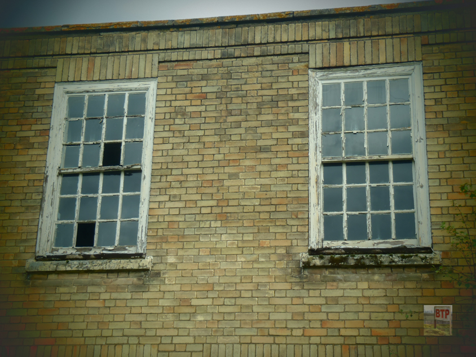
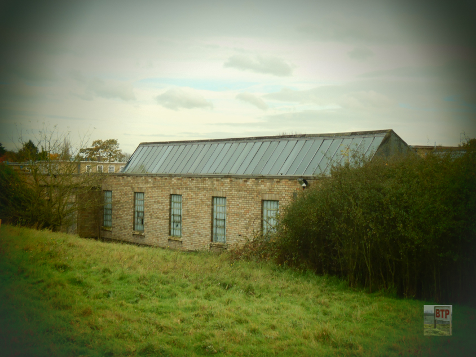
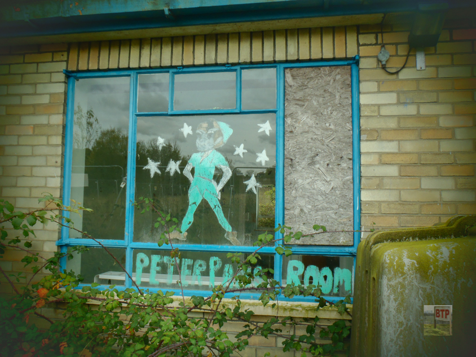
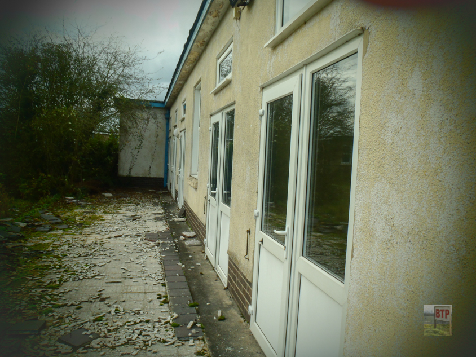
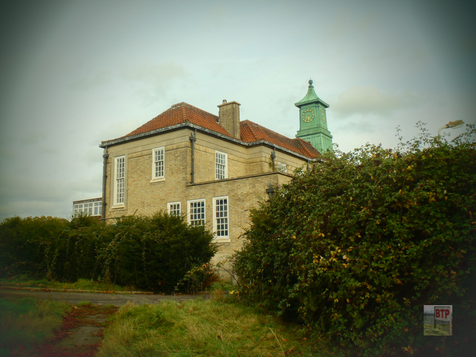
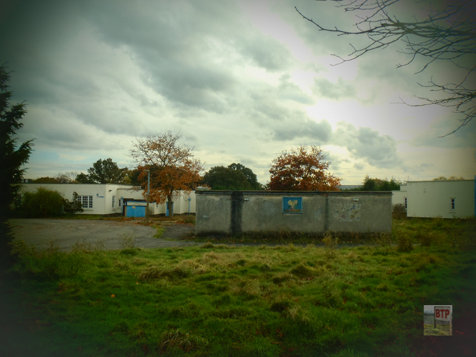
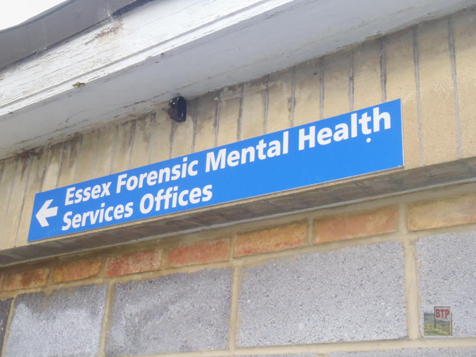
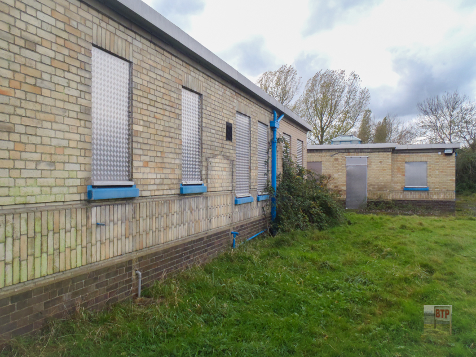
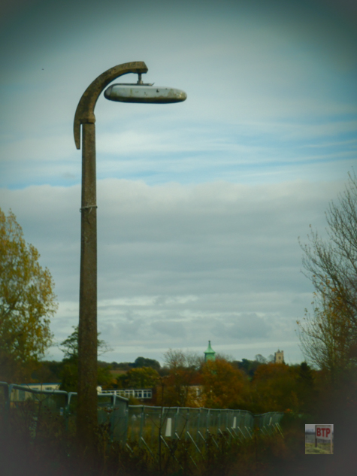
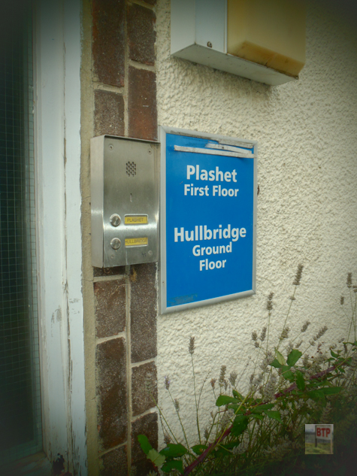
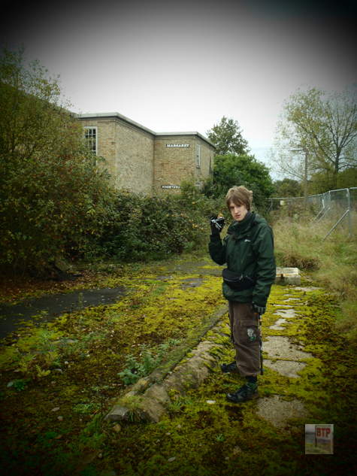
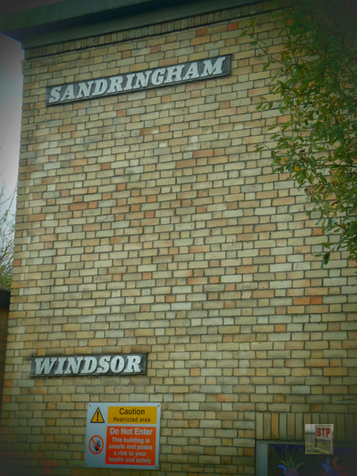
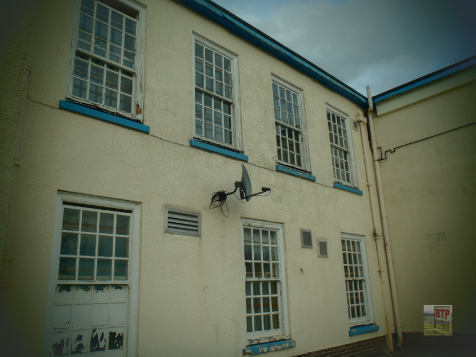
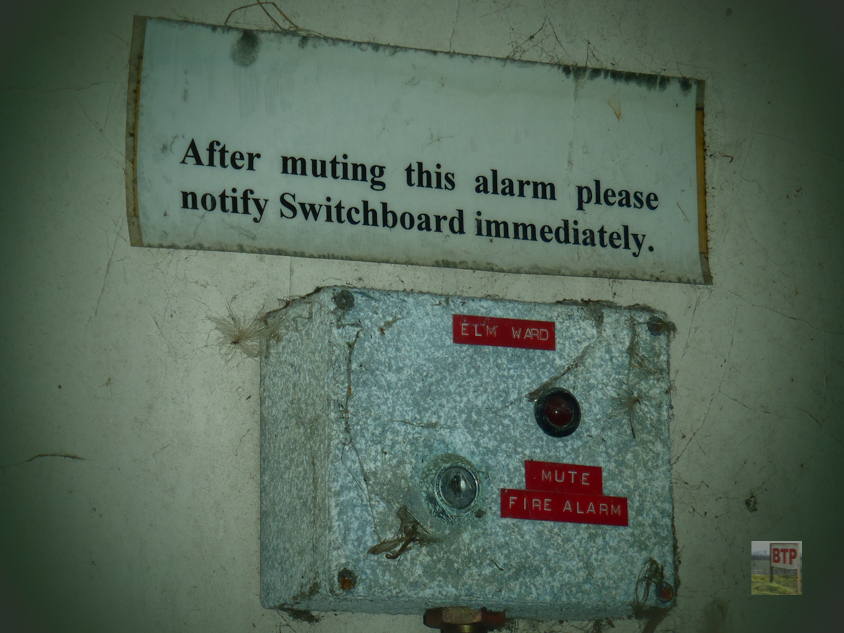
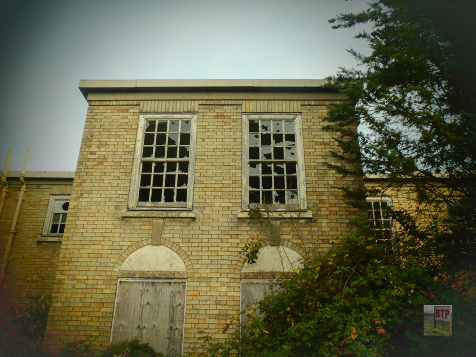
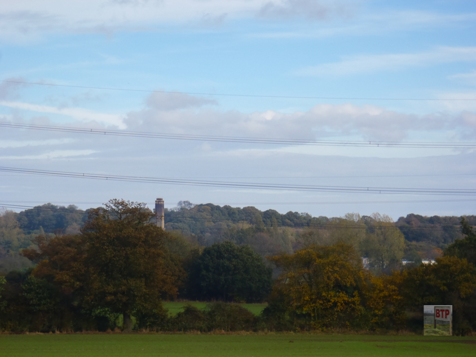
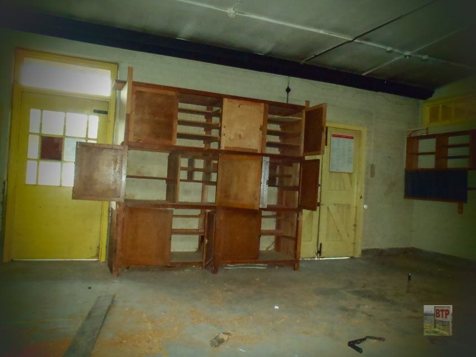
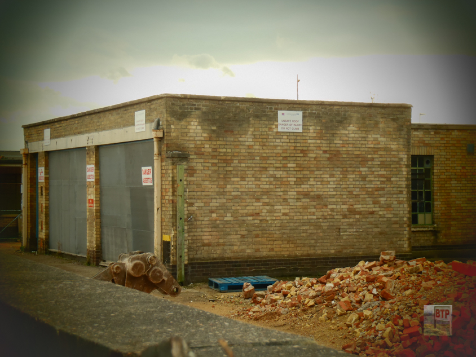
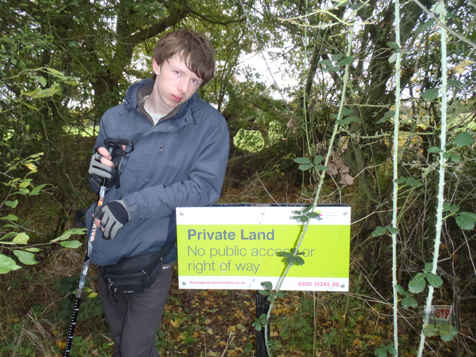
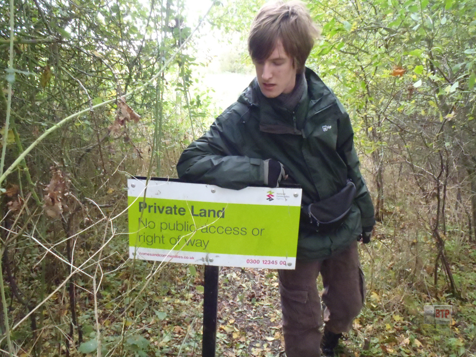

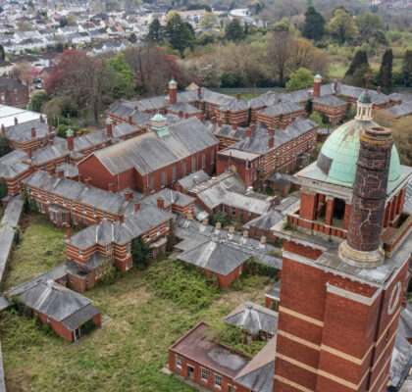
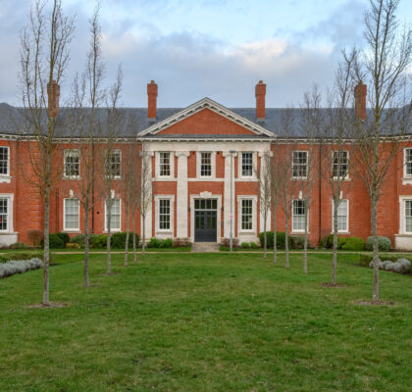
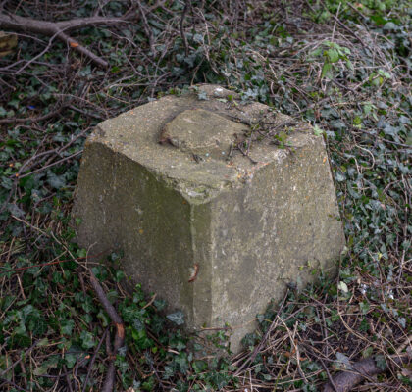
My father in laws mother died in Runwell in 1969
We knew nothing about her at all. Are the records still extant and accessible?