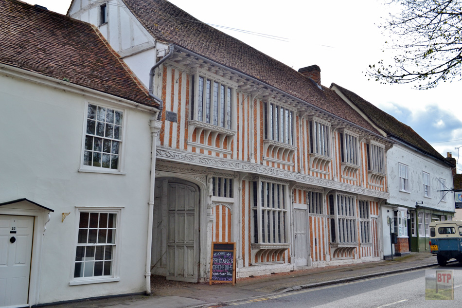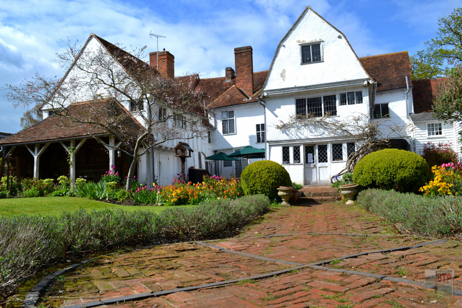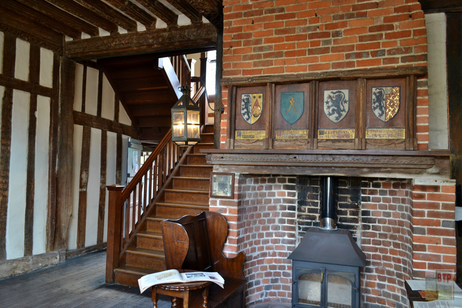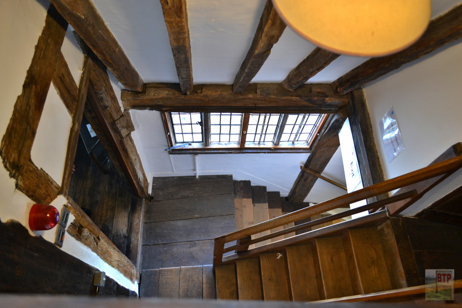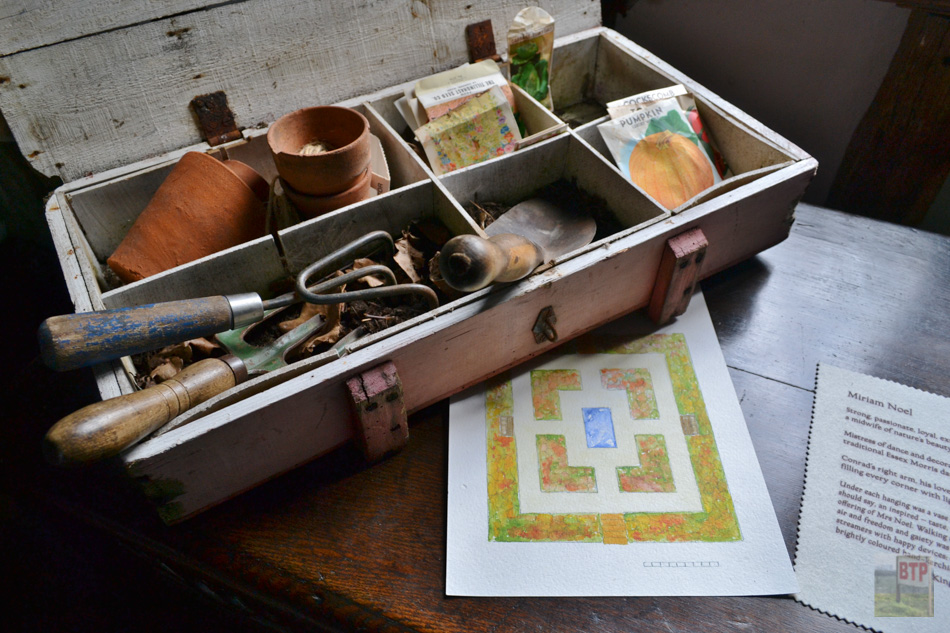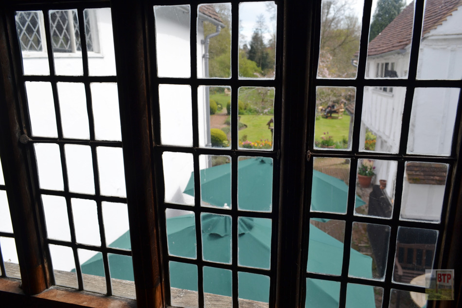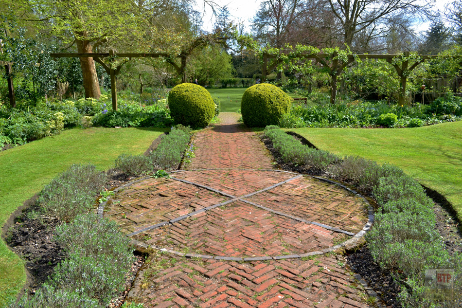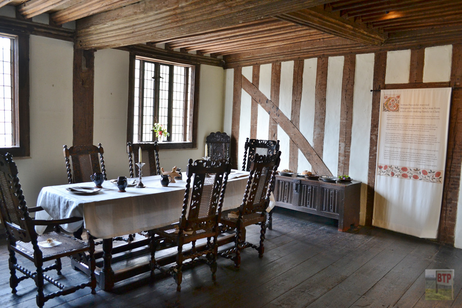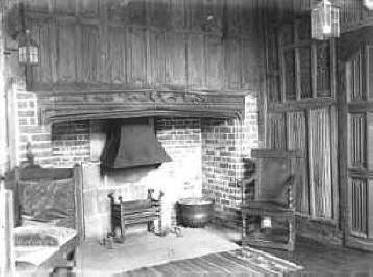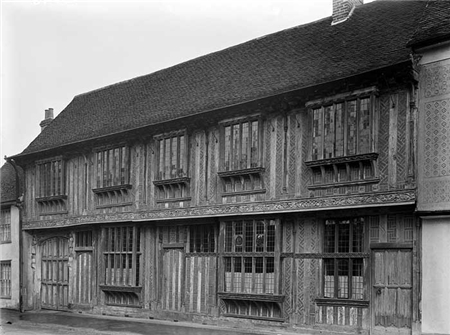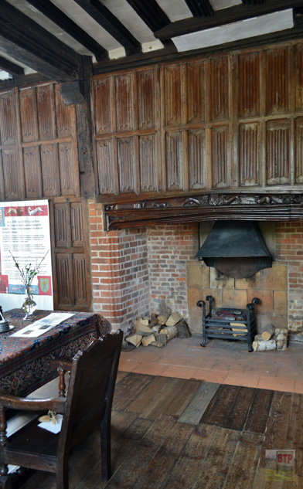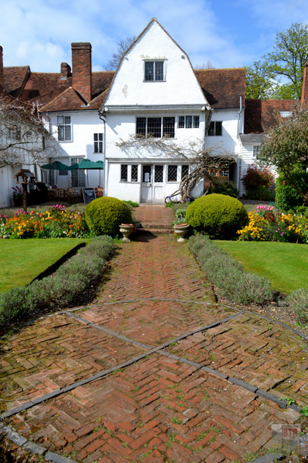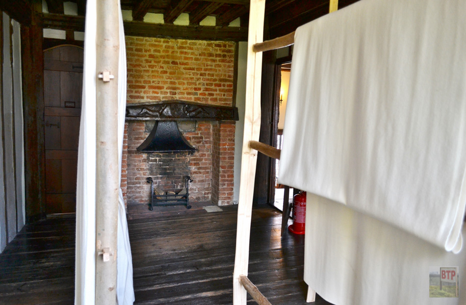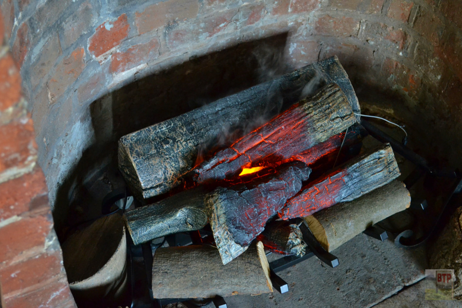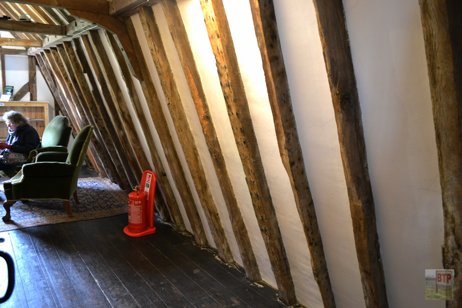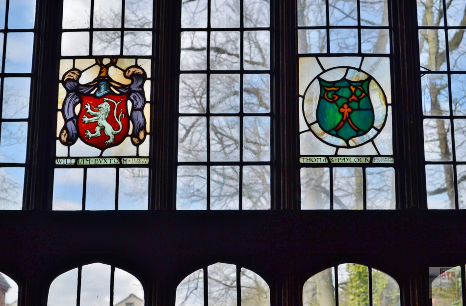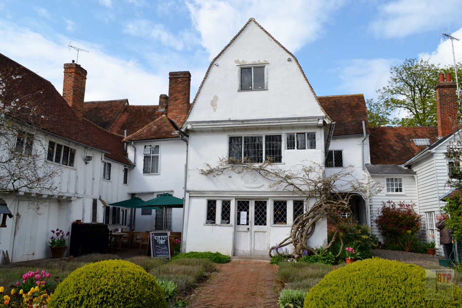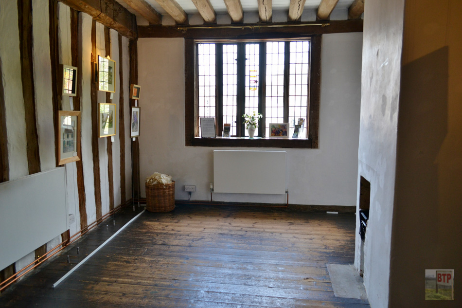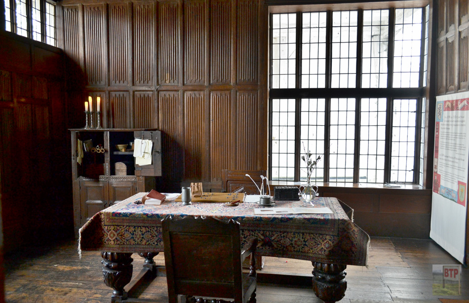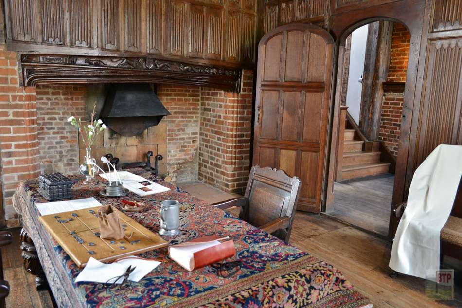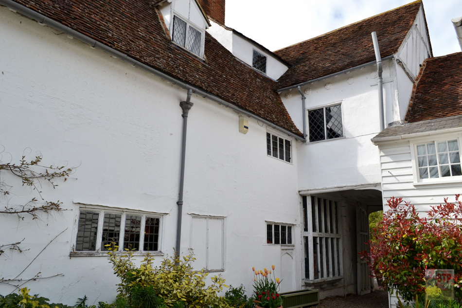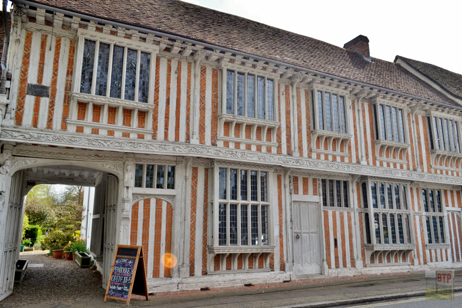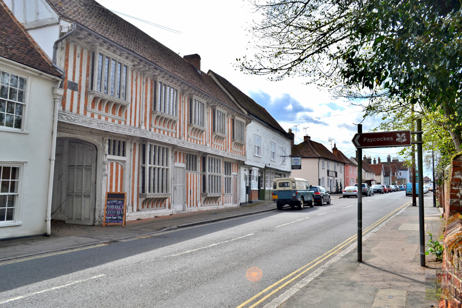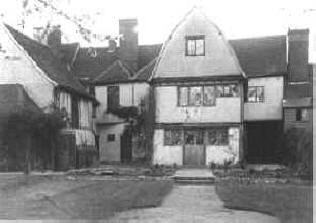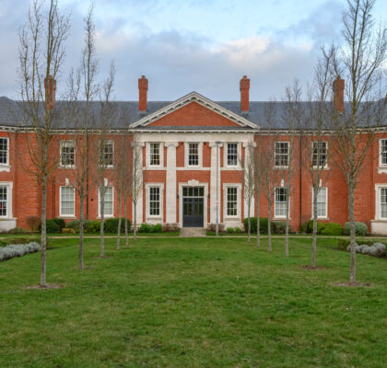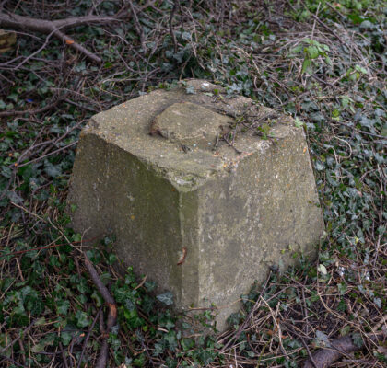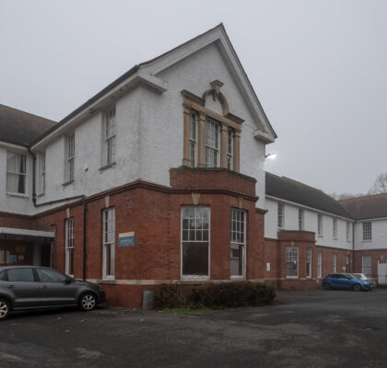Why is Paycocke’s House nationally important?
Paycocke’s House in Coggleshall is not simply an old house; it actually reflects some of the national changes to the design of houses that were occurring in the 17th Century. The Great Rebuilding is a phenomenon occurring said to arguably have occurred between 1570 and 1640 in the south, yet as late as 1720 in the north. It saw houses suddenly become more permanent and utilitarian in design following the development of society away from feudalism. Rather than society consisting of peasants living in flimsy crude dwellings, people began living in more sturdy and purposeful houses as they began living better lives and having better material wealth. Brick and stone began to be used more commonly than local timber, as industrialisation meant that better building materials could be sent across the country rather than relying on nearby sources. Paycocke’s House exemplifies these changes. Its oldest section is was part of a medieval general-use open hall dating back to 1420, but in 1509 the structure was modified to include more purpose-made rooms from close-studded timbers infilled with strong permanent brick.
What is unusual about the history and design of the house?
The house was built by Thomas Paycocke at the cutting edge of Tudor design and construction methods. He was a successful businessman born in the second-half of the 1400s; earning his success via the wool trade which dominated the town. He made the house for himself to live in, and some of his cloth would be processed here as the displays today show. The land at the rear that is now the garden to the house was once the business premises of Paycocke’s industry. Due to risk of fire, Tudor kitchens were kept separate from main buildings and hence it is likely there was one in the now garden alongside other outbuildings. A cartway connects these now-lost outbuildings to the main house. It is known that a third storey actually existed on the main building. However, the current roof dates to 1588 and therefore the additional storey must have been removed shortly after its construction for an unknown reason. More peculiar features can be found; the later fireplaces have no chimneys so perhaps were designed for central heating or as decoration. Paycocke’s office is fully covered in wooden panelling, and the whole building features some incredibly intricate carvings and sculptures. There are even trapdoors that lead to nowhere.
The house’s restoration in recent times:
The house was restored in 1904 by new owner Lord Noel Buxton; a descendant from its previous inhabitants – the Buxtons. Outbuildings were demolished to open up views. The Lord’s cousins lived in the house rent free, but it was a very unpleasant building site until completion in 1910. The yard was covered in herringbone brickwork that remains today, and the rear doorway was replaced with a window. Famous composer Gustav Holst even lived at the house in the summer of 1923.
Today, Paycocke’s House is owned by the National Trust and has been given contemporary decoration. It was given to the National Trust in 1924 and was restored further during the 1960s. You can visit the inside of the house and gardens for yourself.

