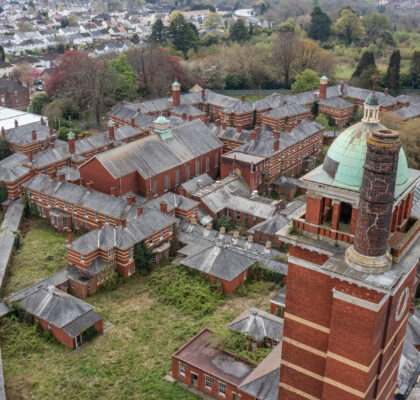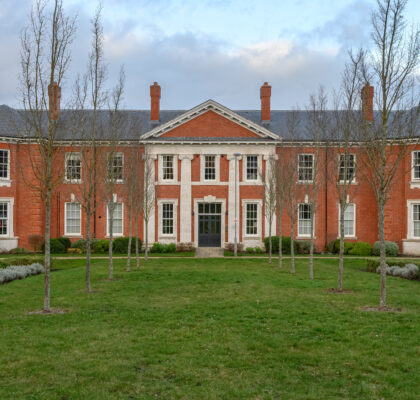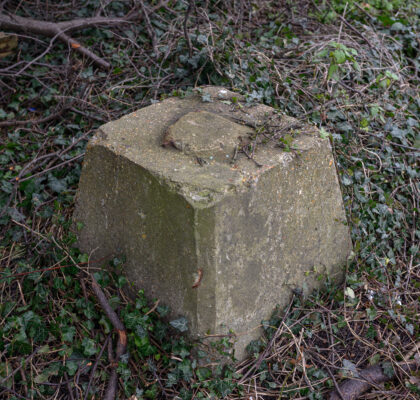Hellingly Hospital began construction in 1898 and first opened in 1903 as East Sussex County Lunatic Asylum. Originally, East and West Sussex shared a joint asylum, being St. Francis at Haywards Heath, when the county was still one body however when it split into east and west in 1889, East Sussex needed its own institution, and, to ease overcrowding, Hellingly was constructed.
Hellingly was designed by the well-regarded George T. Hine, who popularised the compact arrow plan. He was sure to design the asylum like a small town and it was built with its own electric tramway, the Hellingly Hospital Railway, which was used to transport coal to the hospital for its boilers and electricity supply. This operated until 1930 and in 1969 the line was removed when the hospital started to use oil fuel.
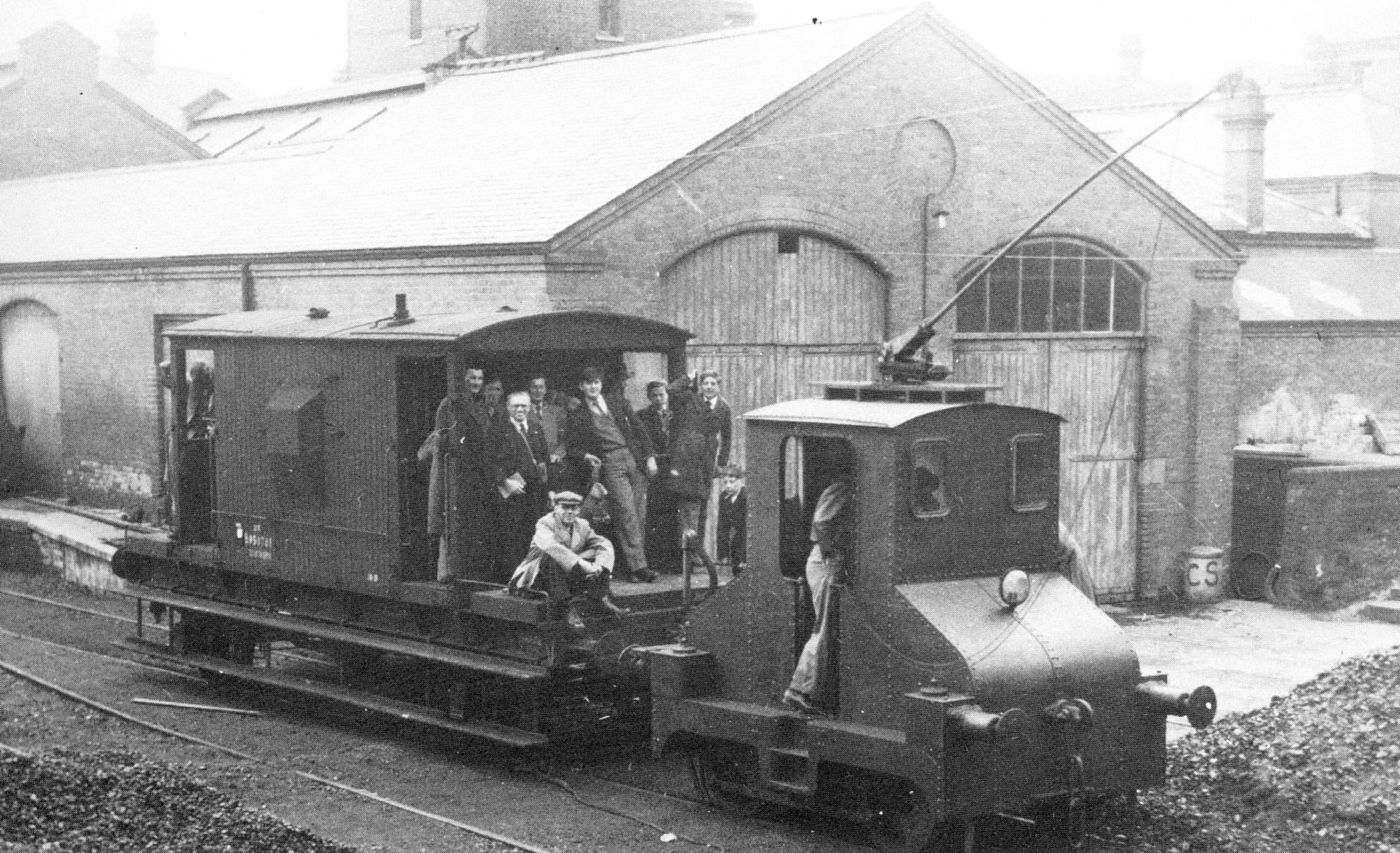
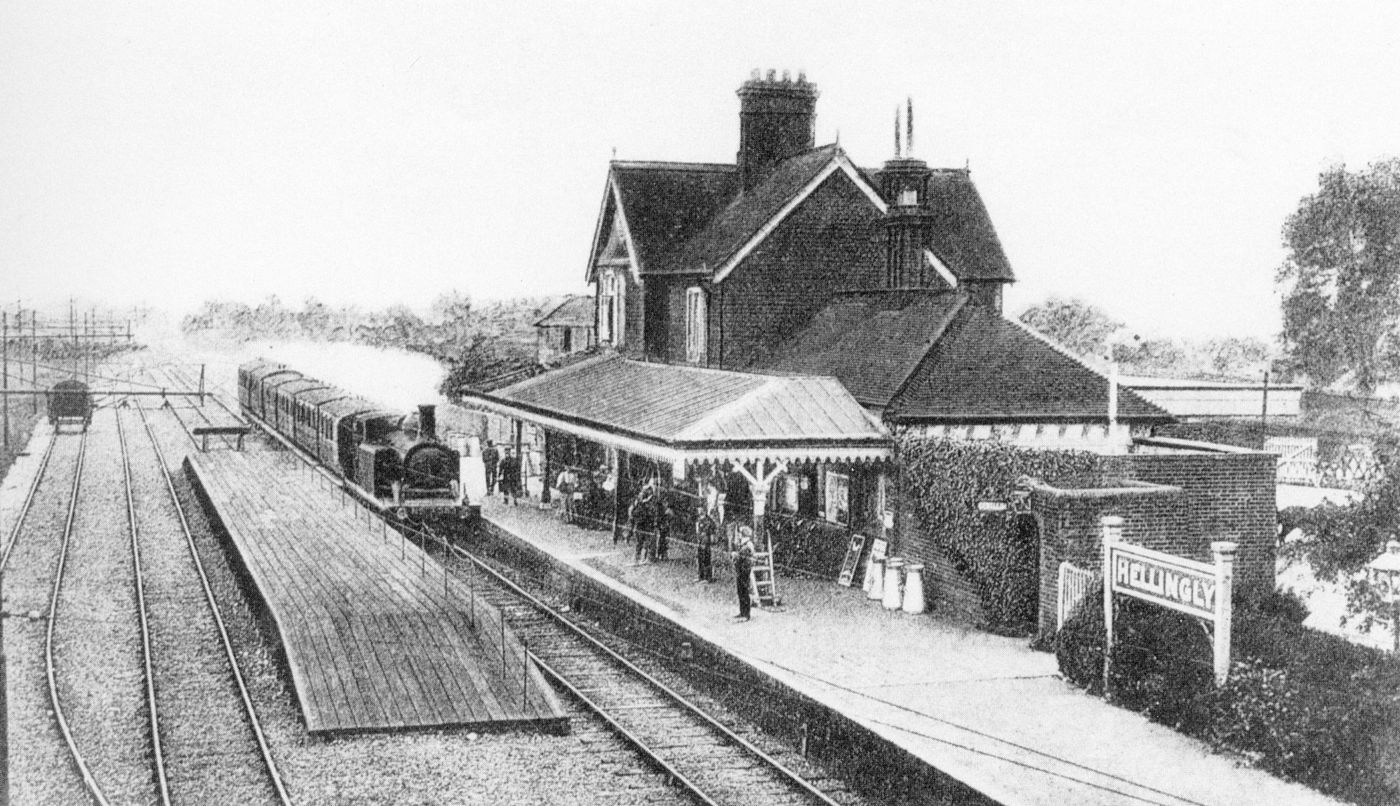
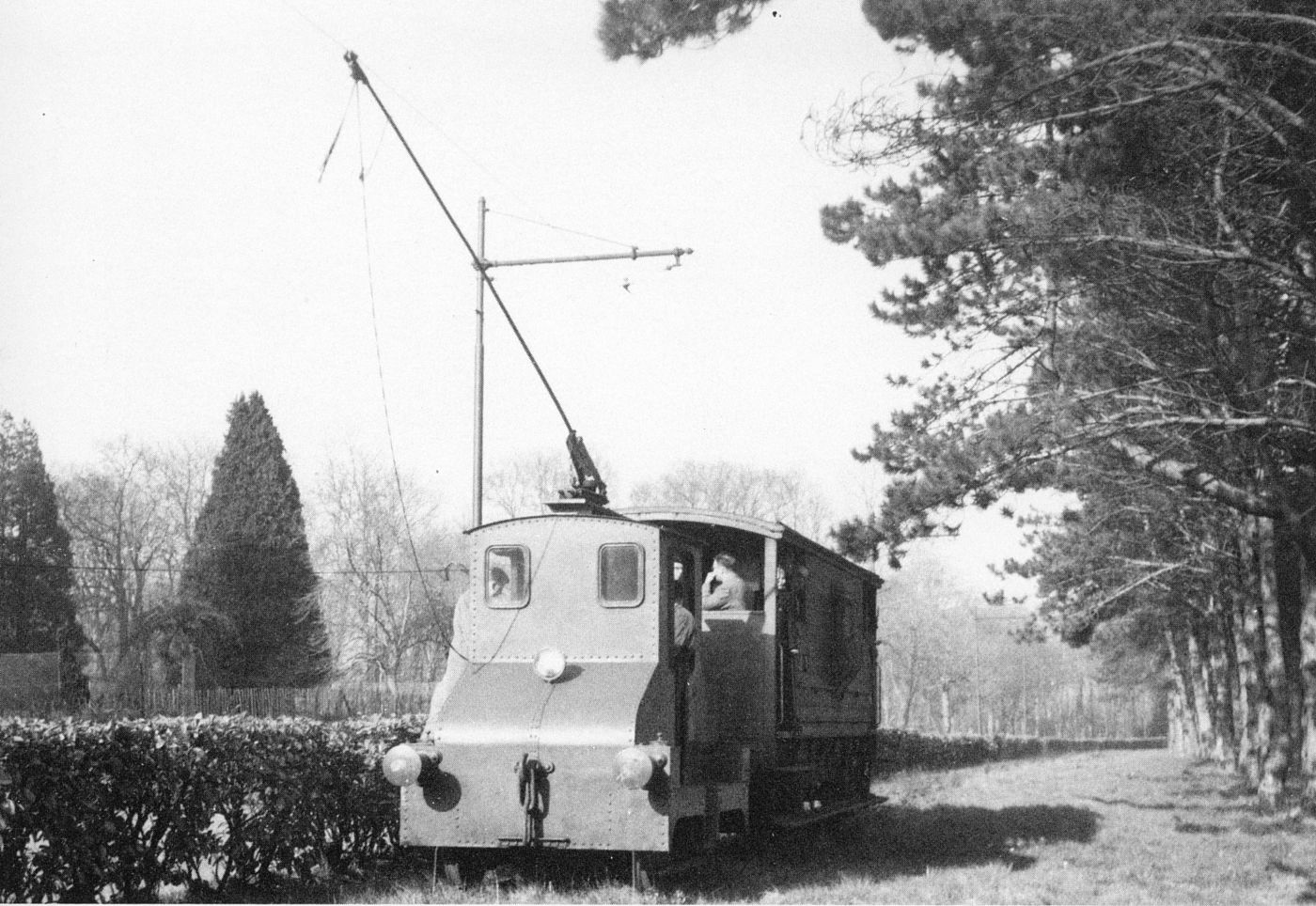
During the mid-1980s, Hellingly was chosen as one of five mental hospital sites in the south east of England to accommodate a medium secure unit, known as Ashen Hill. Despite this addition, patient numbers were starting to decline at the hospital and the main building closed in 1994. They remained derelict for around 16 years when clearance began in the mid-2010s. Some of the wards were converted into flats, whilst the chapel and four villas also survive in their largely original state, with three villas and the secure unit still in use by the NHS.
The Chapel
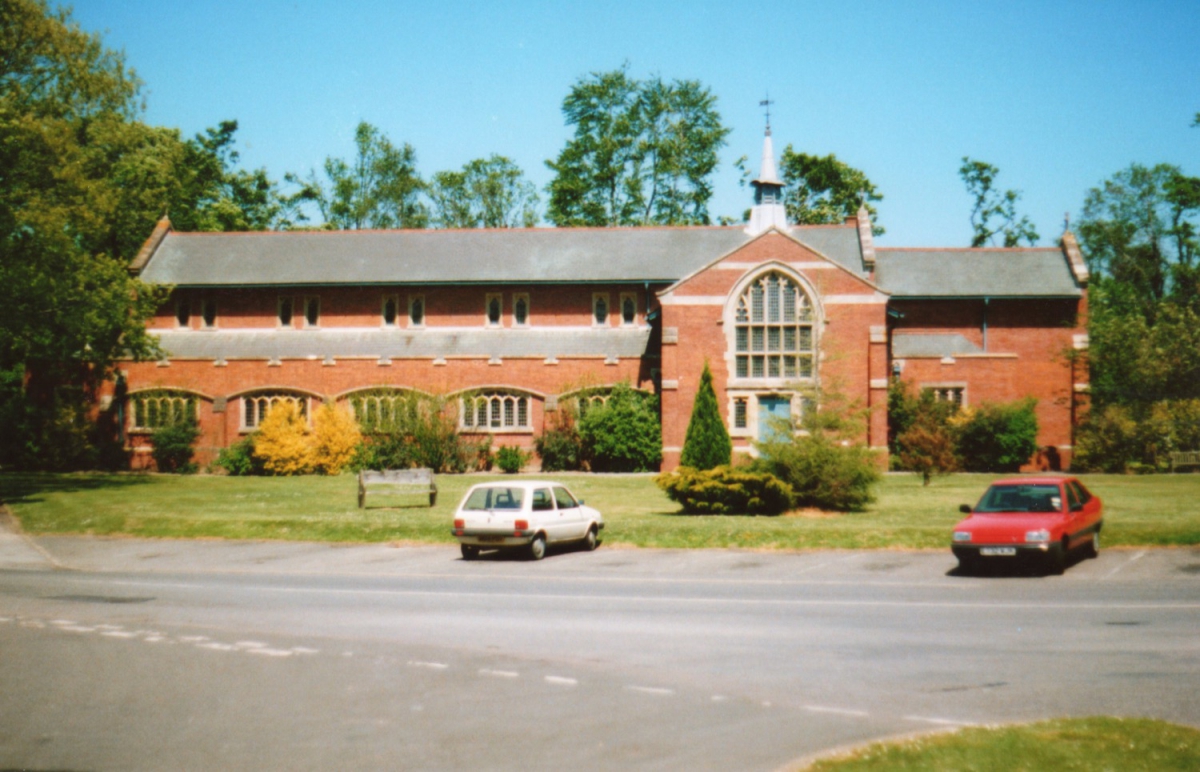
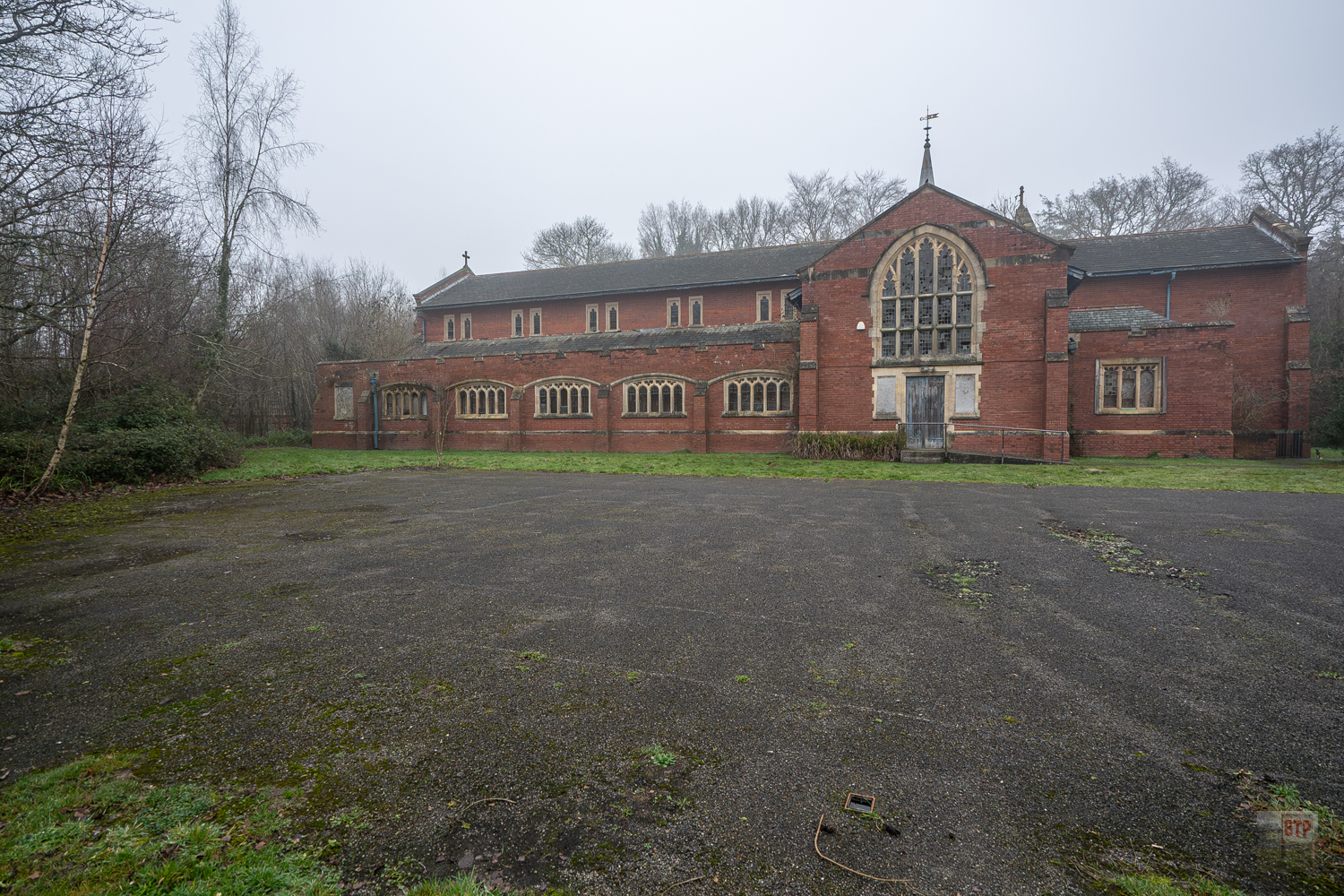
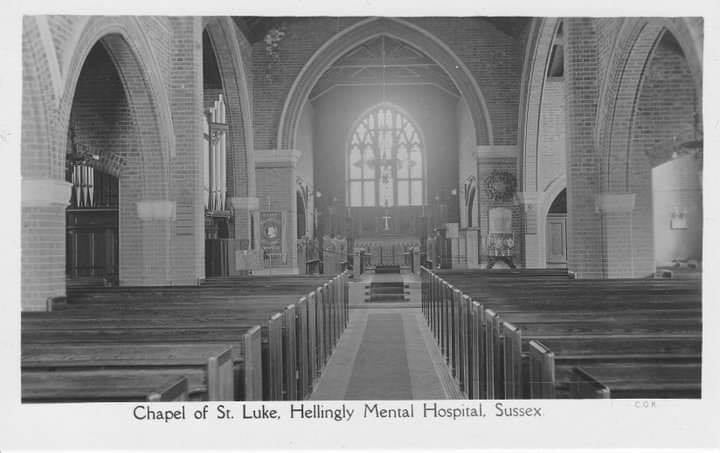
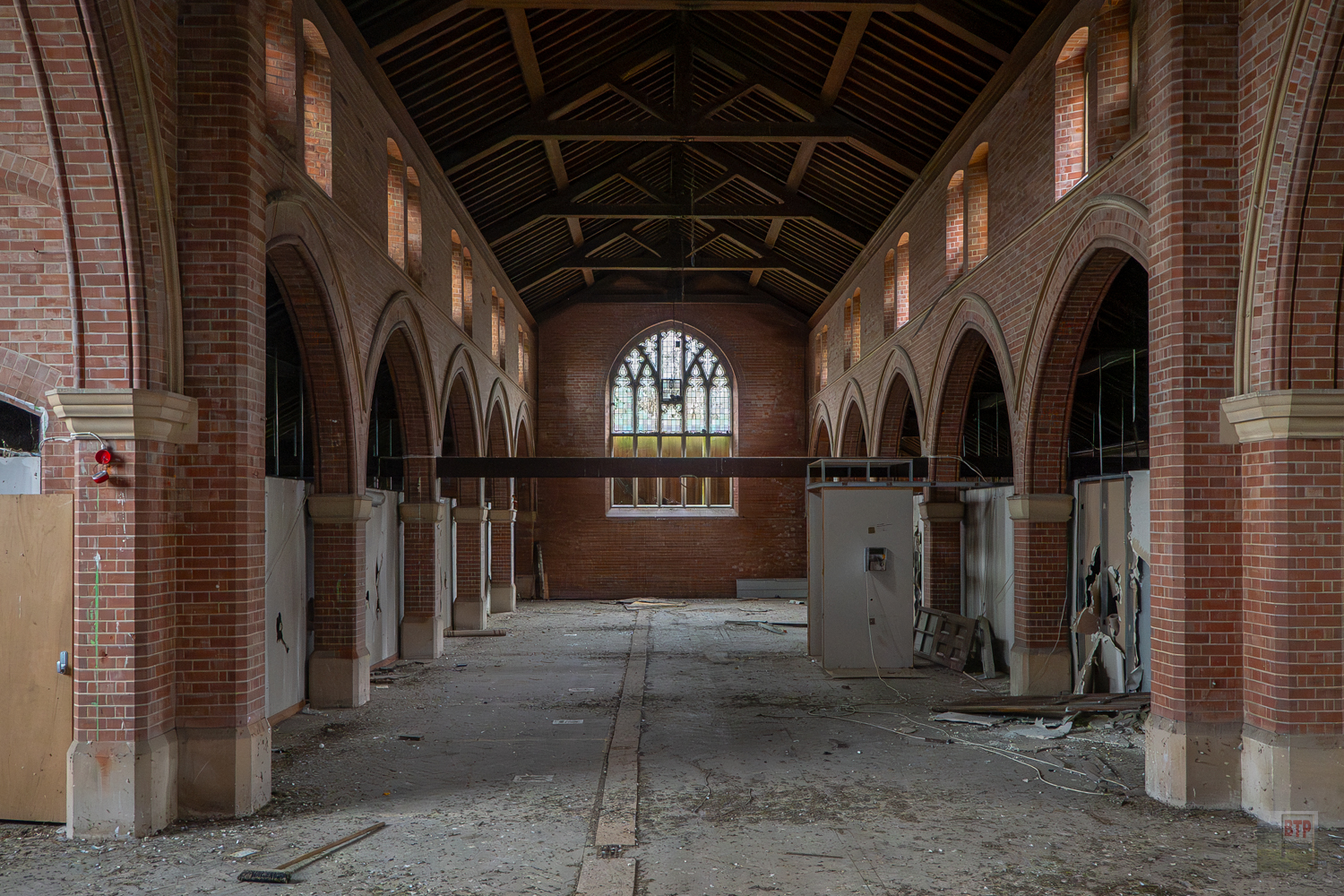
All asylums were built with chapels – often huge buildings which were constructed away from the main complex. The chapel still remains derelict today with no signs of it being converted. As you can see below, there appears to be newer storage areas built at either sides.
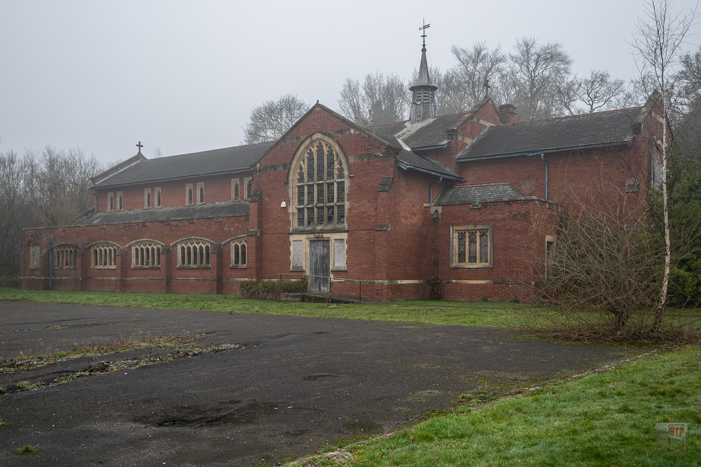
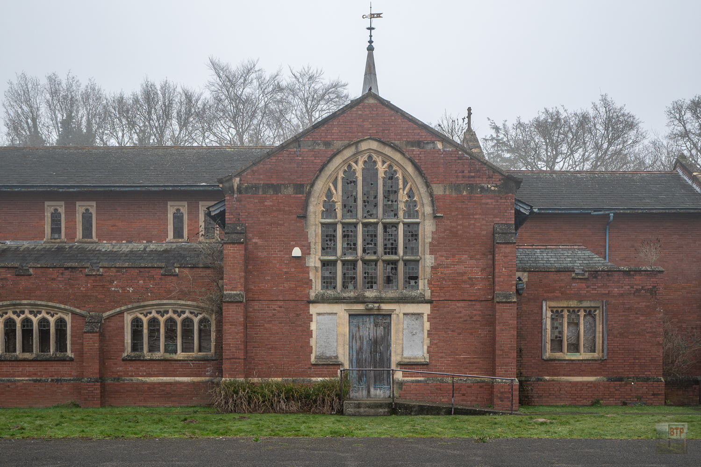
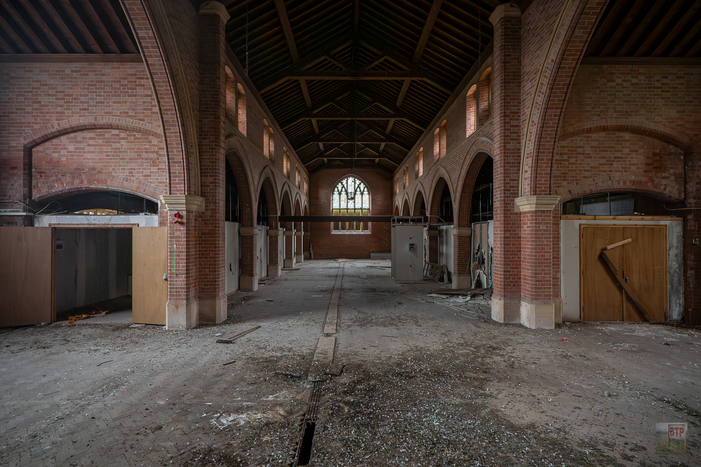
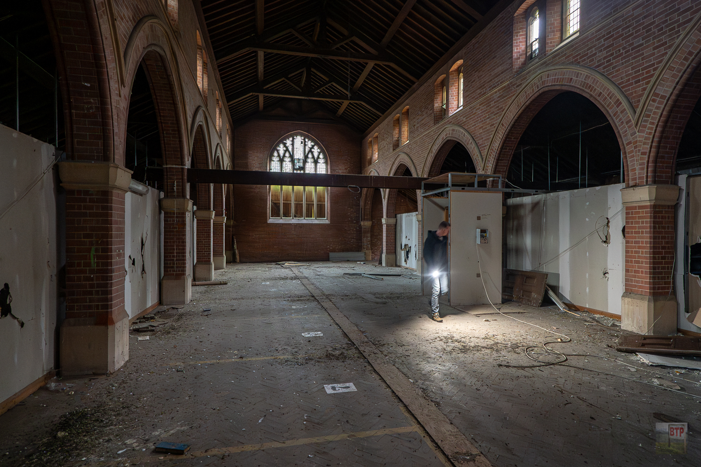
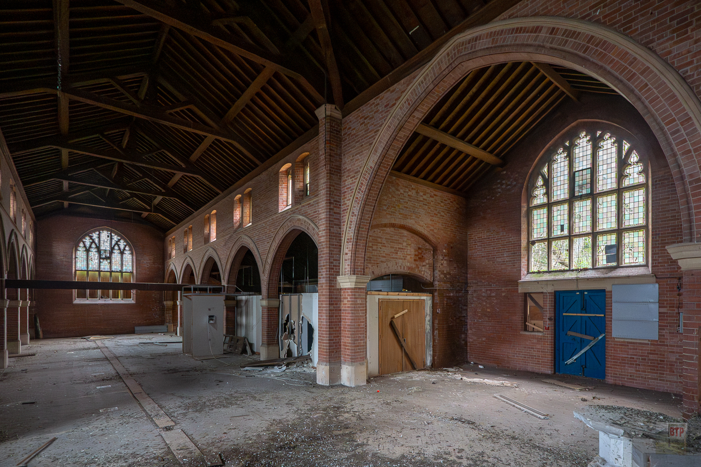
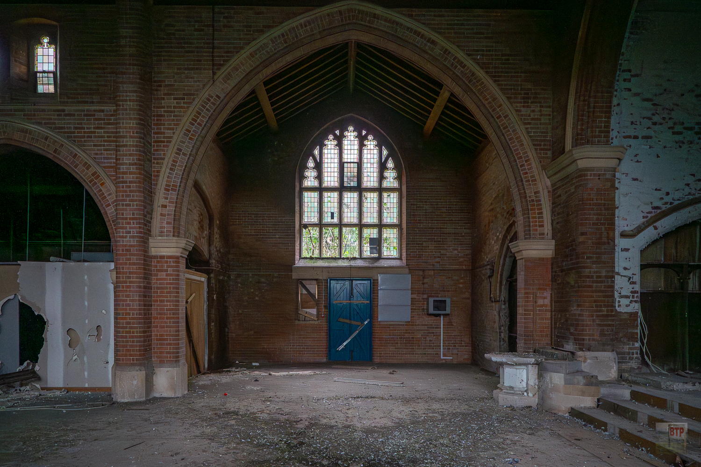
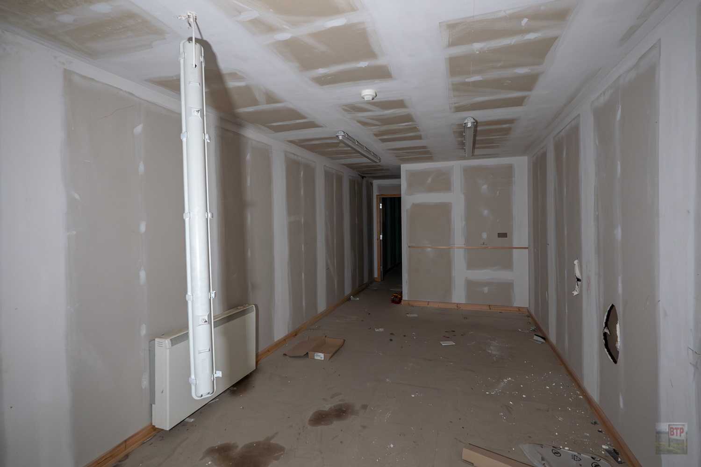
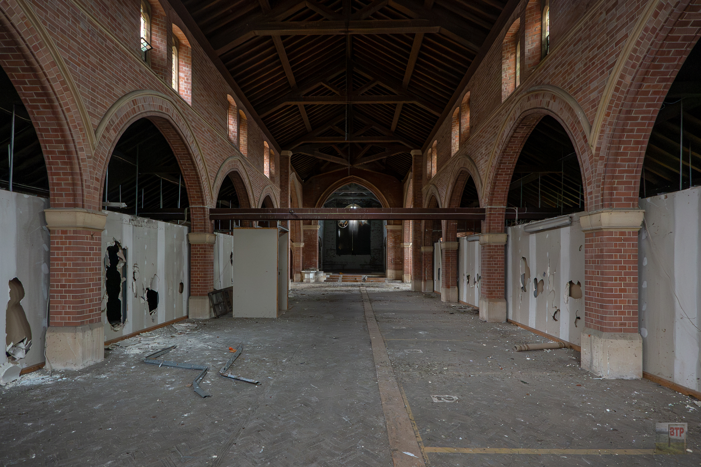
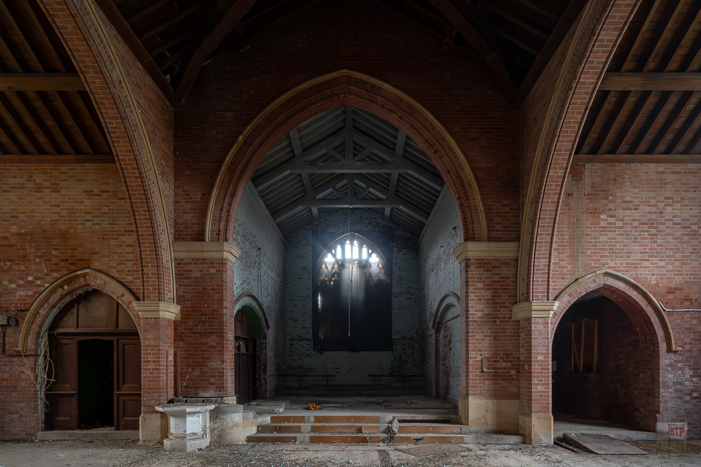
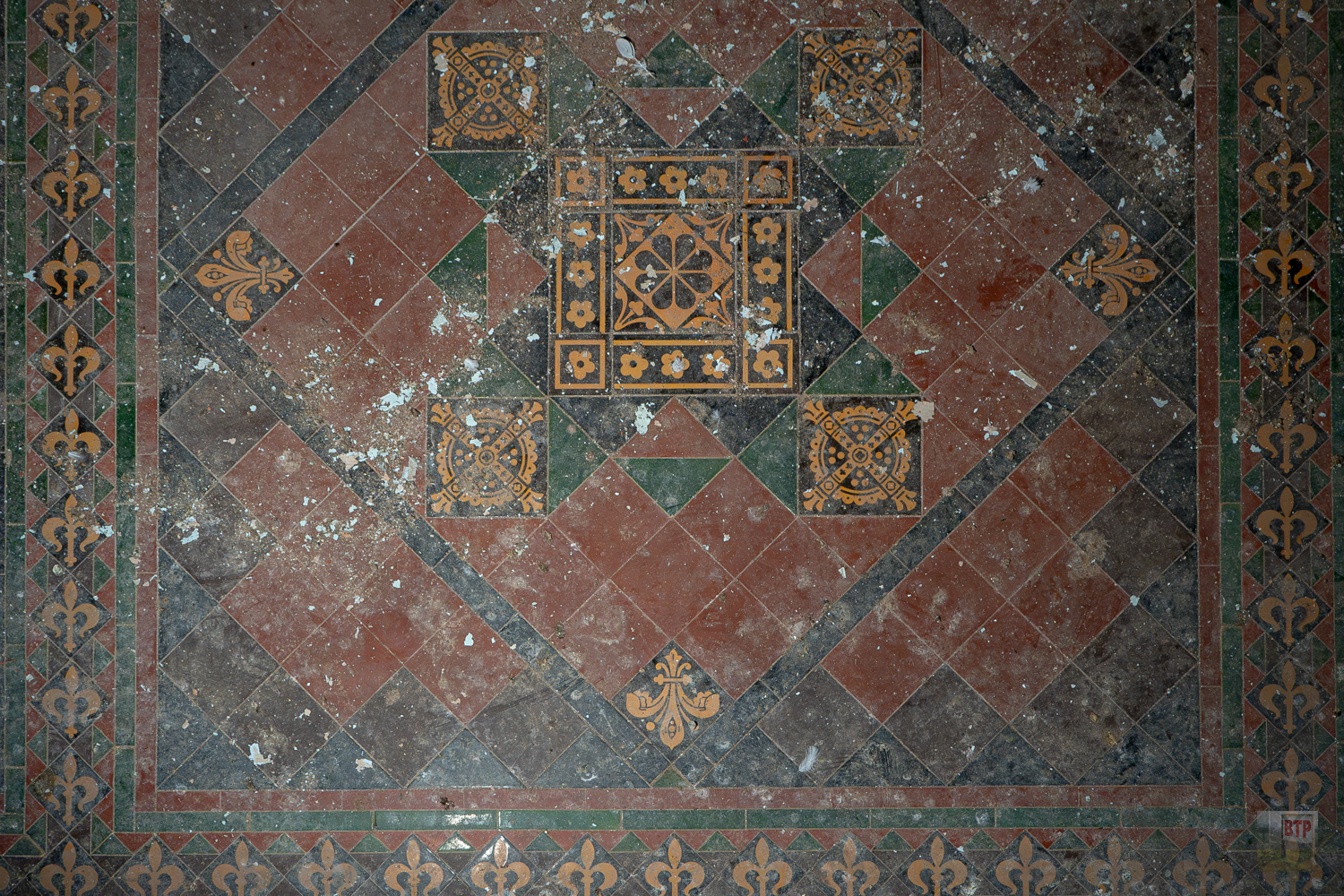
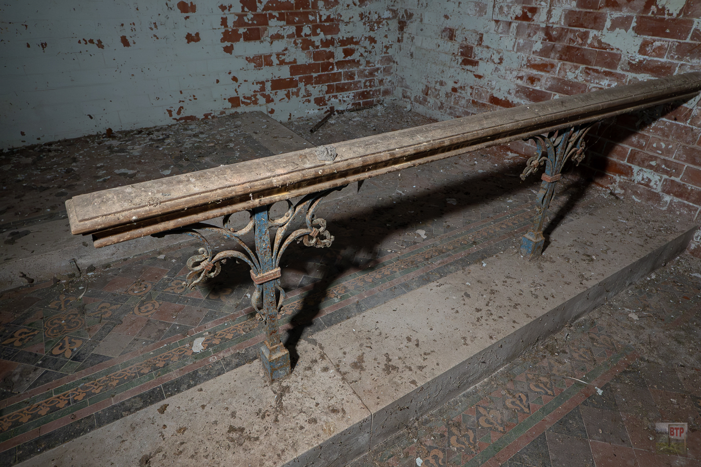
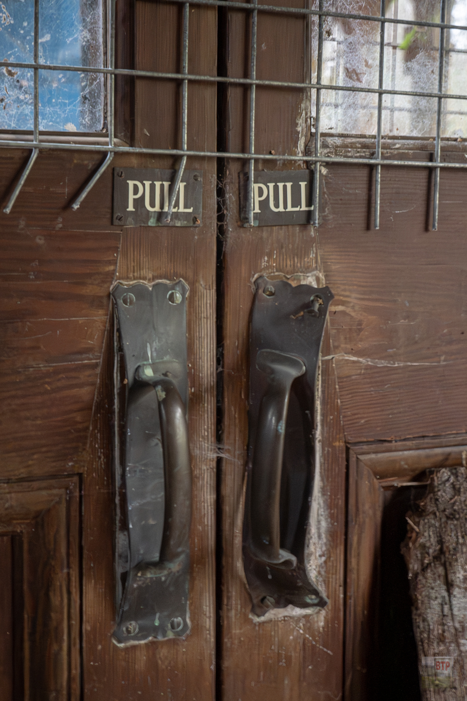
Converted Wards
Some of the wards have been retained and converted into housing. The left photo shows the former western (male) wards and the right shows the former eastern (female) wards.
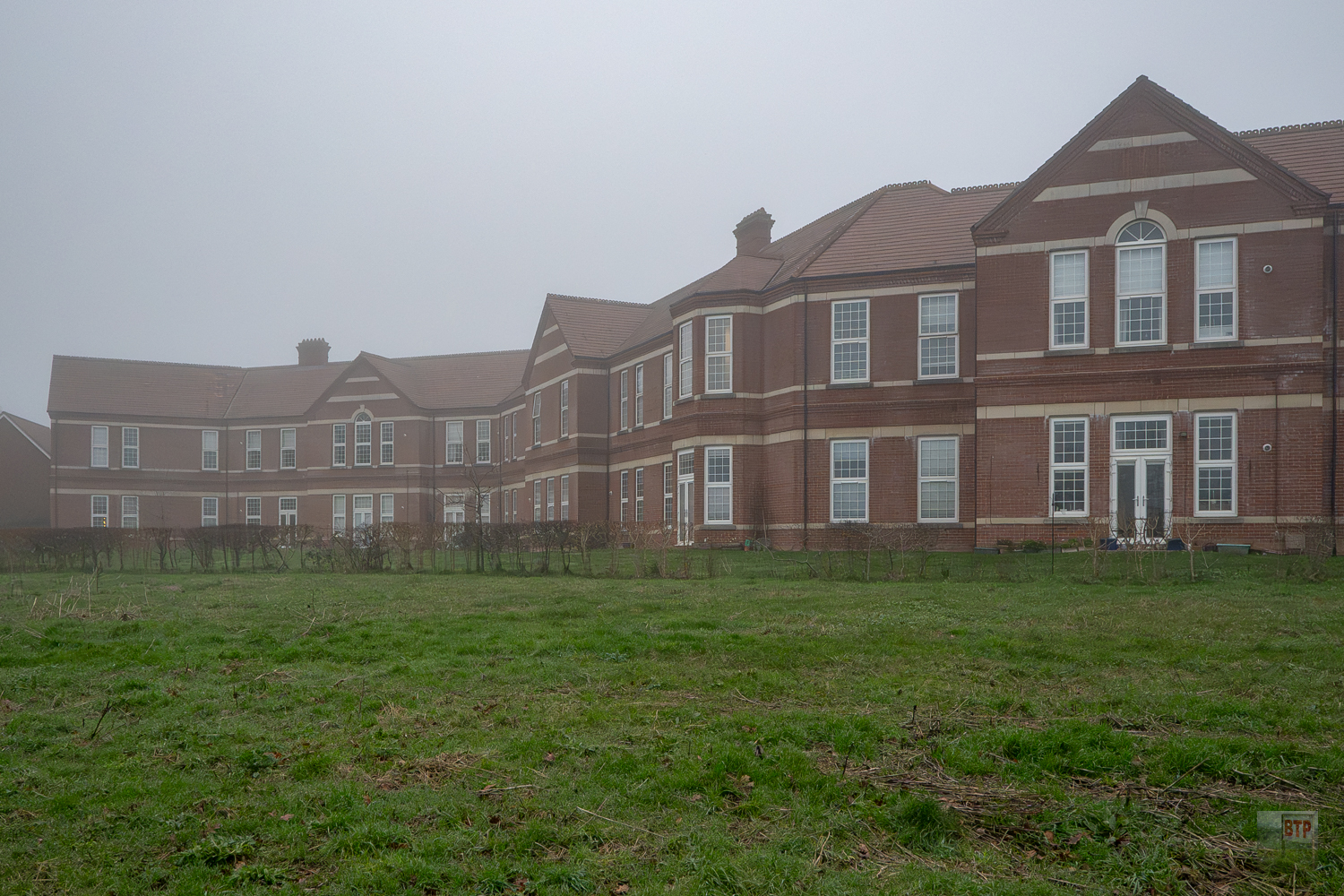
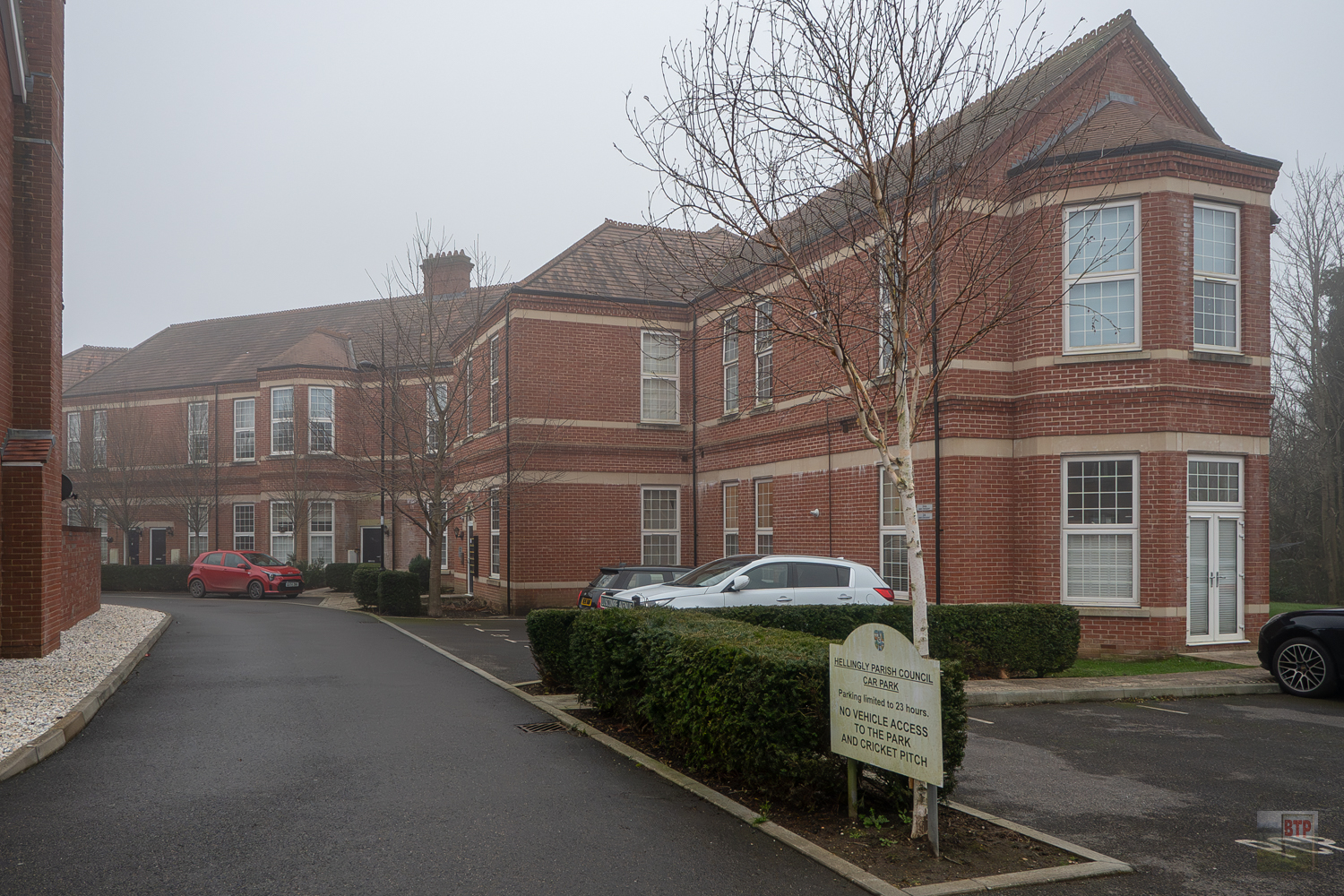
Homestead Villa
This is believed to have been a male chronic block for patients alledgedly working on the local farms, which would have been suited to longer-term patients with no forseaable life outside the asylum. Although it is pretty trashed, it does retain some nice orange tiling in here typical of many asylums, a bit like Rauceby.
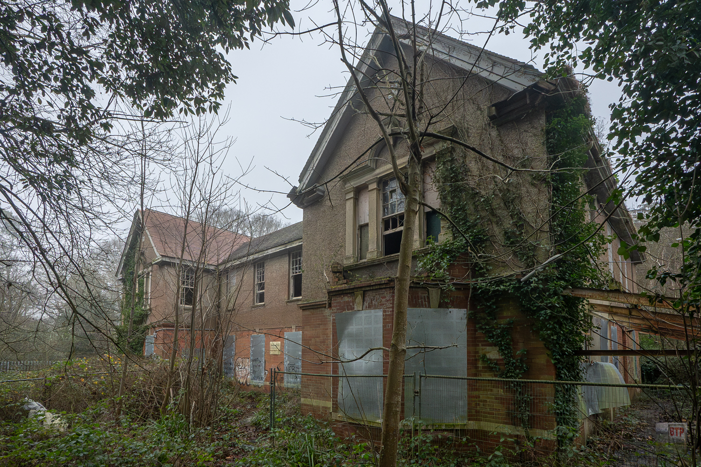
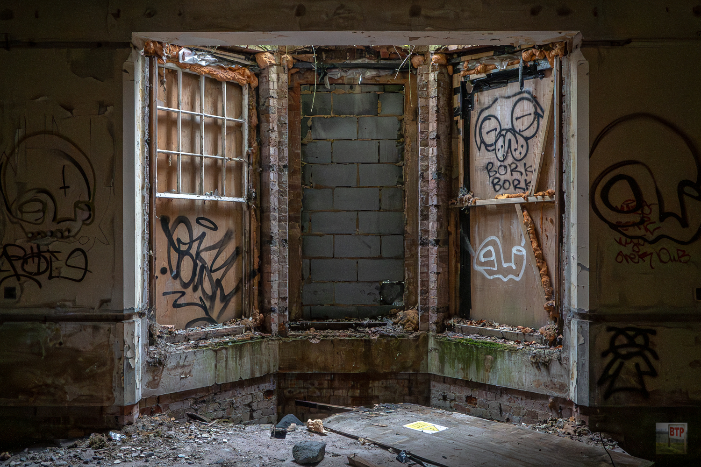
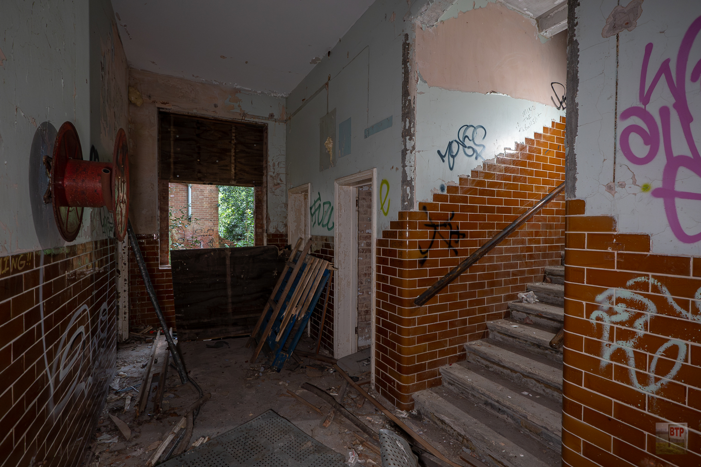
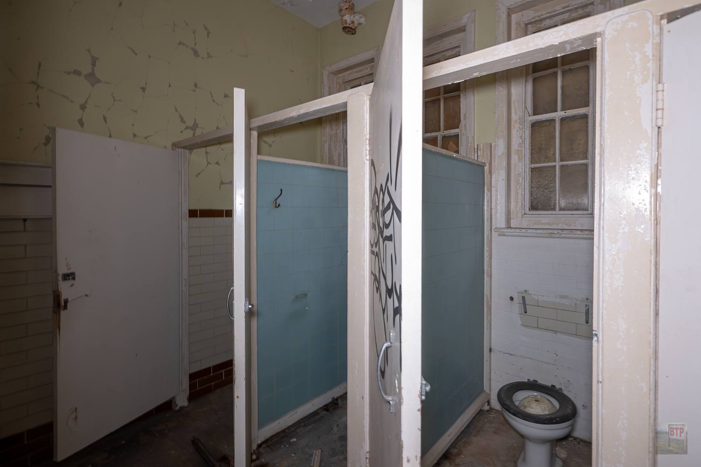
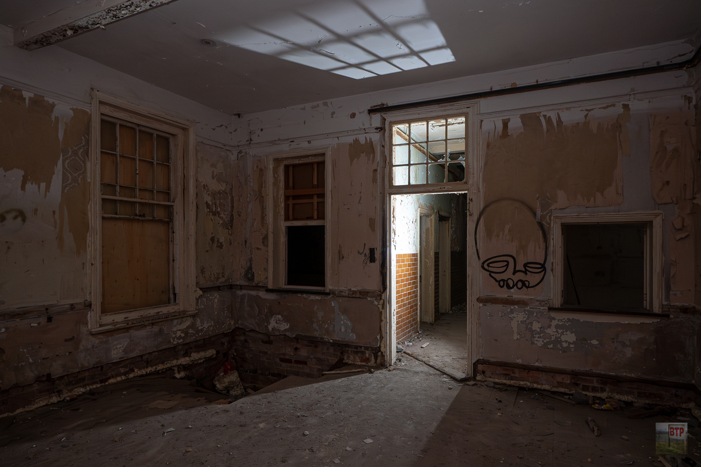
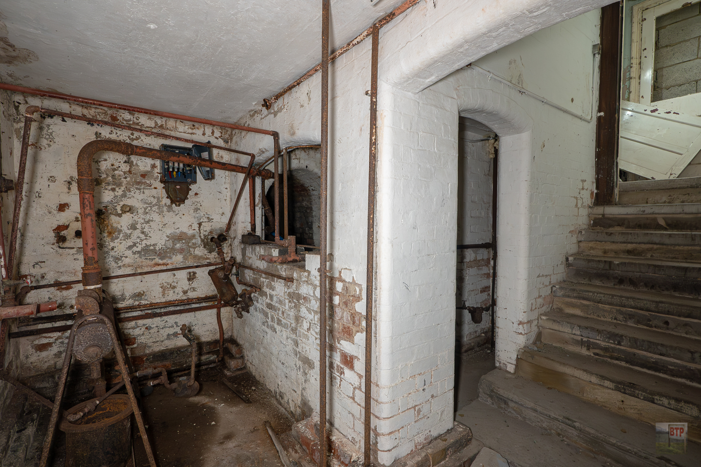
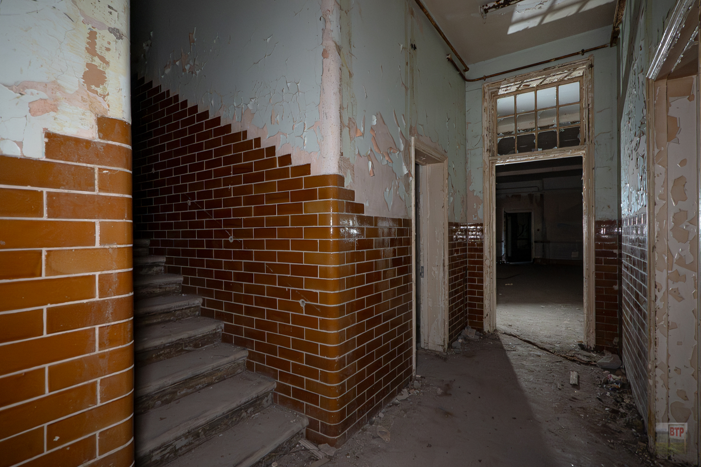
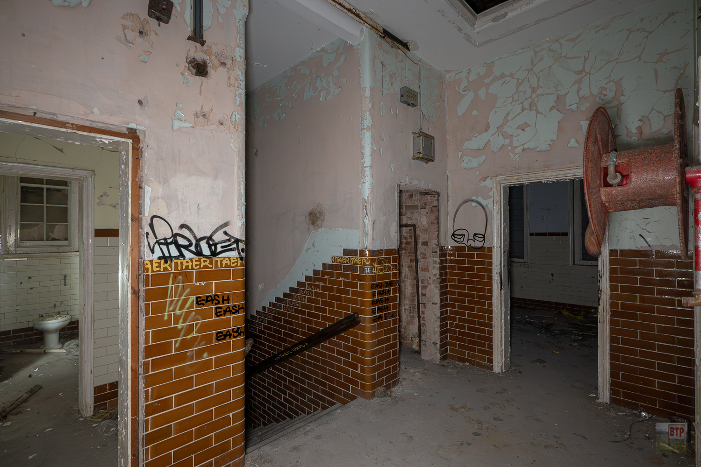
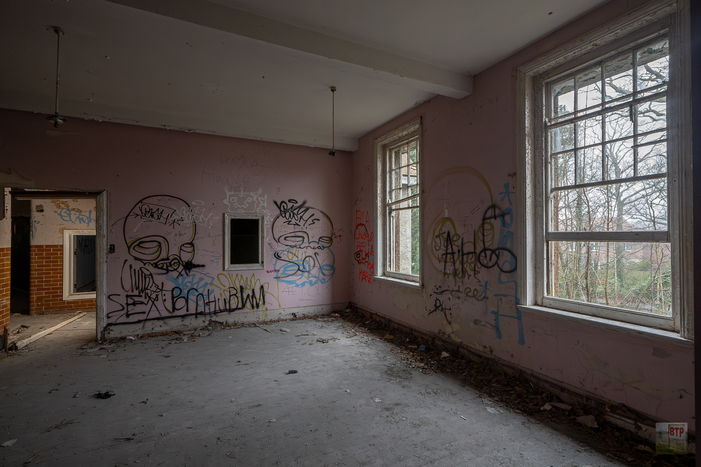
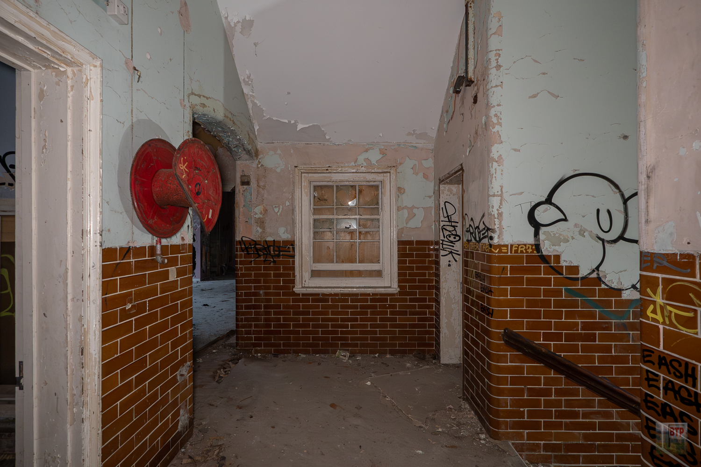
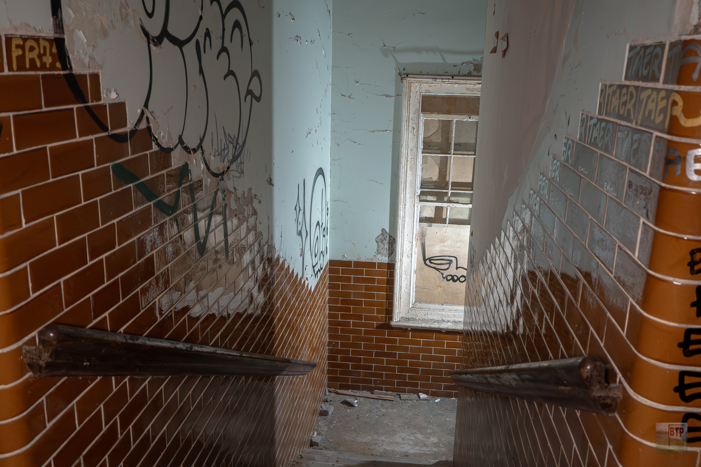
Woodside Villa
This was a block for mentally handicapped children. Still in use by the NHS at the entrance to their remaining site. Bet it’s pretty good inside still, maybe one day we’ll see.
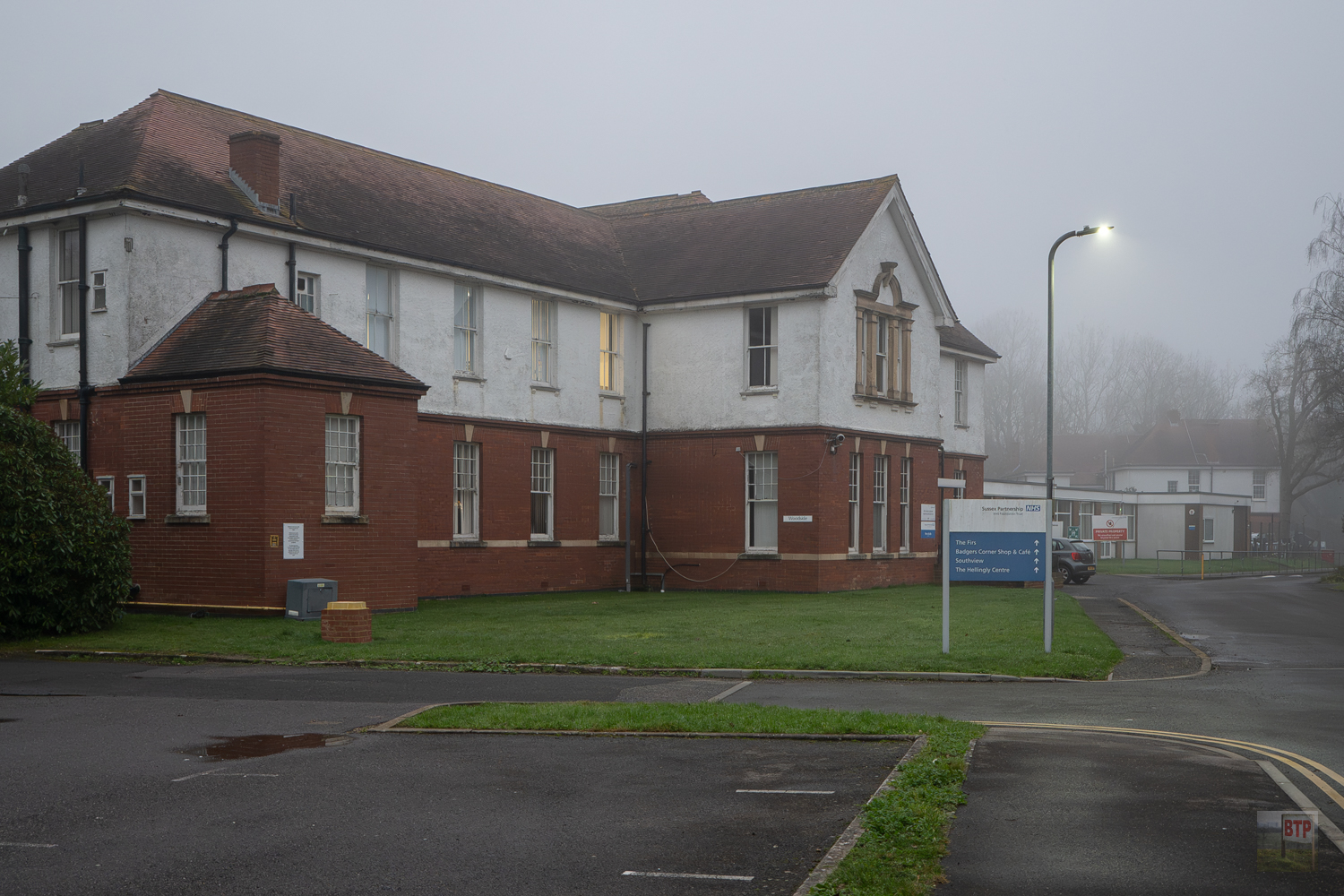
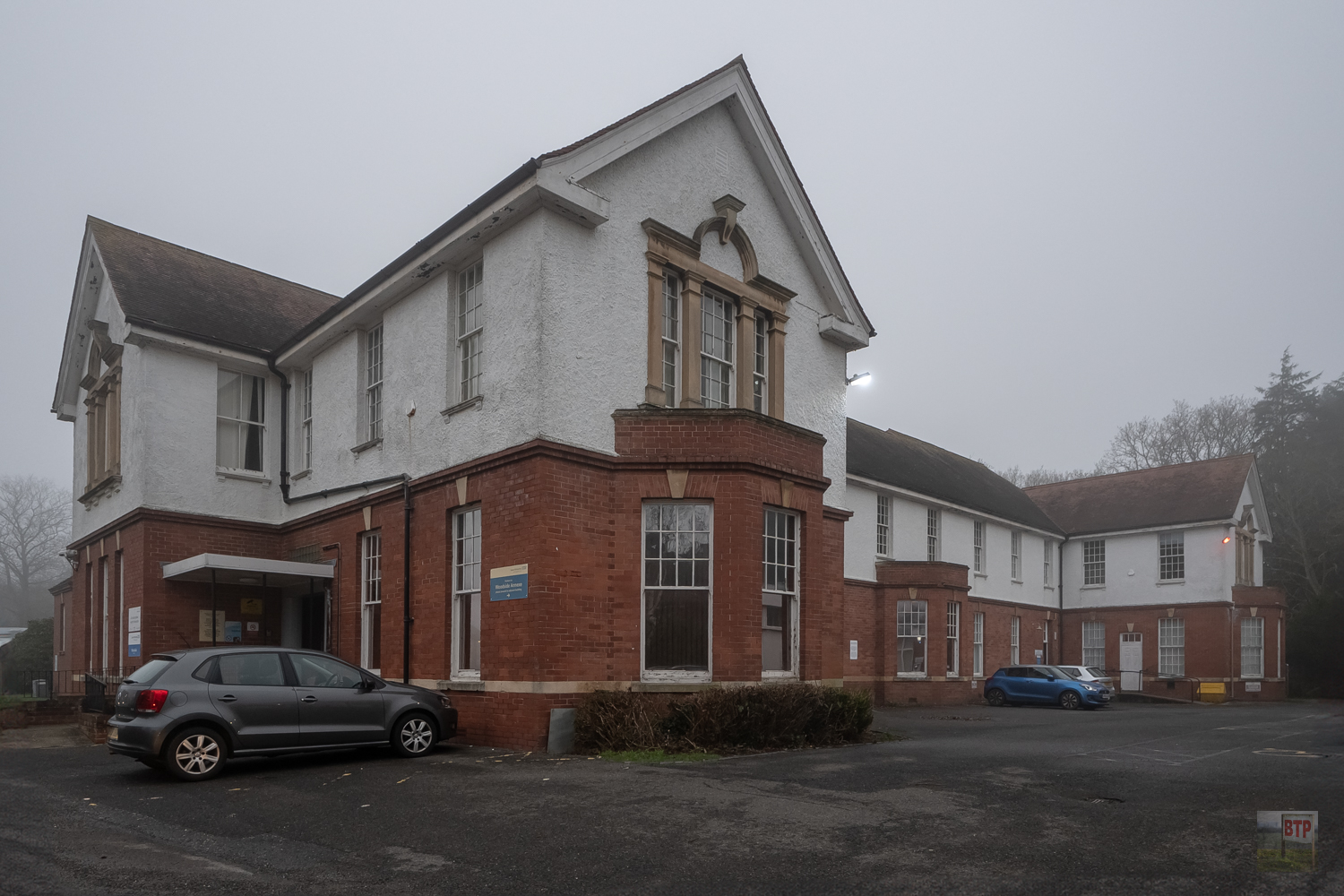
The Firs Villa
This villa was another behind Woodside of similar design also still in use by the NHS, although a bit smaller.
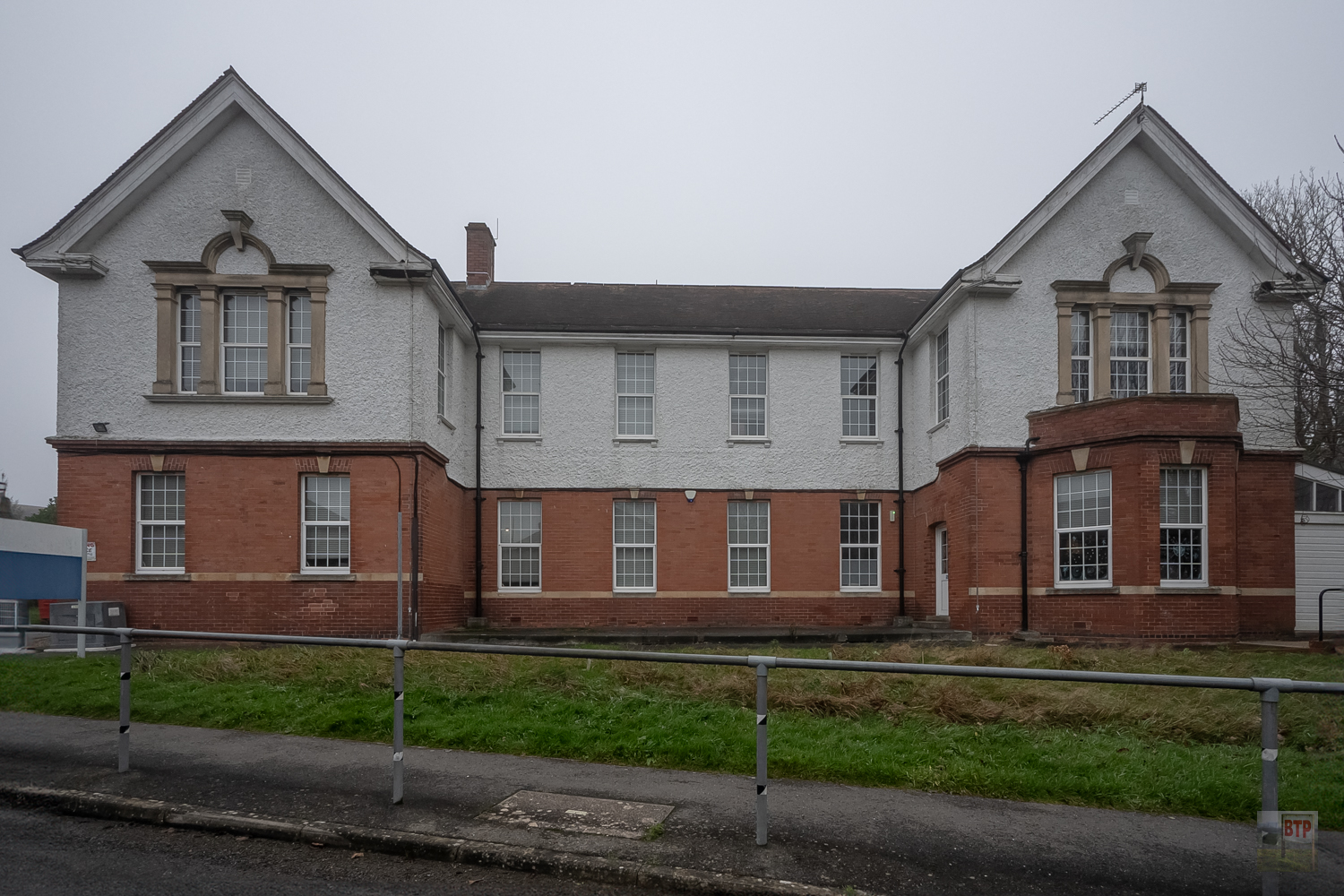
Southview Villa
This is the villa that is part of the newer medium-secure unit.
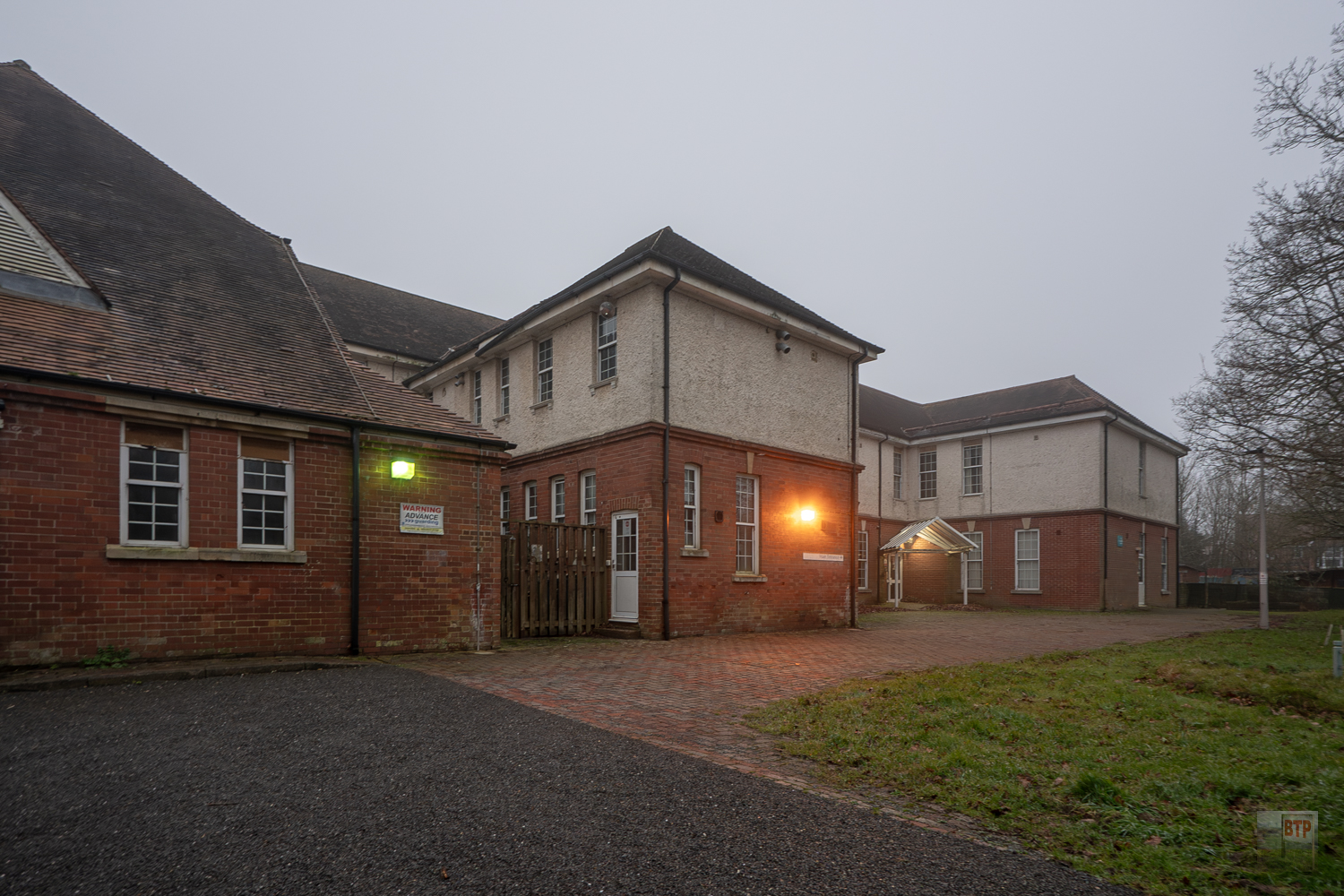
Sources: The Time Chamber, Wikipedia, East Sussex Healthcare Trust (ESHT)

