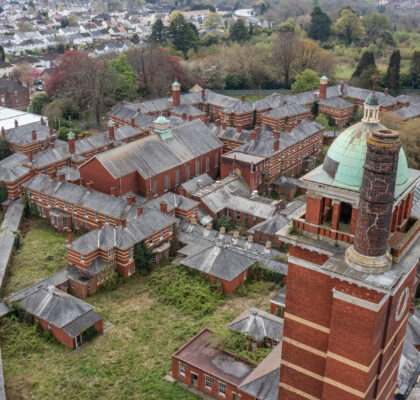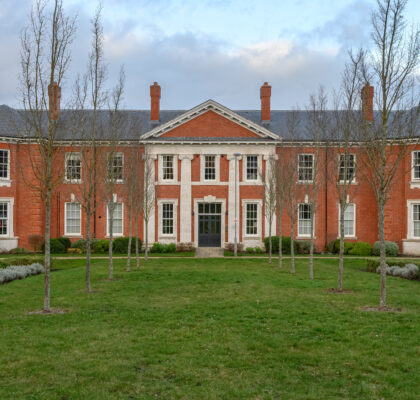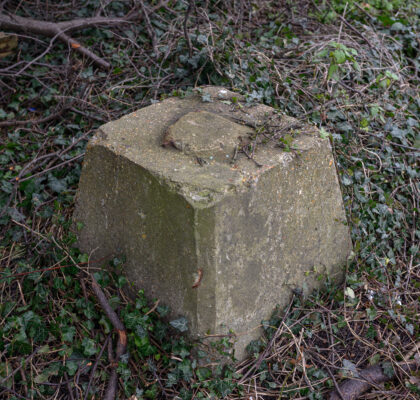Play from 10:06 to watch our footage of Gartloch Asylum
If you’ve ever watched a horror film or read a scary book about a psychiatric hospital in the middle of nowhere, you might picture somewhere like Gartloch Asylum. The imposing administration building with its two striking towers still stands today and is one of the most iconic asylums to be built. In 1889 the Gartloch Estate was purchased for £8,600 by the City of Glasgow who wanted to build an asylum for the poor and the foundation stone was laid three years later in November 1892. The asylum was designed by Thomson and Sandilands who specialised in gothic architecture.




The first patients arrived in 1896, a year before it was officially opened as the Gartloch District Asylum. The hospital had a bed capacity of 540, which rose to 830 in 1904 with various extensions to the building. Although primarily a psychiatric hospital, Gartloch had built a 50 bed tuberculosis sanitorium onsite which was opened in 1902 lasted over 45 years. During the Second World War the hospital became an Emergency Medical Services hospital which saw existing patients temporarily transferred elsewhere.
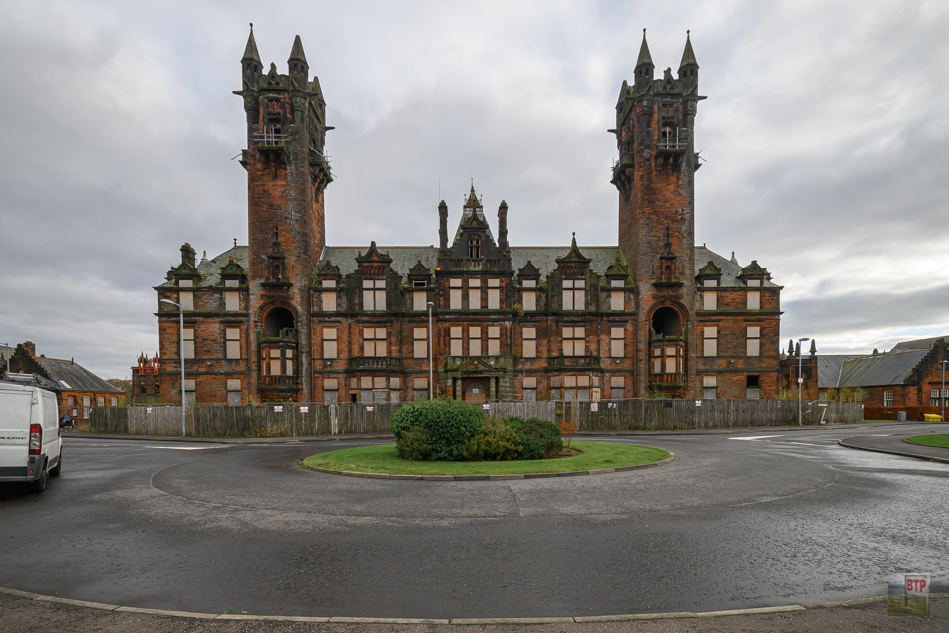
The hospital slowly declined through the 1980’s and eventually closed in 1996, a century after it opened. In 2003 work started to turn the site into residential use with the majority of the buildings being demolished over the following years however several buildings still remain derelict including the administration building which is in a ruined state and it yet to be converted.
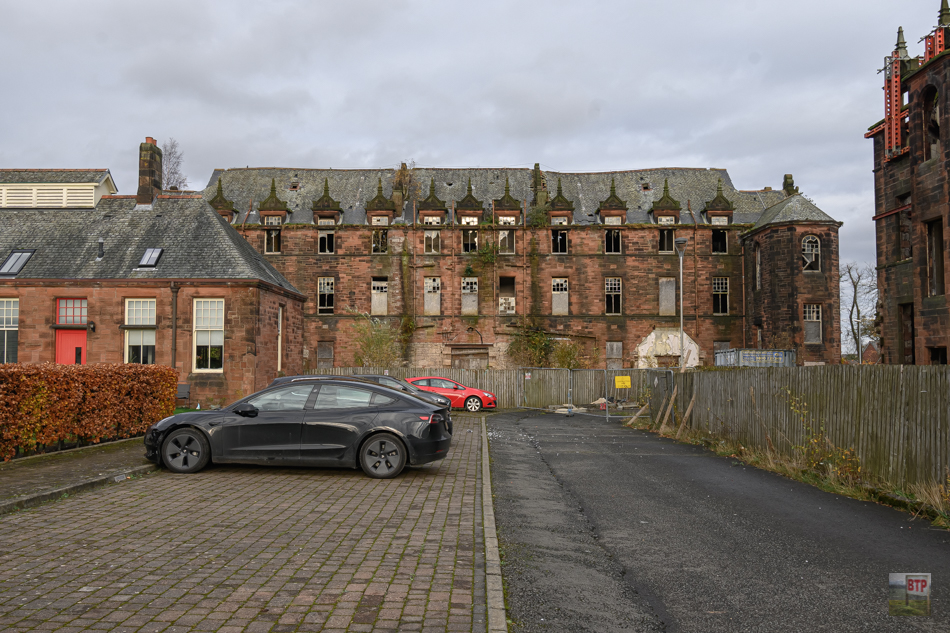
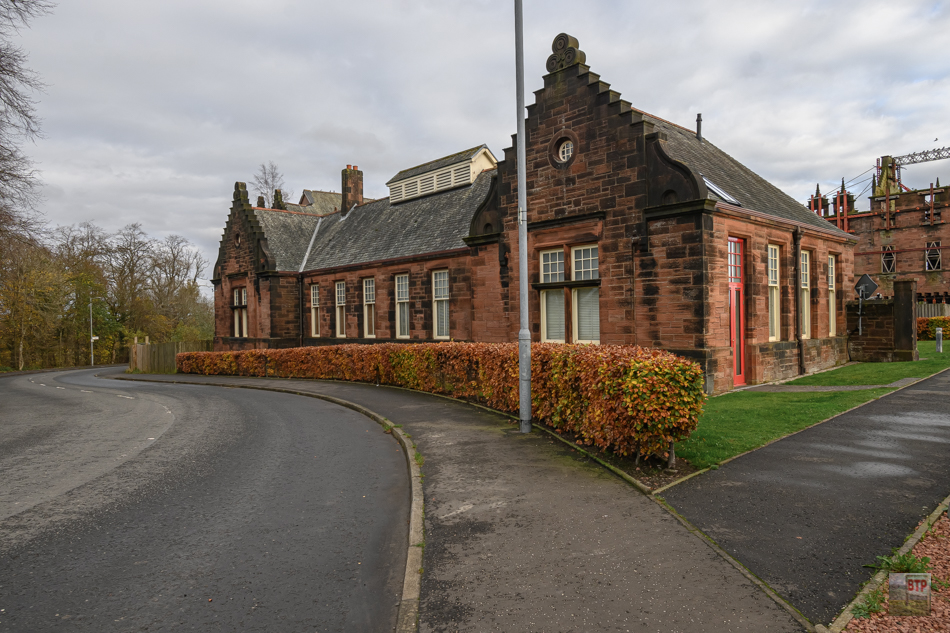
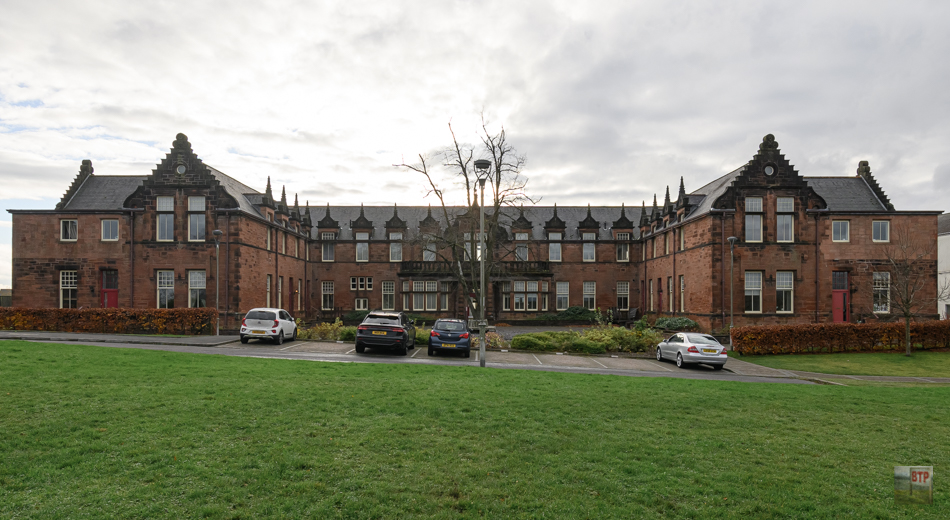
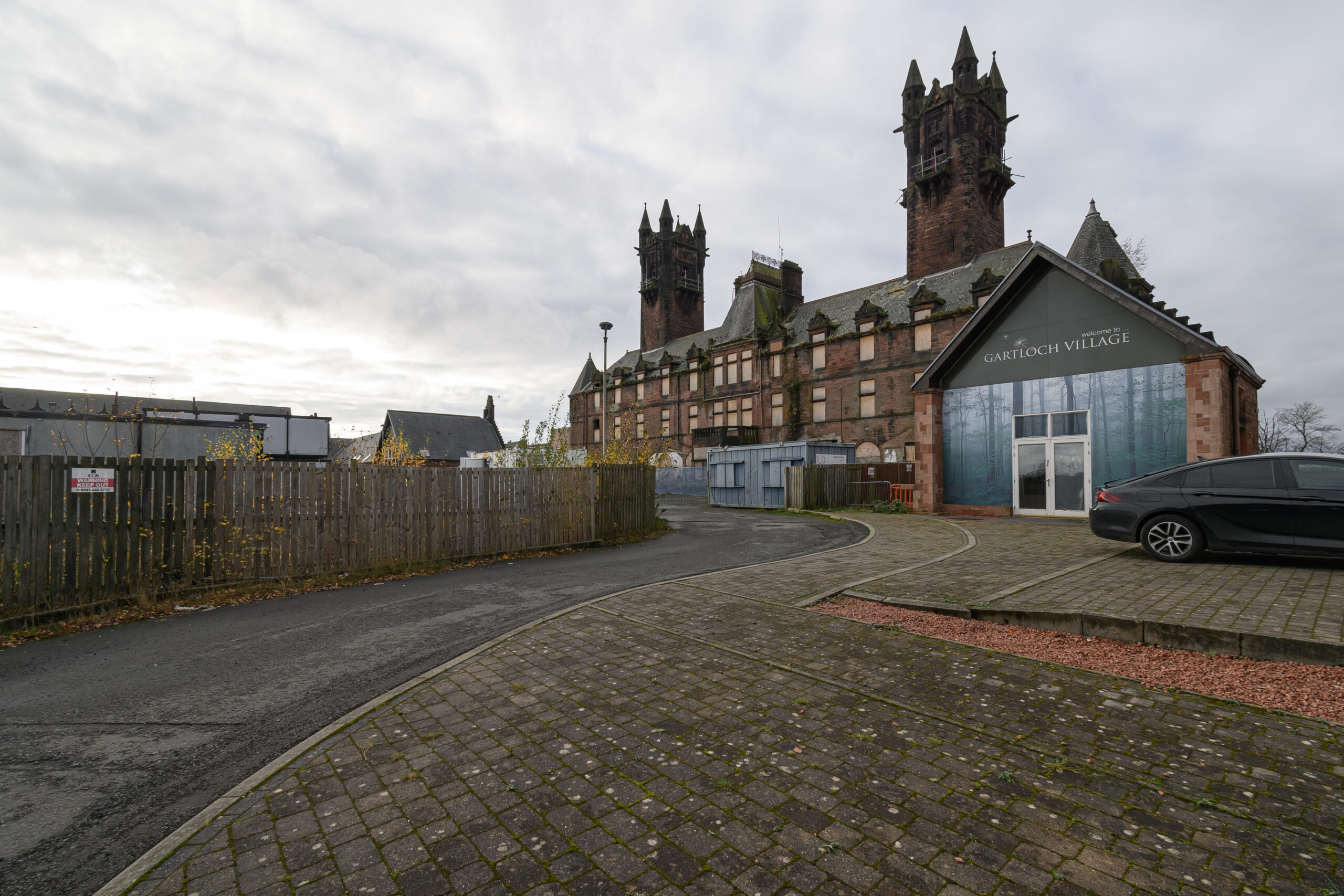
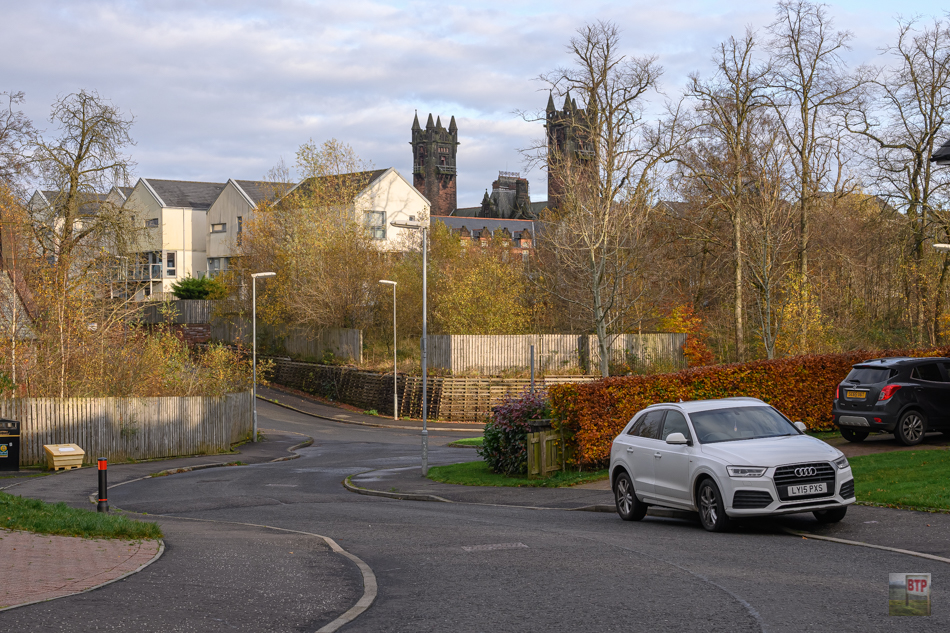
The of the buildings to survive the ‘death’ of the hospital is the mortuary which remains alongside the body fridge and trays. This is most likely due to the fact that this little building was one of the furthest from the admin building so the land is perhaps not as important.
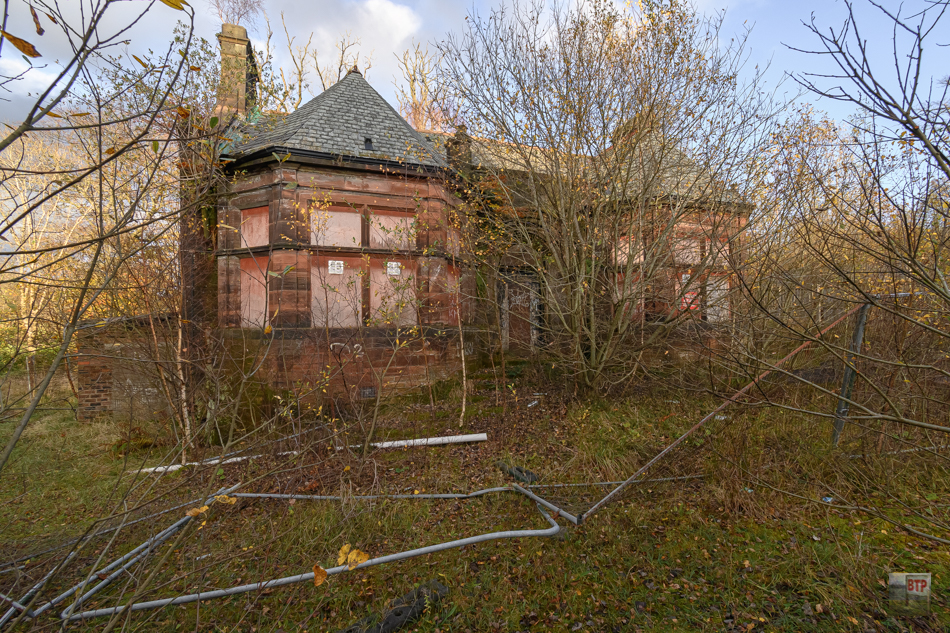
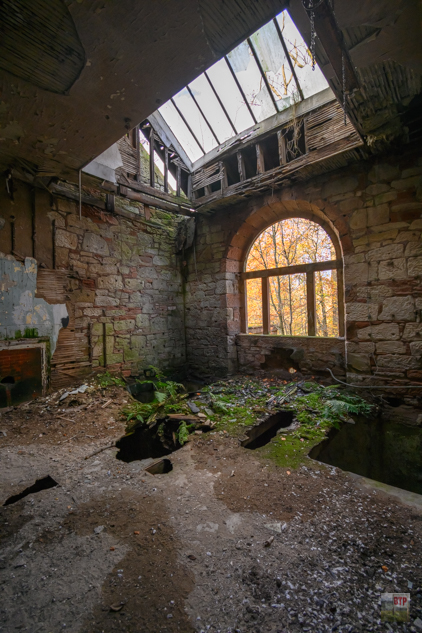
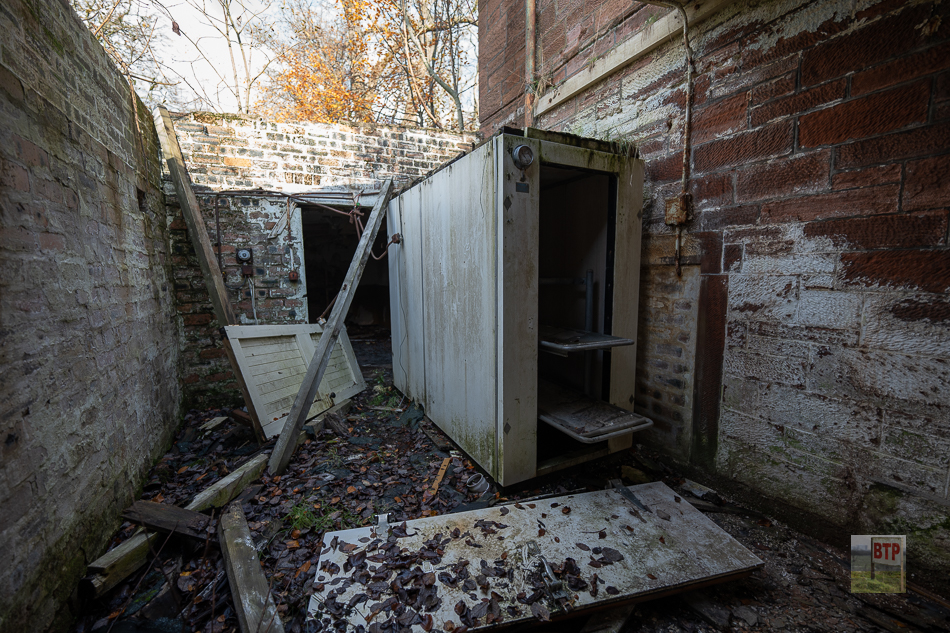
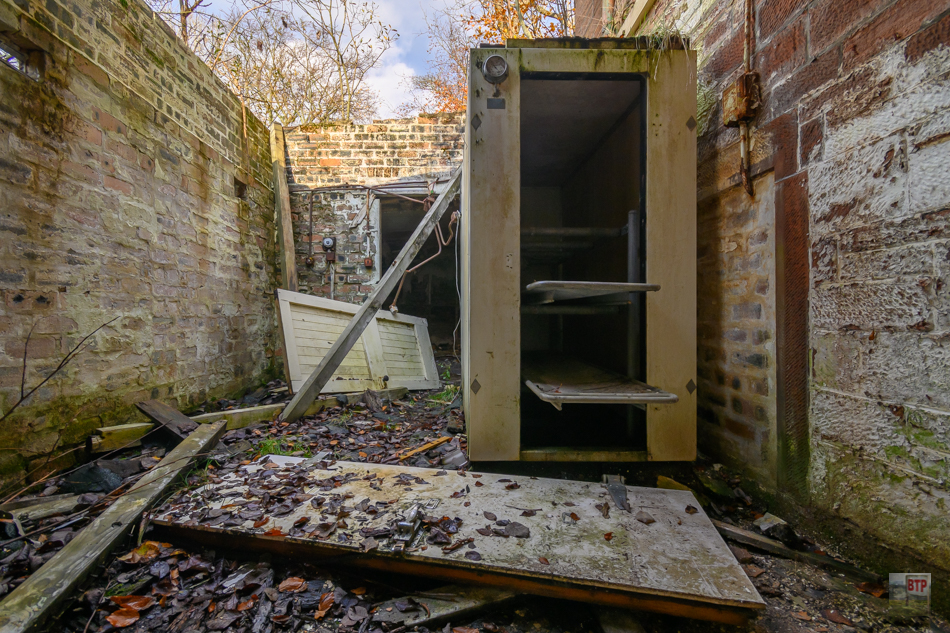
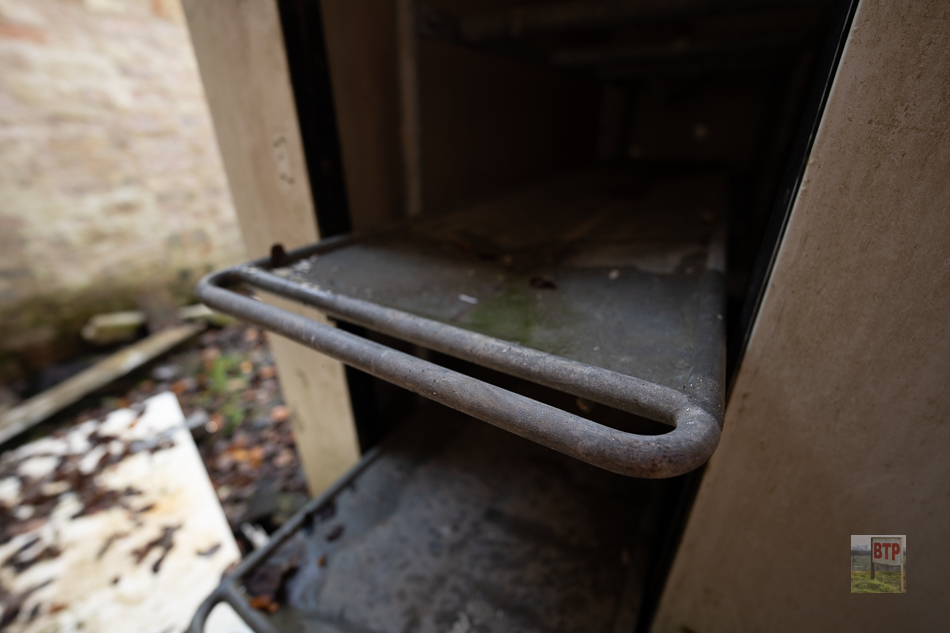
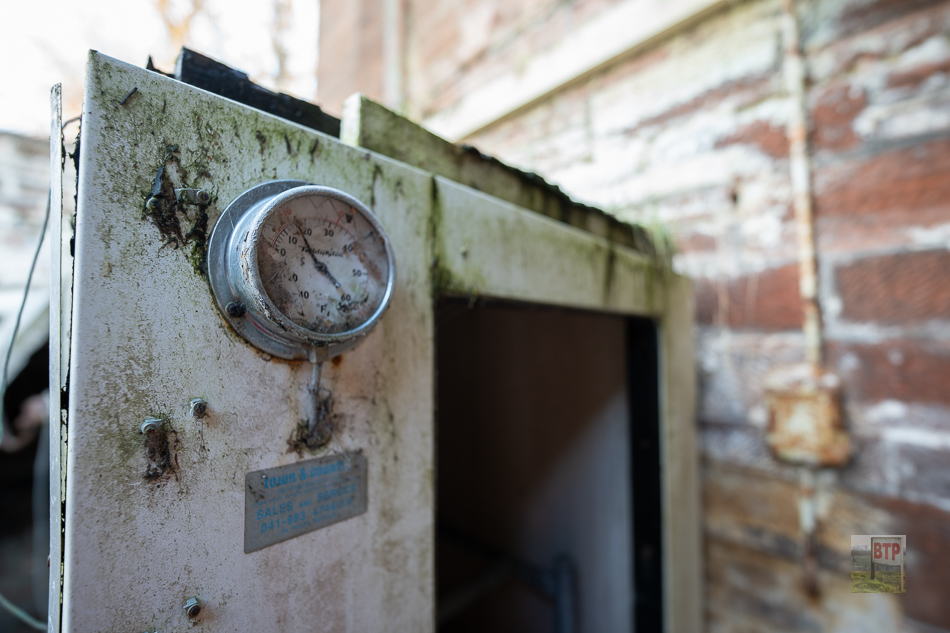
Sources: Wikipedia, Archives Hub, Hidden Glasgow

