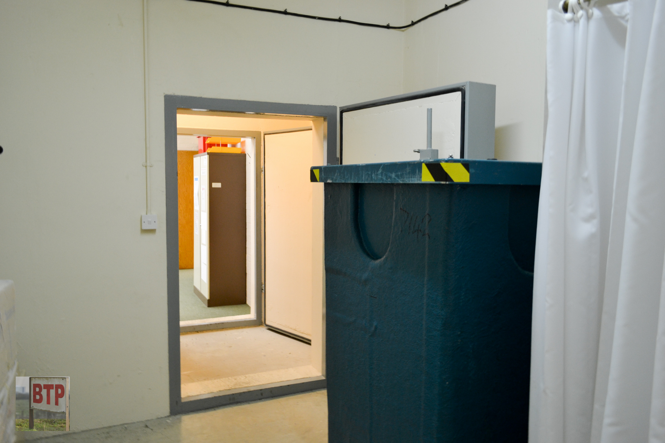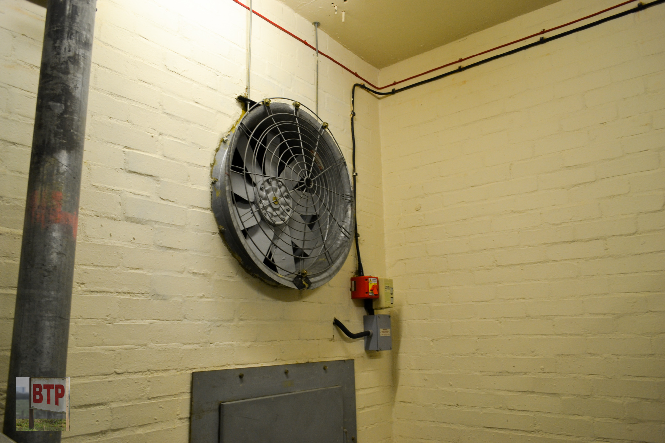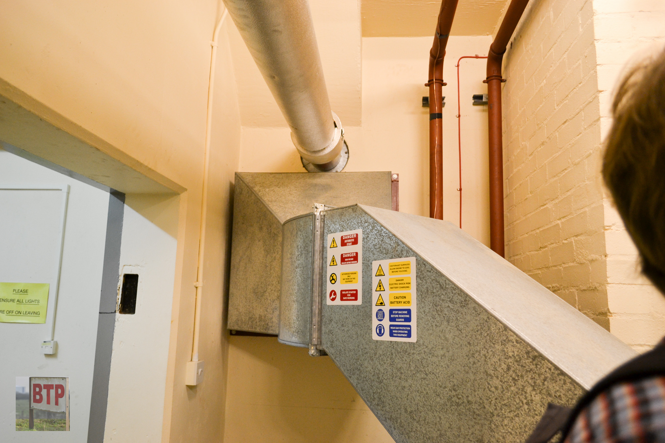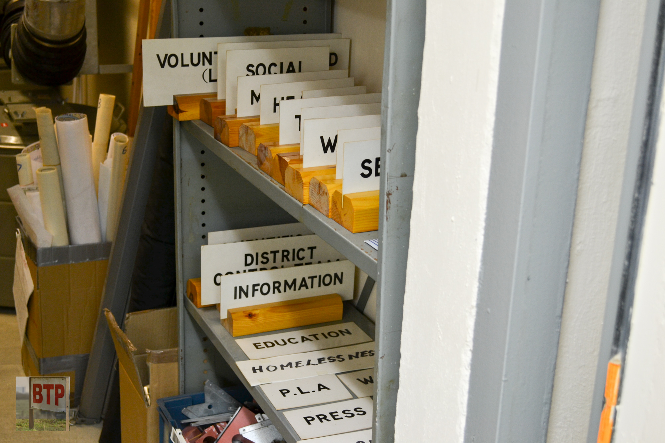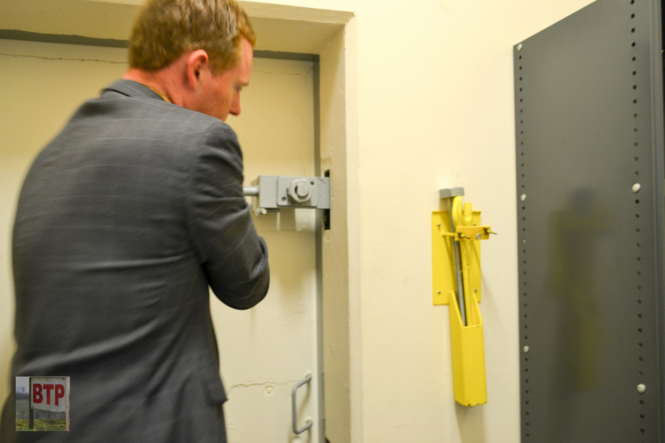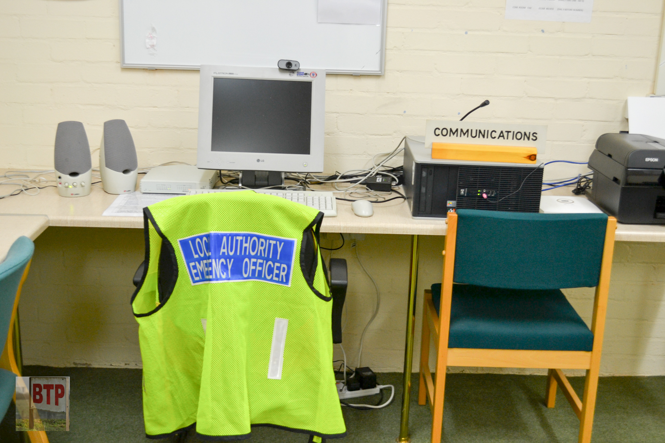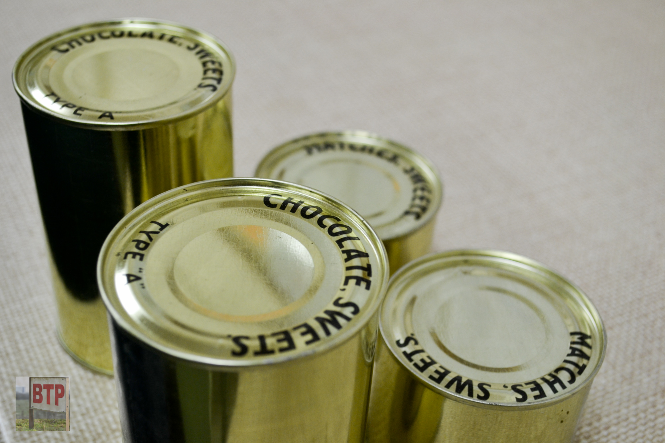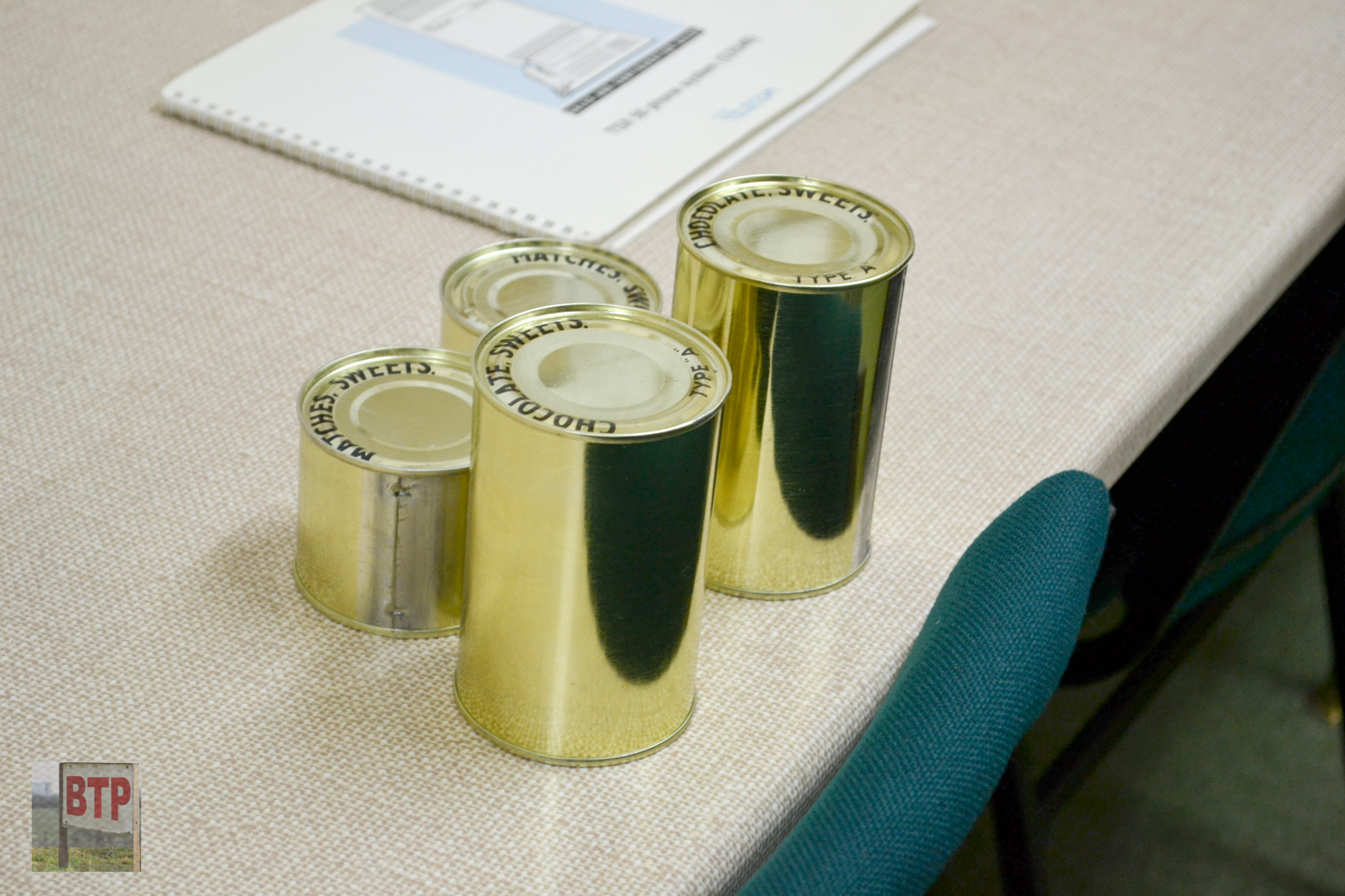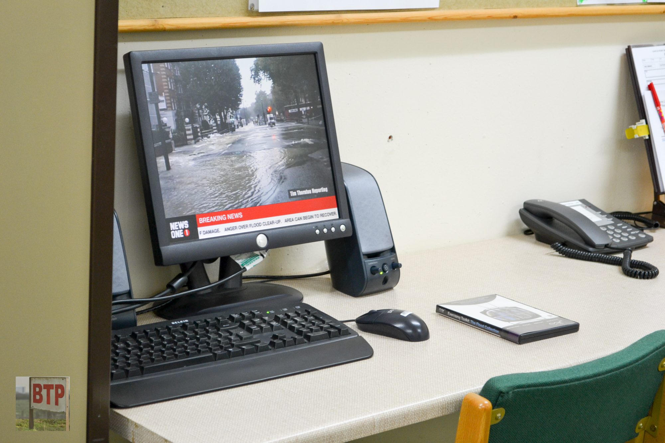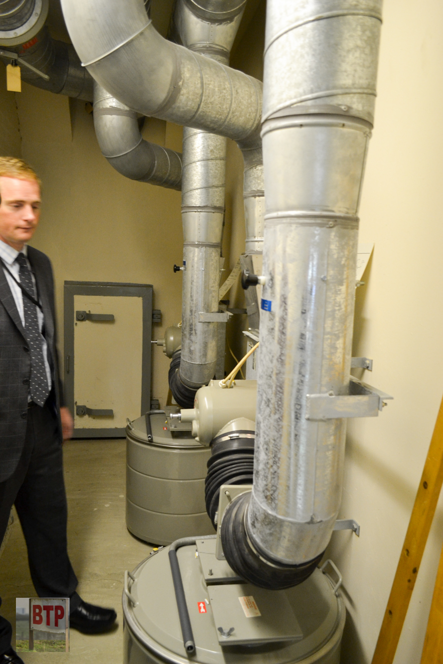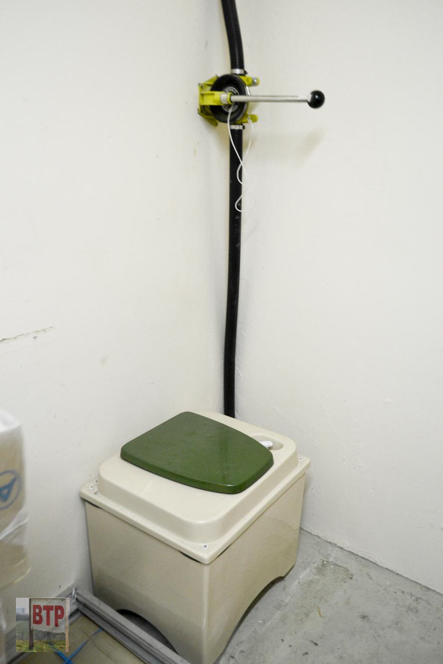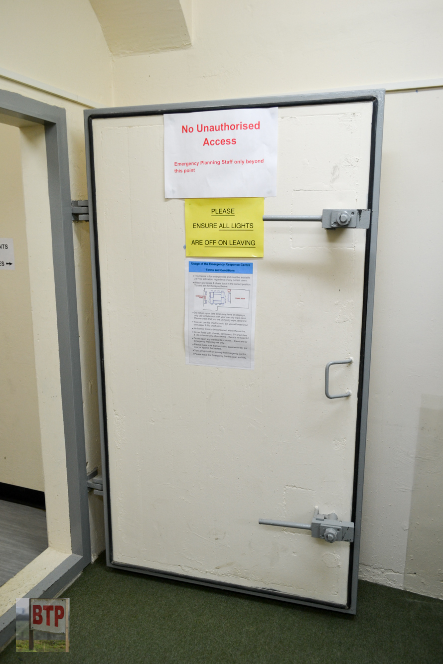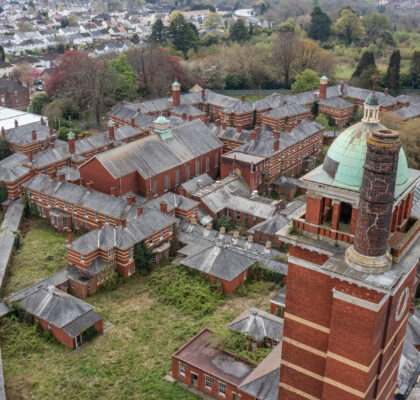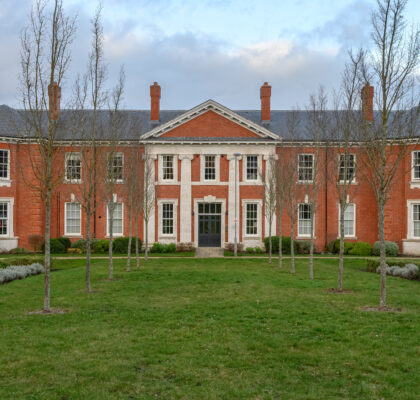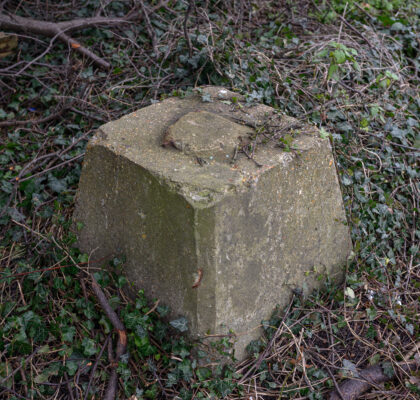We have been fortunate enough to be given the opportunity to document a nuclear bunker built in the basement of Castle Point Borough Council’s offices. It was initially built for emergency planning during a nuclear war, but has been equipped more recently to handle environmental disasters or terrorism. In the late 1980s, plans were drawn up by the Government for more emergency control points around the country. It became a requirement for newly constructed offices to facilitate such bunkers, and this remained in place until the early 2000s over a decade after the Cold War ended. The offices here were built in the 1990s along with the bunker; which was designed to hold officials for up to thirty days in the event of a nuclear war or major disaster. It is situated approximatley underneath the council chamber pictured.
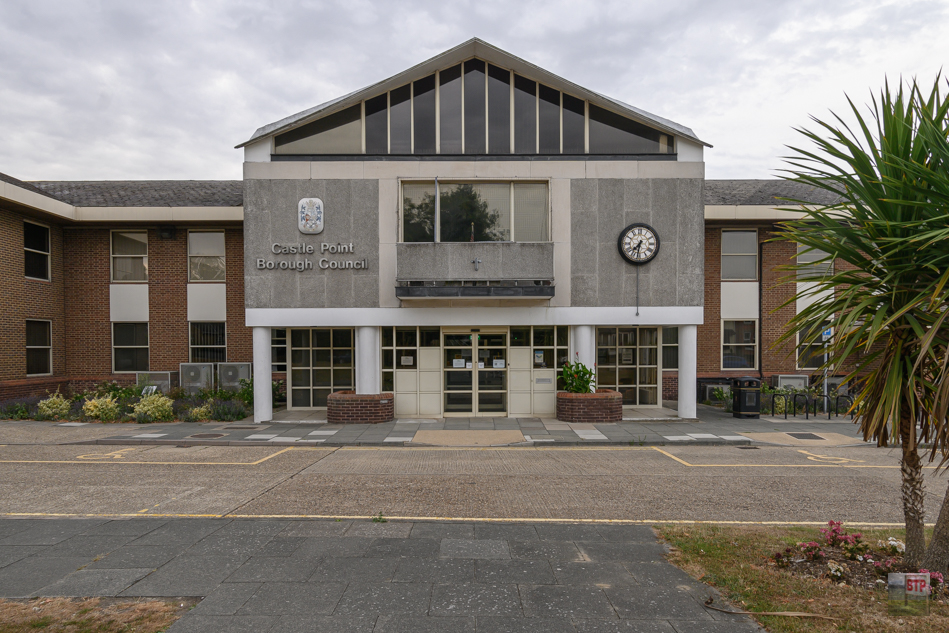
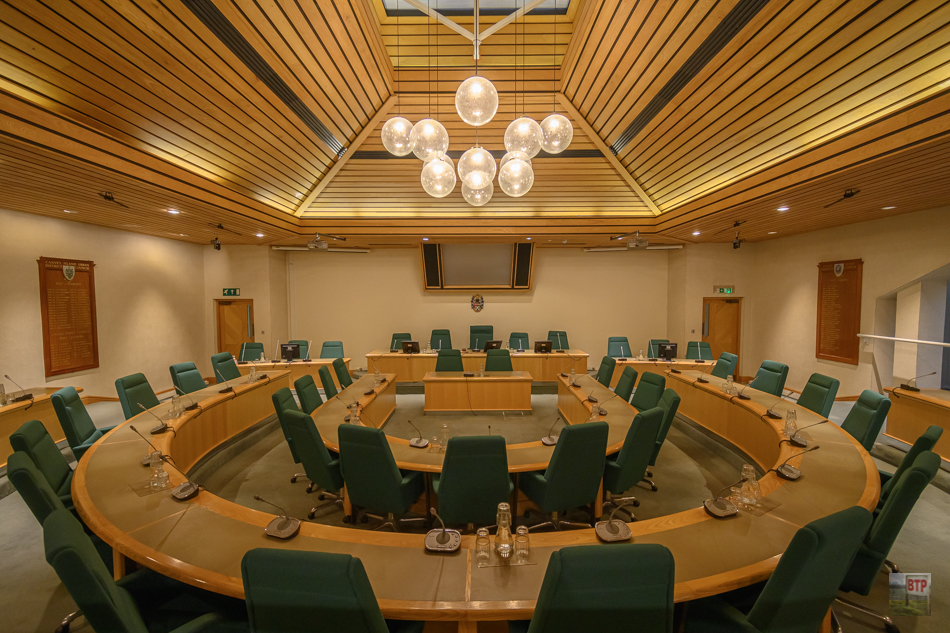
Whilst the bunker initially appears as a simple basement continuation of the offices, its hefty blast doors and decontamination facilities suggest a darker purpose. Like most nuclear bunkers of the Cold War, its hoped effectiveness may have been highly optimistic although it would have at least offered some protection for several days after a nuclear strike. Whilst many will ask why the bunker is no longer considered viable in such a scenario, the answer is probably less that the potency of nuclear weapons has changed since the late Cold War, and instead more likely that less desperate measures are needed in less desperate times; putting rising global tensions as of 2022 aside. The bunker last saw use on standby during a 2014 fire at Coryton oil refinery. Thanks to Bill Snow and Miles Glover for tours of the bunker in 2022 and 2013 respectively.
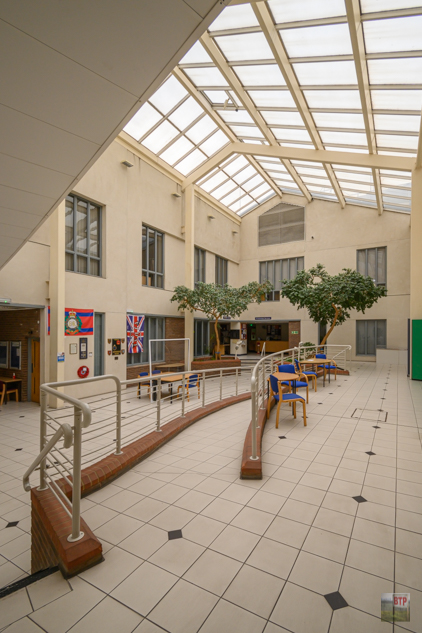
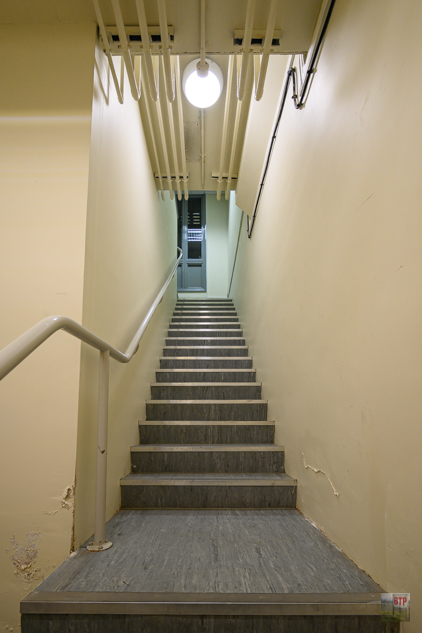
Decontamination Room
Upon entering the first blast door of the bunker, you arrive at a decontamination room which in itself can be sealed from the rest of the bunker. This grim ‘lobby’ room is dominated by a chemical shower, pump and water tank. Notice how thick the concrete doors are. In the event of the door being locked or jammed, you could insert a manual lever comprising the yellow wrench into a hole in the door. This could be used to force the door open to allow escape or access incase of debris or bodies preventing it from opening. Fortunatley, the safety cord is still on the key so it has never been used.
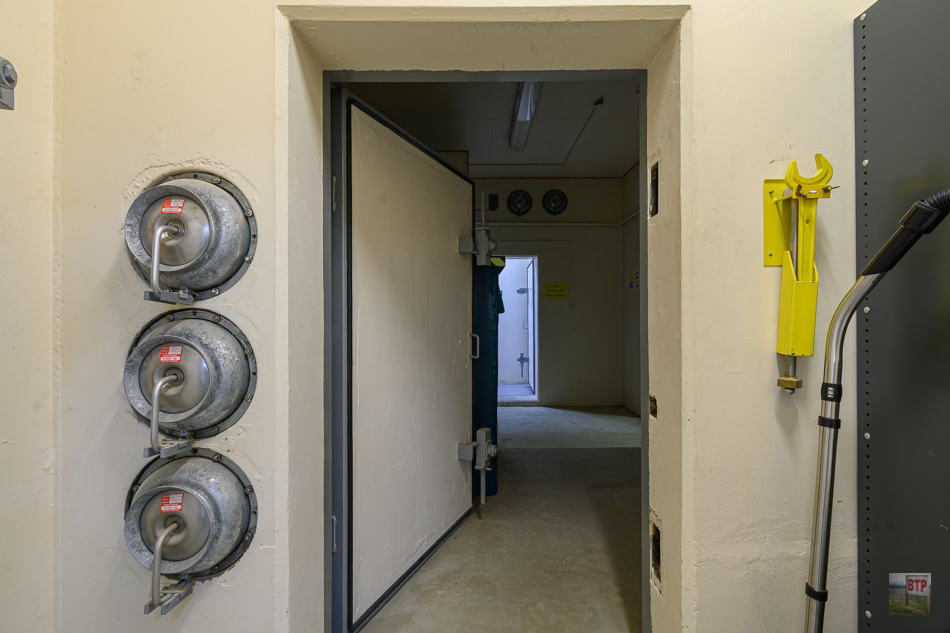
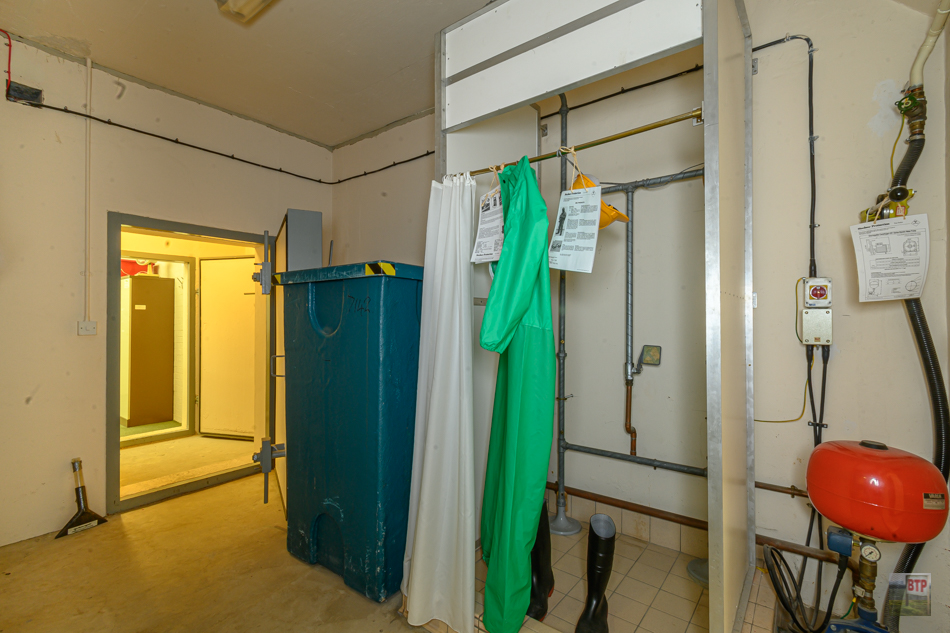
Operations Room
The epicentre of the bunker is this operations and information room. Scattered around are televisions, radios and computers; all capable of showing the latest news updates and recieving messages. The meeting table would be used for planning a course of action and could be attended by members of various emeergency departments. Maps and vital information cover the walls and surround the table, detailing evacuation procedures, volatile locations and emergency contacts. Councillors working from the bunker would form the link between the public and the government and distribute resources to the world outside.
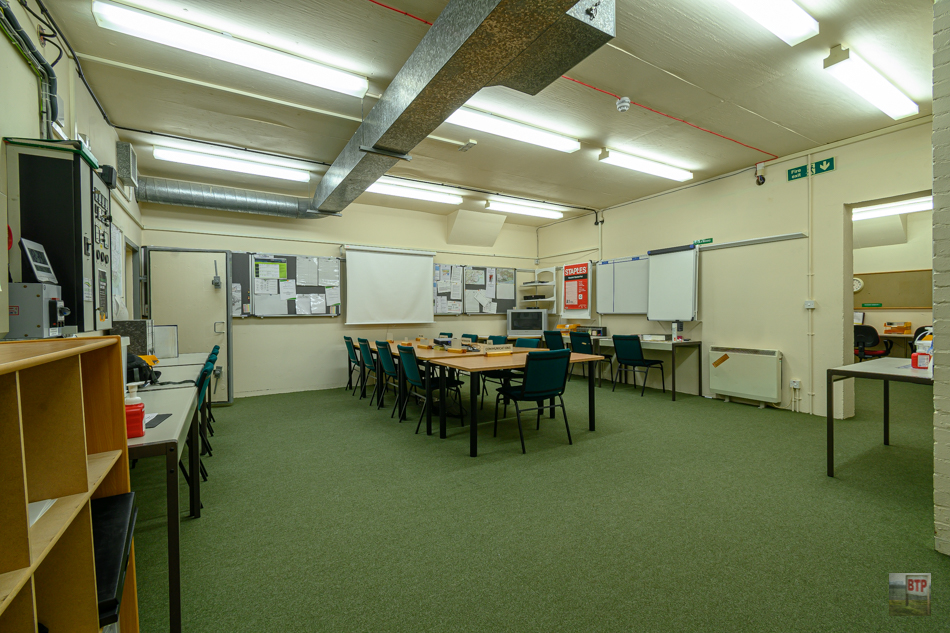
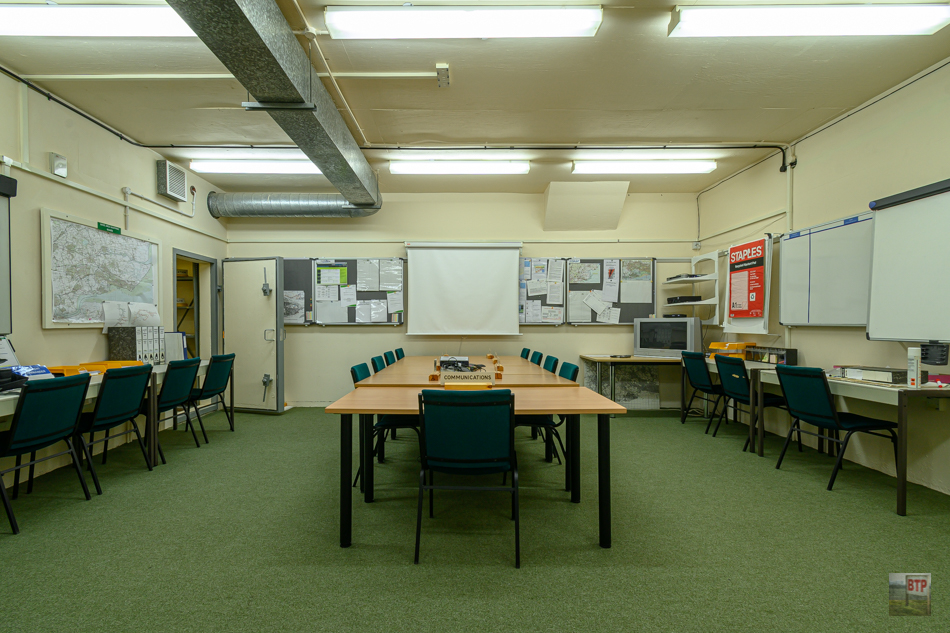
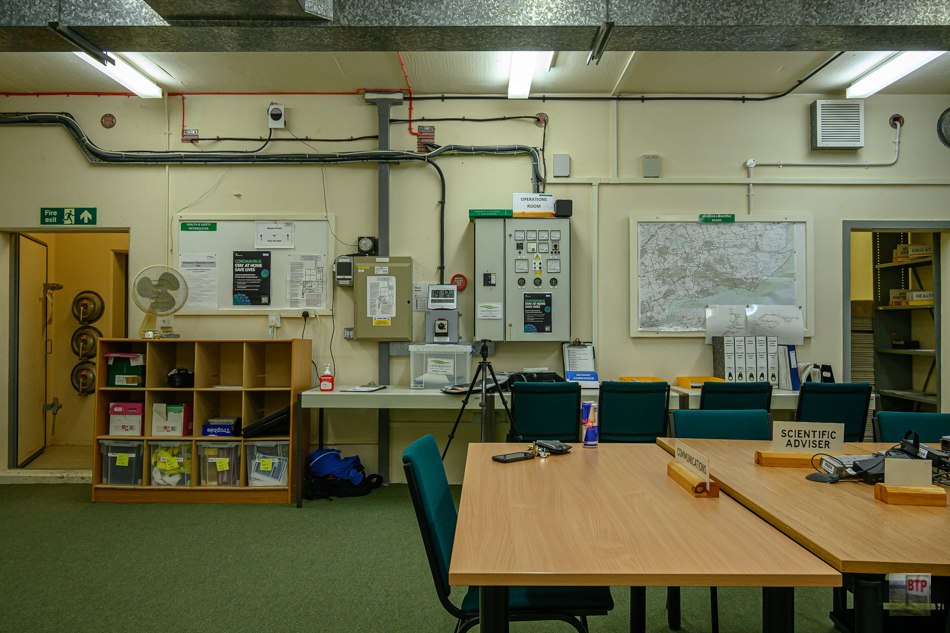
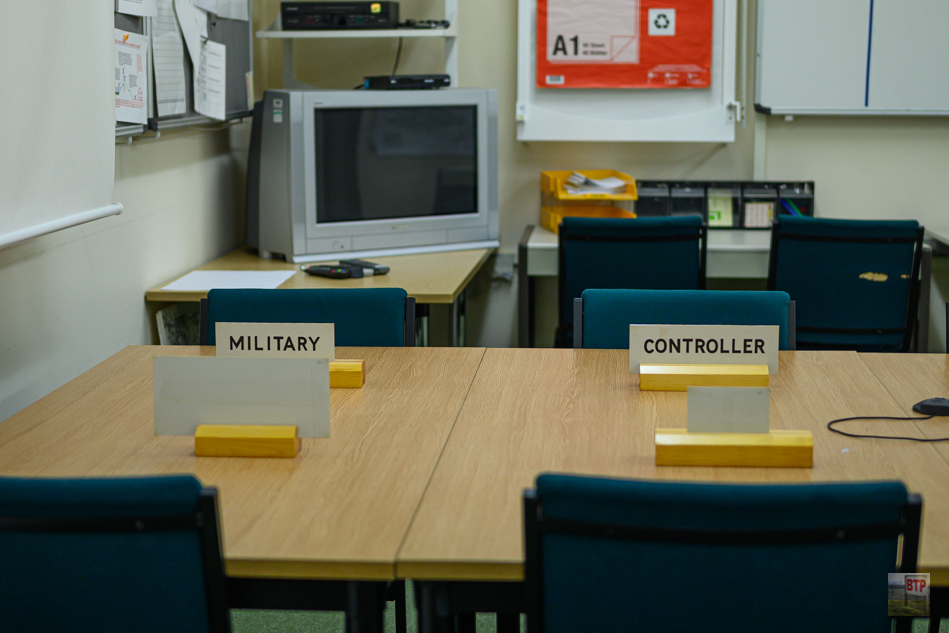
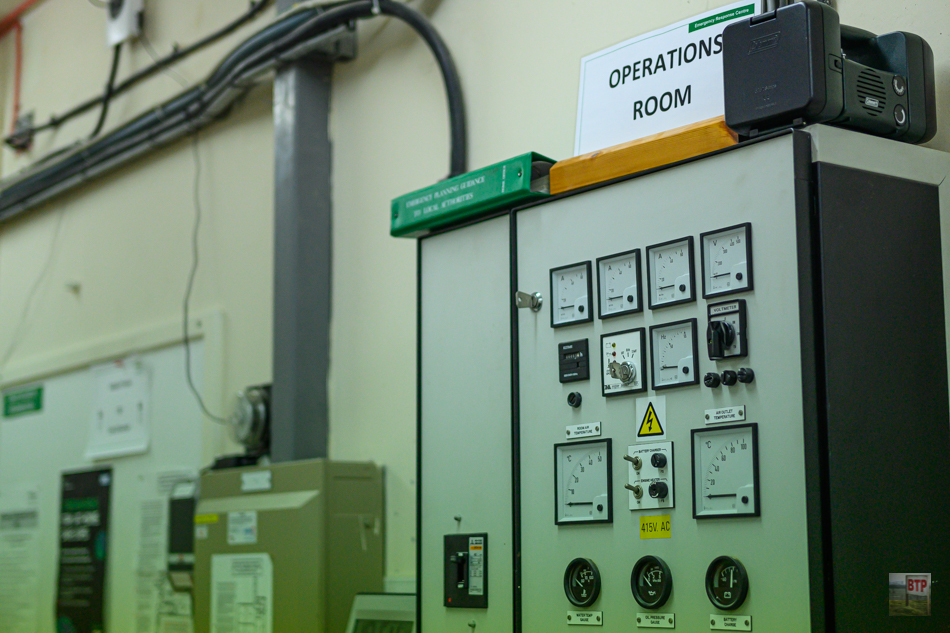
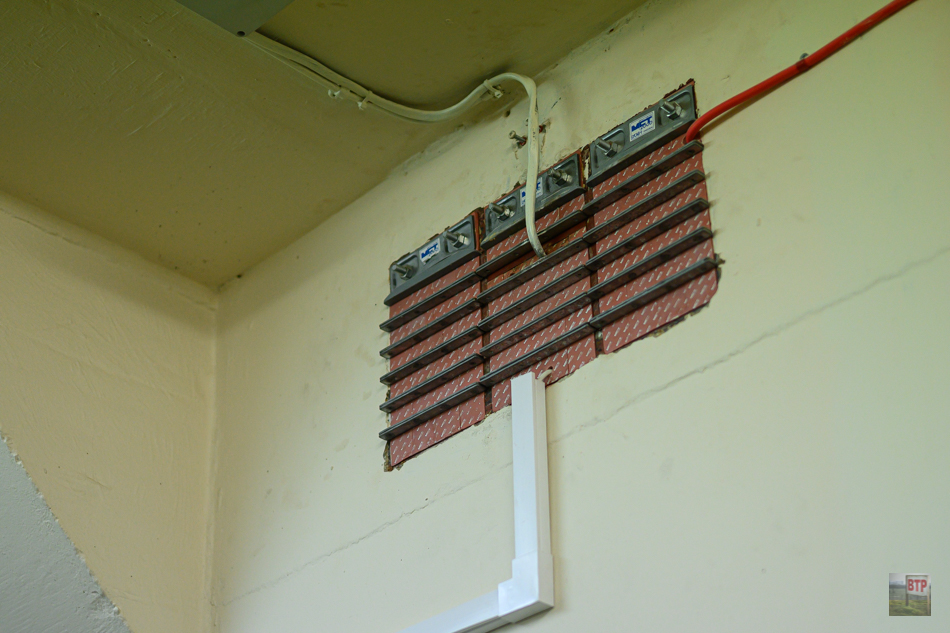
Communications Room
This room connected to the side of the operations room would have been for radio communications with the outside world and the government, although in recent years, reliable simple personal computers have been provided.
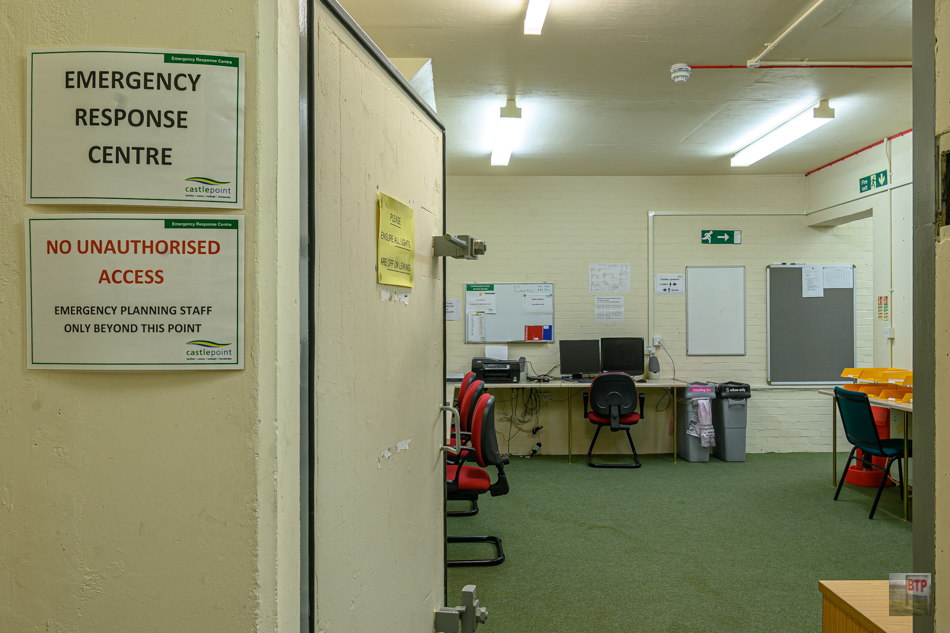
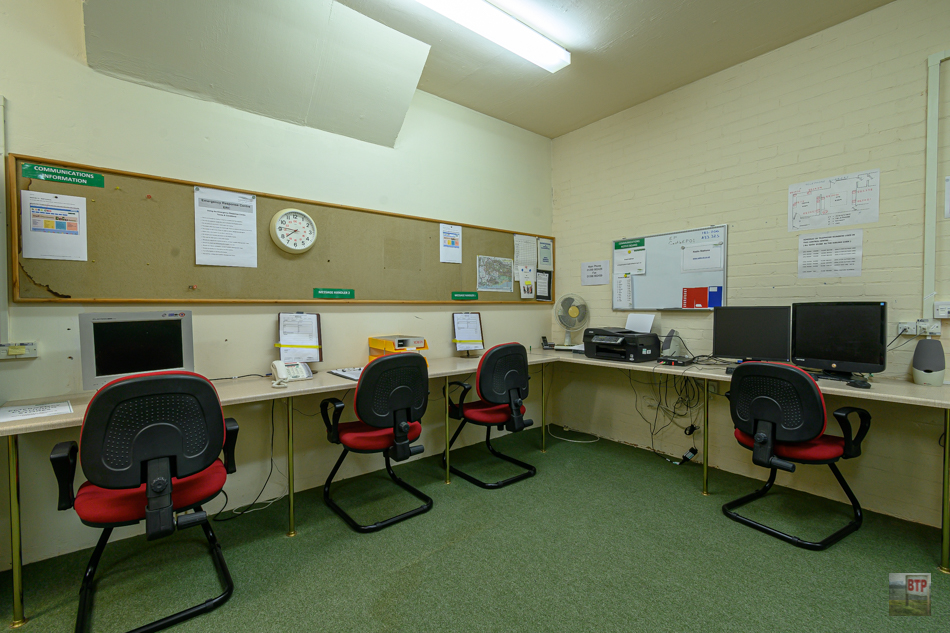
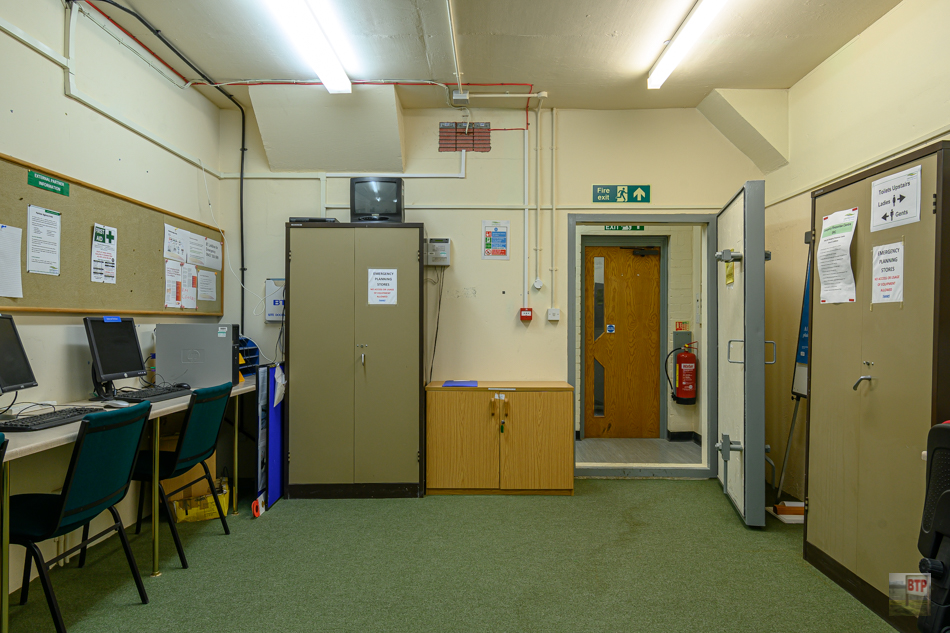
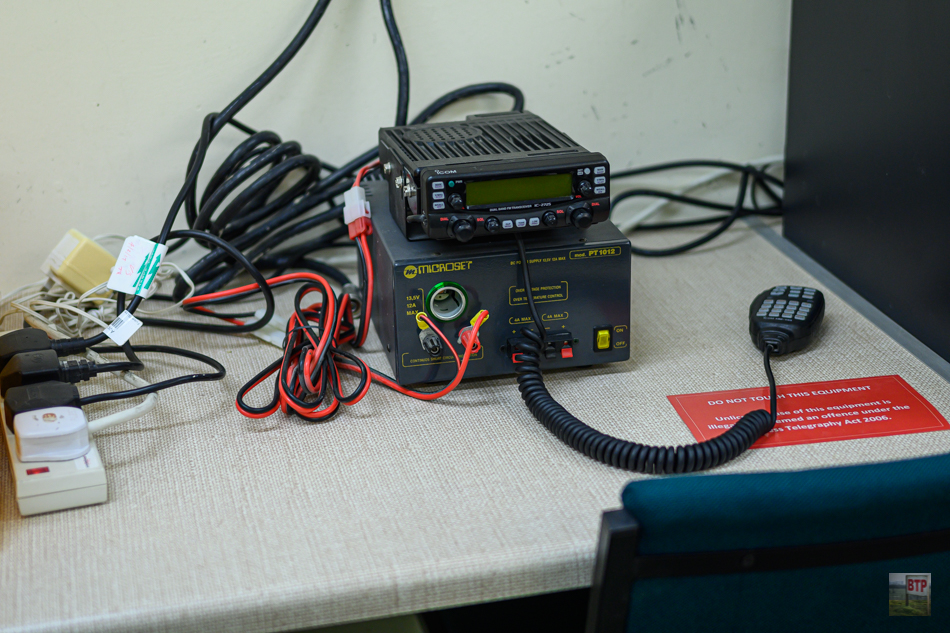
Air Ventilation & Generator Rooms
The air ventilation control is done from two rooms at the entrance to the bunker and off the side of the operations room. It can be done electronically with a generator in one room, or manually with a lever. These machines filter the air and circulate it around the bunker to keep nuclear fallout or toxic chemicals out. The generator was last serviced and in working order several years ago.
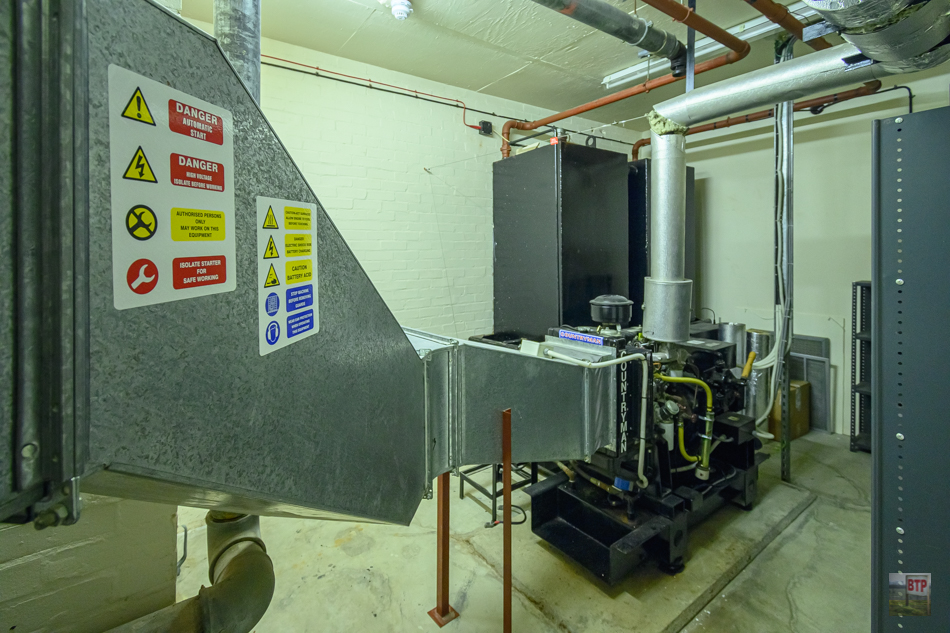
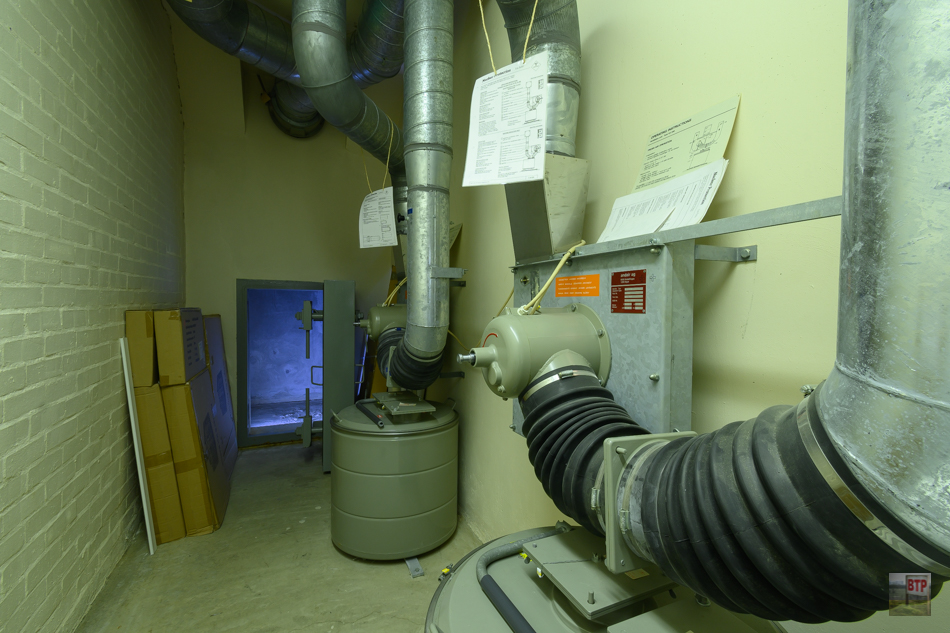
Emergency Planning Stores
At the rear of the bunker lies the emergency planning stores. Originally serving as a dormintory, this room is used to keep supplies to this day including PPE and spare clothes. Whilst rations were also kept down here, today the council can be supplied with emergency food provisions from major supermarkets including Morrisons. Note the WWII-style stretcher kept here. The stores connect to the main operations area via a small office room which was largely empty.
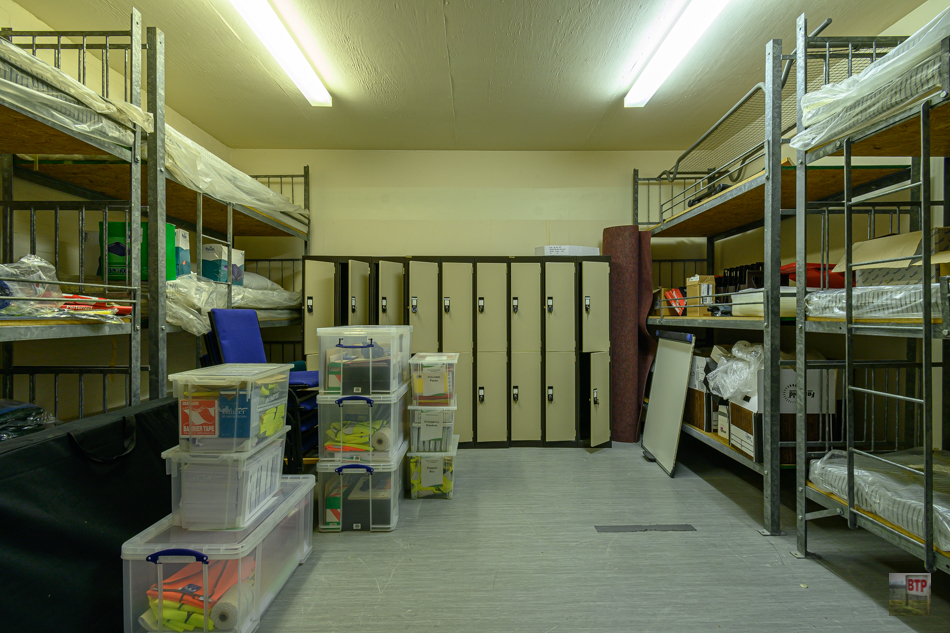
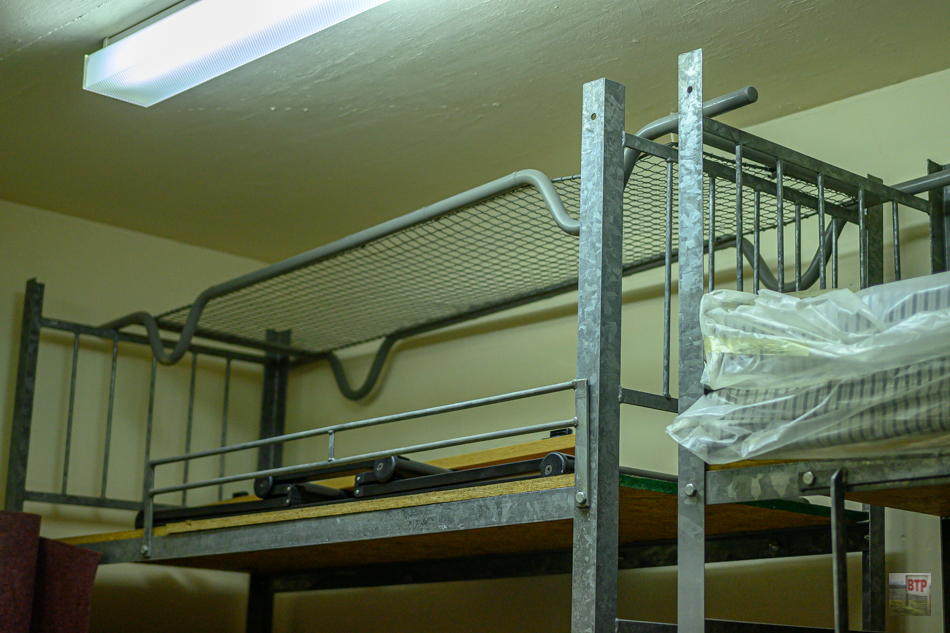
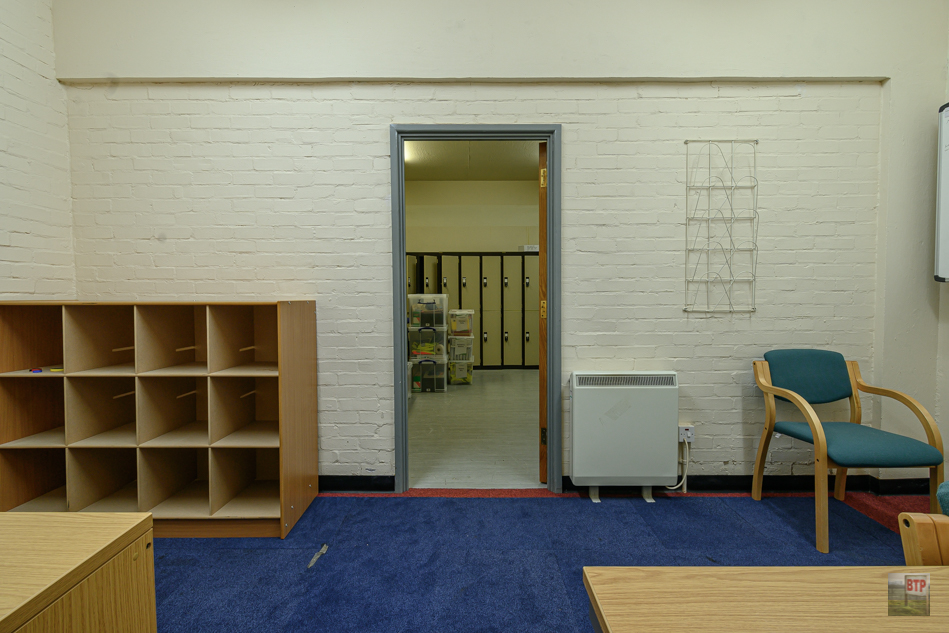
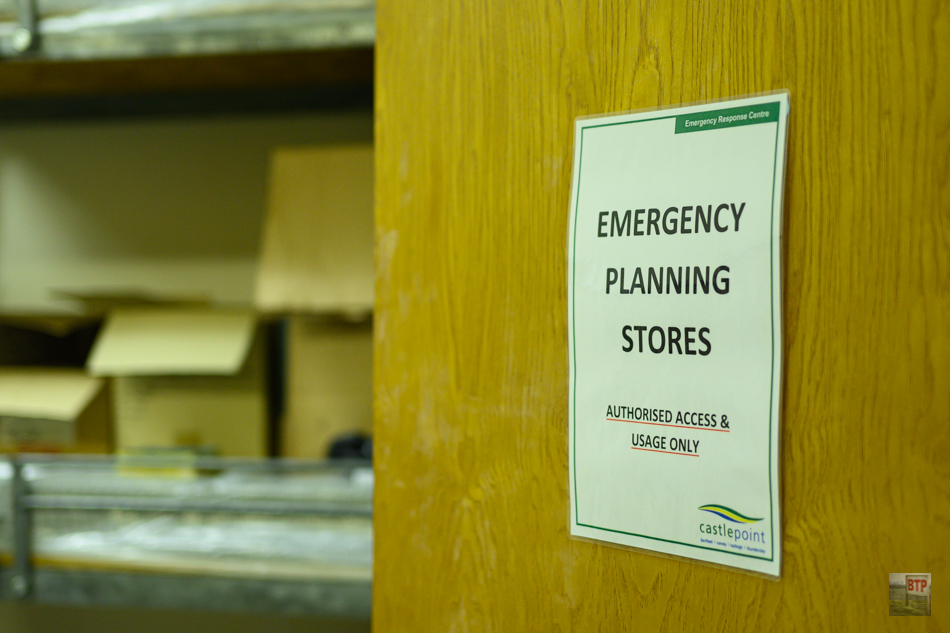
Kitchen & Ablutions
Opposite the emergency stores at the rear of the bunker lies the kitchen, as well as a washroom, toilets and several empty water butts. The dispensers that you can see are actually taps, filtering water from radioactive material coming from outside. All of this is original as becomes obvious when looking at the ominous ‘nuclear protection’ labelling. Whilst this equipment appears dated, such tried-and-tested twentieth-century equipment is preferred in such circumstances where reliability may be vital.
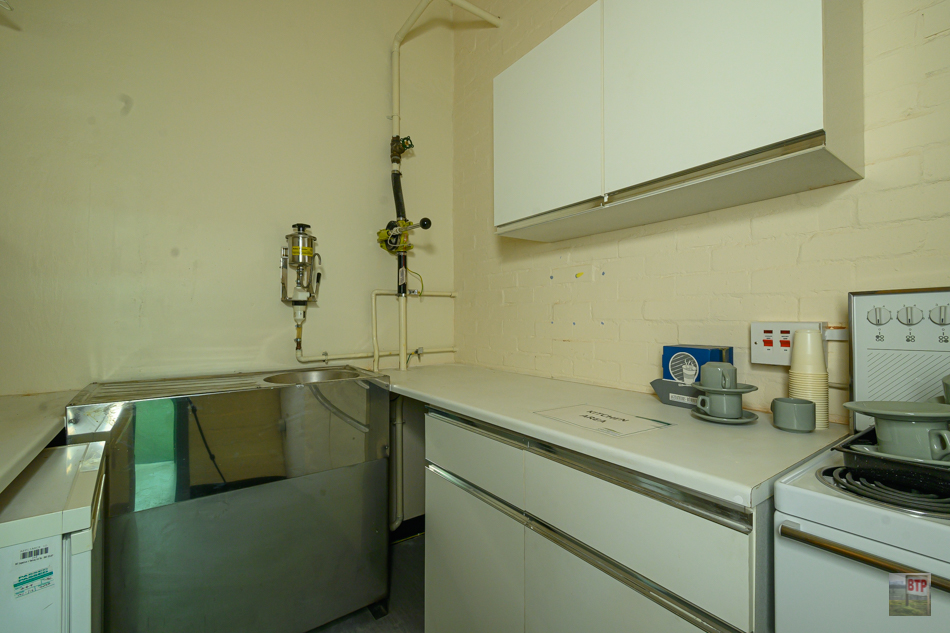
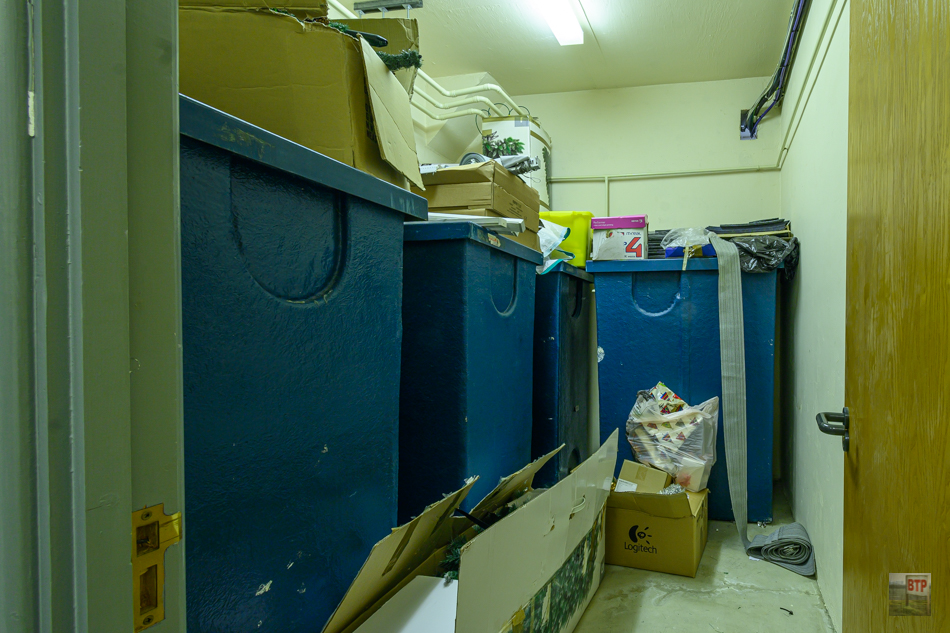
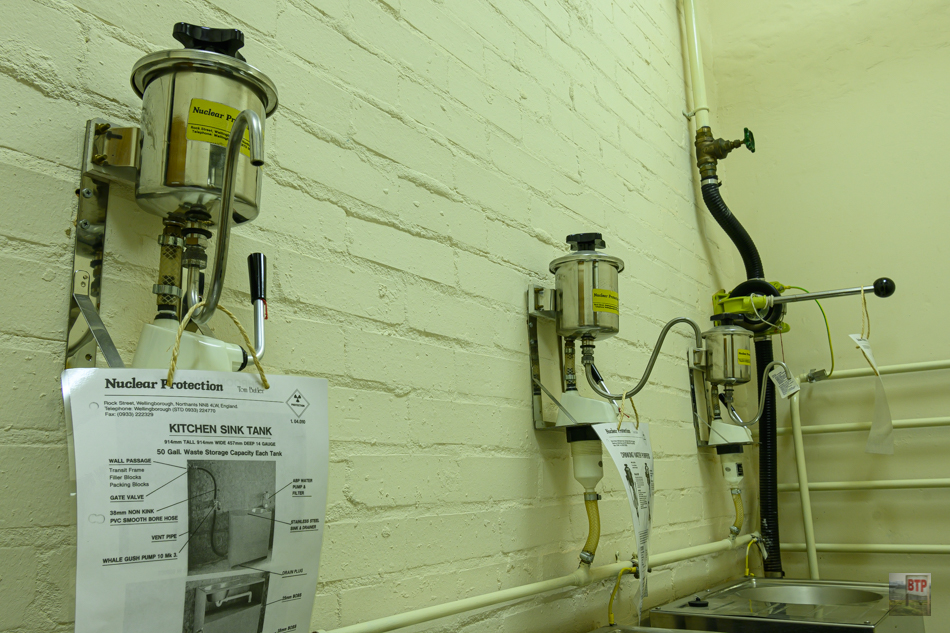
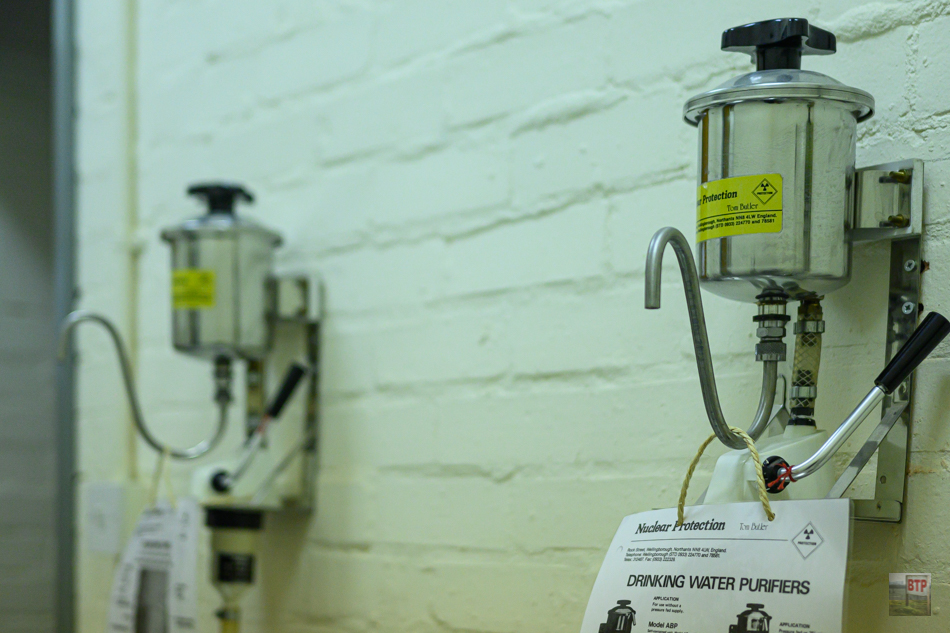
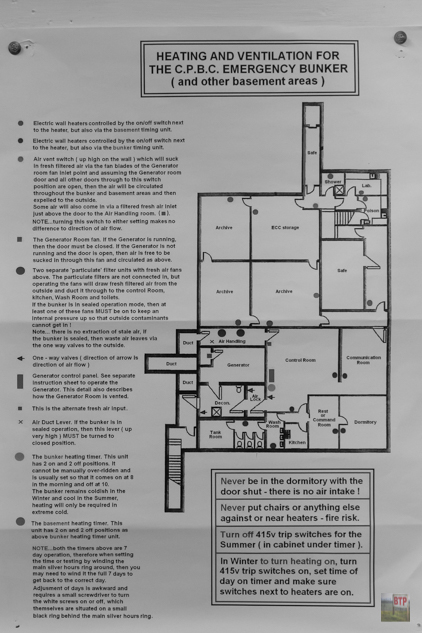
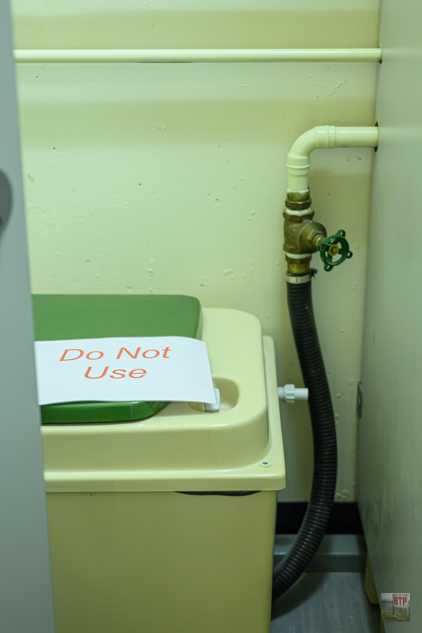
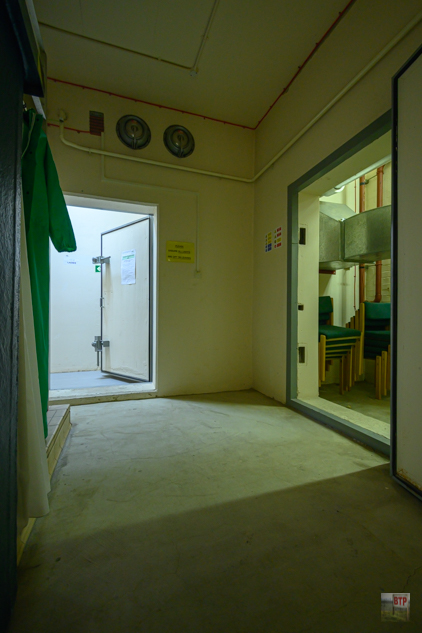
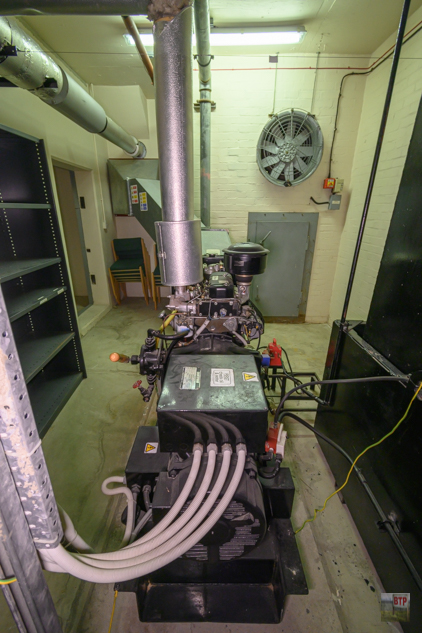
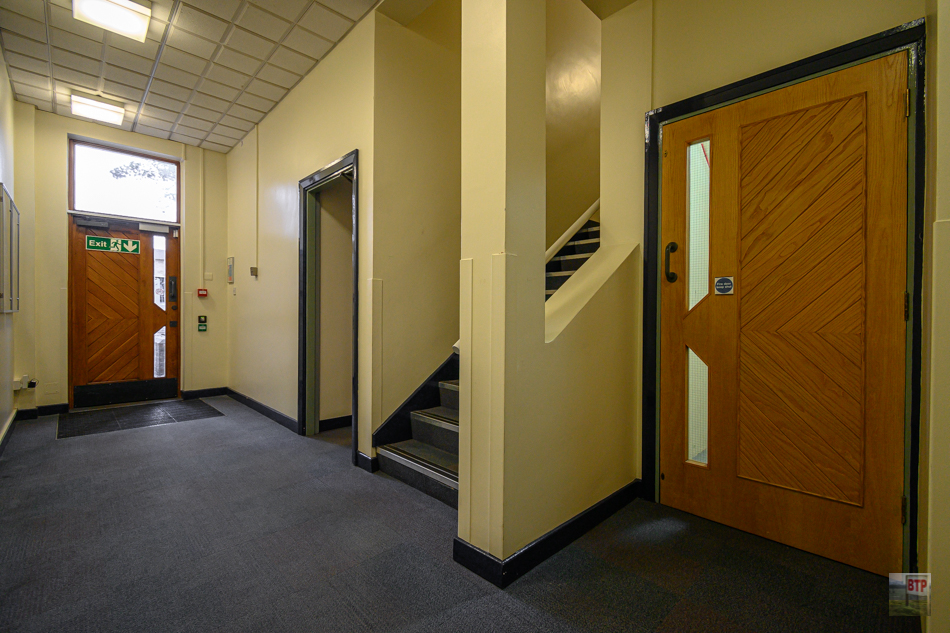
The bunker makes up only part of the office basement level, with the rest being used for equally-secure archival storage. At this end, another staircase is present as is standard for bunkers and air raid shelters of most kinds in case escape is necessary and not possible via one entrance. This leads to the unassuming office corridor seen above.
2013 Photography
